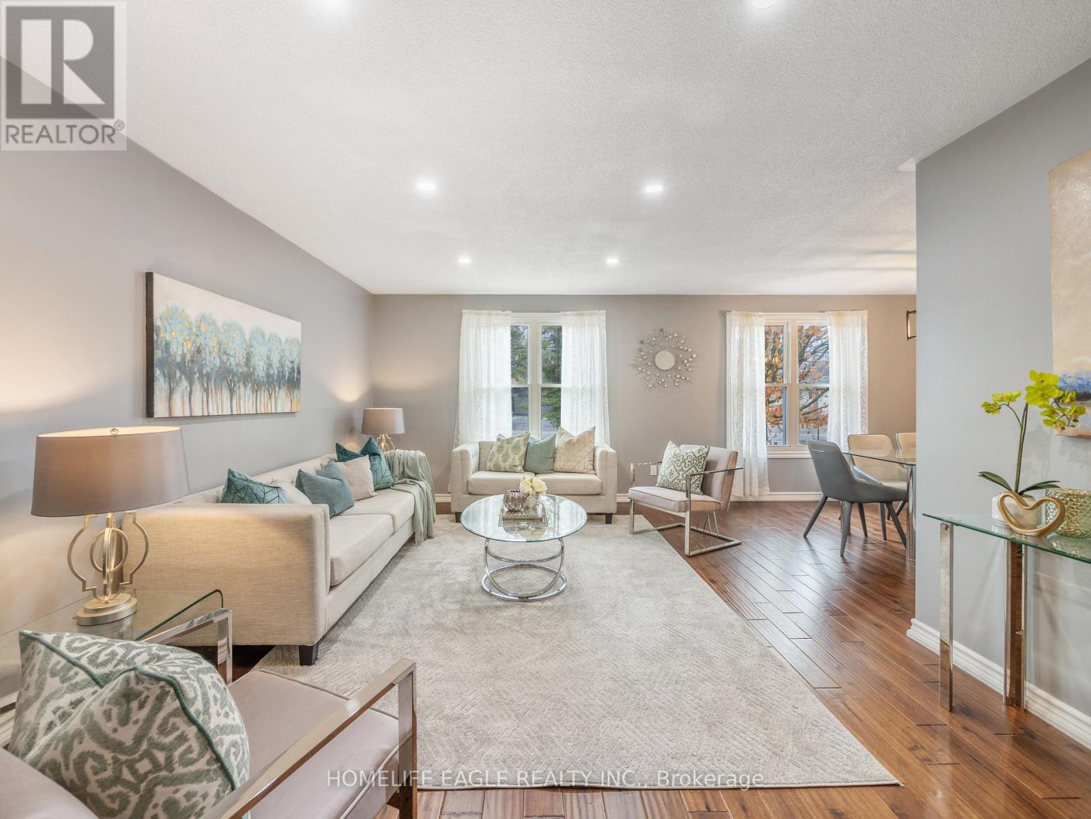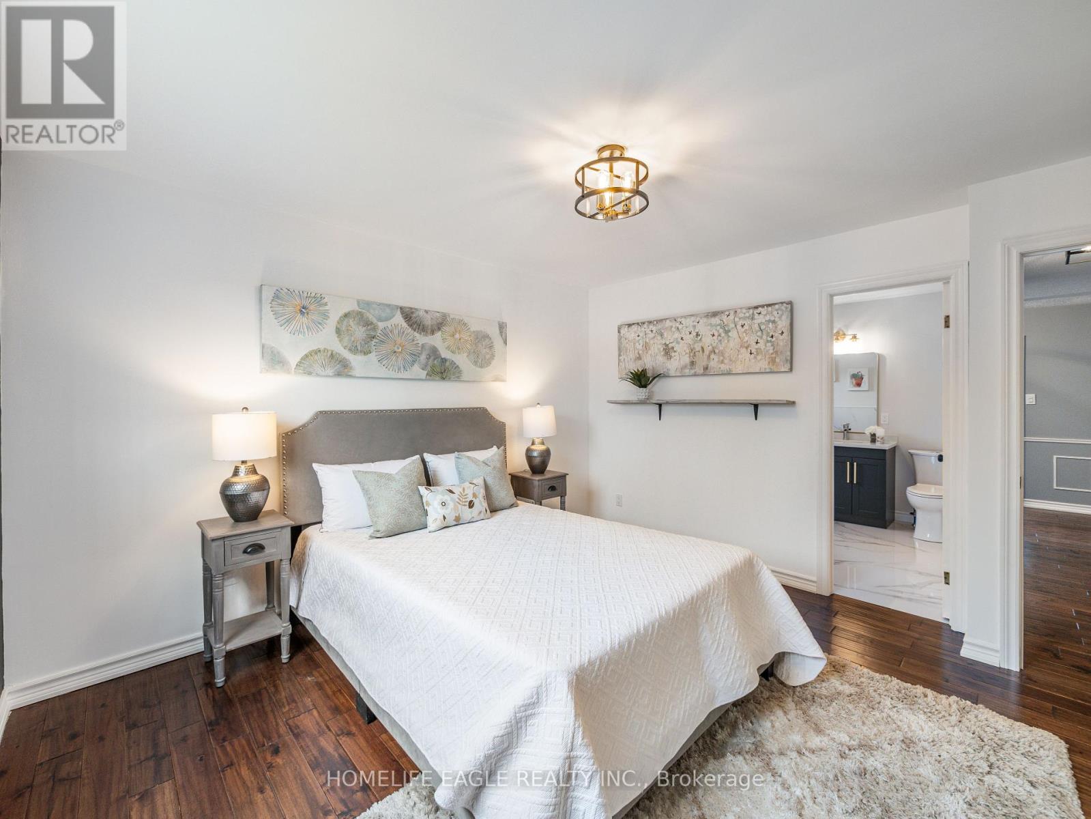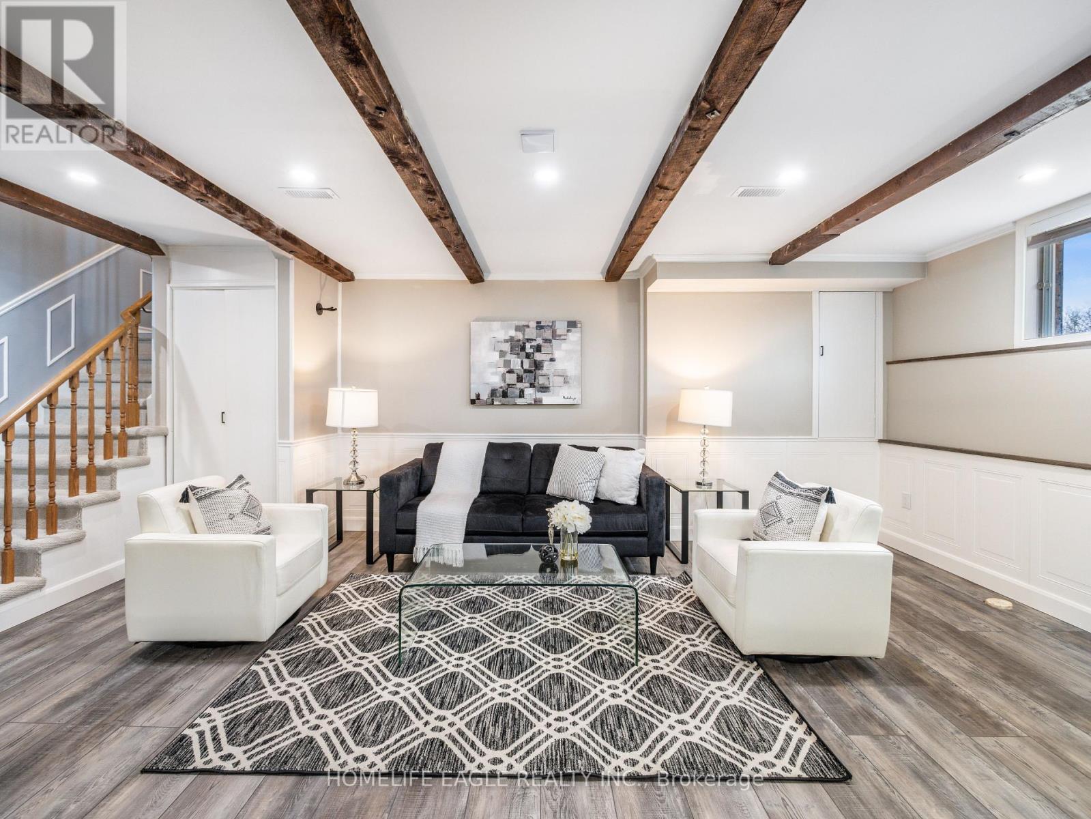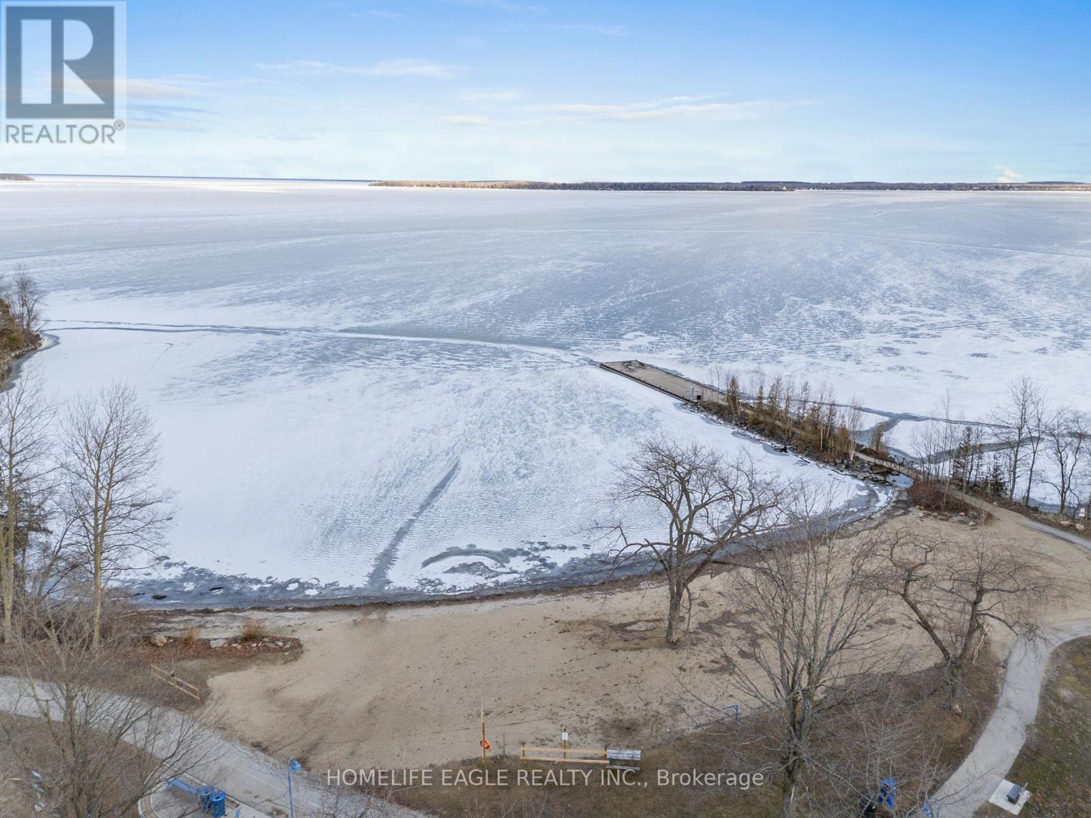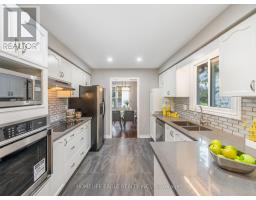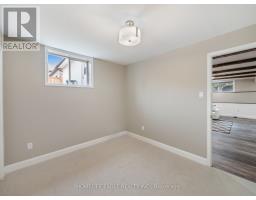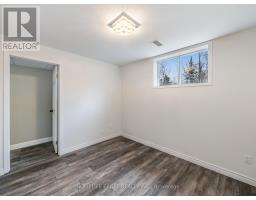4 Bedroom
2 Bathroom
Raised Bungalow
Fireplace
Central Air Conditioning
Forced Air
$969,900
*The Perfect 2+2 Bedroom Detached Home in Beautiful Alcona, Innisfil * Premium 75 FT x 211 FT Lot *2 Car Garage * Extended Driveway W/No Side Walk* Tastefully Finished Basement W/ Potlights *Spacious Bedrooms * Functional Layout W/ Family Room + Dining W/ Large Windows *Gas Fireplace *Newer Engineered Hardwood Throughout* Beautifully Renovated Kitchen W/* Quartz Counter Top*+ *Built-in Stainless Steel Appliances (2020)* Spacious Breakfast Area * Wainscotting Throughout * W/O to Spacious Backyard From Kitchen * Meticulously Renovated Bathroom W/ Stand Up Shower* Tub * Newer Vanity (2023)*Surrounded W/Mature Trees * Newer Electrical Fixtures(2023)* New Electric Oven* Sought After Community of Alcona, Minutes Away From All Amenities, Entertainment, Schools, Lake Simcoe and More.. Perfect For All Families!!Must See!! (id:47351)
Open House
This property has open houses!
Starts at:
1:00 pm
Ends at:
4:00 pm
Property Details
|
MLS® Number
|
N10433238 |
|
Property Type
|
Single Family |
|
Community Name
|
Alcona |
|
ParkingSpaceTotal
|
8 |
Building
|
BathroomTotal
|
2 |
|
BedroomsAboveGround
|
2 |
|
BedroomsBelowGround
|
2 |
|
BedroomsTotal
|
4 |
|
Appliances
|
Dryer, Garage Door Opener, Washer |
|
ArchitecturalStyle
|
Raised Bungalow |
|
BasementDevelopment
|
Finished |
|
BasementType
|
N/a (finished) |
|
ConstructionStyleAttachment
|
Detached |
|
CoolingType
|
Central Air Conditioning |
|
ExteriorFinish
|
Brick, Vinyl Siding |
|
FireplacePresent
|
Yes |
|
FlooringType
|
Hardwood, Ceramic, Laminate, Carpeted |
|
FoundationType
|
Concrete |
|
HeatingFuel
|
Natural Gas |
|
HeatingType
|
Forced Air |
|
StoriesTotal
|
1 |
|
Type
|
House |
|
UtilityWater
|
Municipal Water |
Parking
Land
|
Acreage
|
No |
|
Sewer
|
Sanitary Sewer |
|
SizeDepth
|
211 Ft ,5 In |
|
SizeFrontage
|
75 Ft |
|
SizeIrregular
|
75 X 211.48 Ft |
|
SizeTotalText
|
75 X 211.48 Ft |
Rooms
| Level |
Type |
Length |
Width |
Dimensions |
|
Lower Level |
Recreational, Games Room |
6.17 m |
3.47 m |
6.17 m x 3.47 m |
|
Lower Level |
Bedroom 3 |
3.36 m |
2.82 m |
3.36 m x 2.82 m |
|
Lower Level |
Bedroom 4 |
3.36 m |
2.87 m |
3.36 m x 2.87 m |
|
Lower Level |
Laundry Room |
5.84 m |
2.31 m |
5.84 m x 2.31 m |
|
Main Level |
Family Room |
5.53 m |
3.76 m |
5.53 m x 3.76 m |
|
Main Level |
Dining Room |
3.41 m |
3.08 m |
3.41 m x 3.08 m |
|
Main Level |
Kitchen |
6.09 m |
3.09 m |
6.09 m x 3.09 m |
|
Main Level |
Primary Bedroom |
4 m |
3.97 m |
4 m x 3.97 m |
|
Main Level |
Bedroom 2 |
4.82 m |
3.08 m |
4.82 m x 3.08 m |
https://www.realtor.ca/real-estate/27671064/2200-richard-street-innisfil-alcona-alcona

