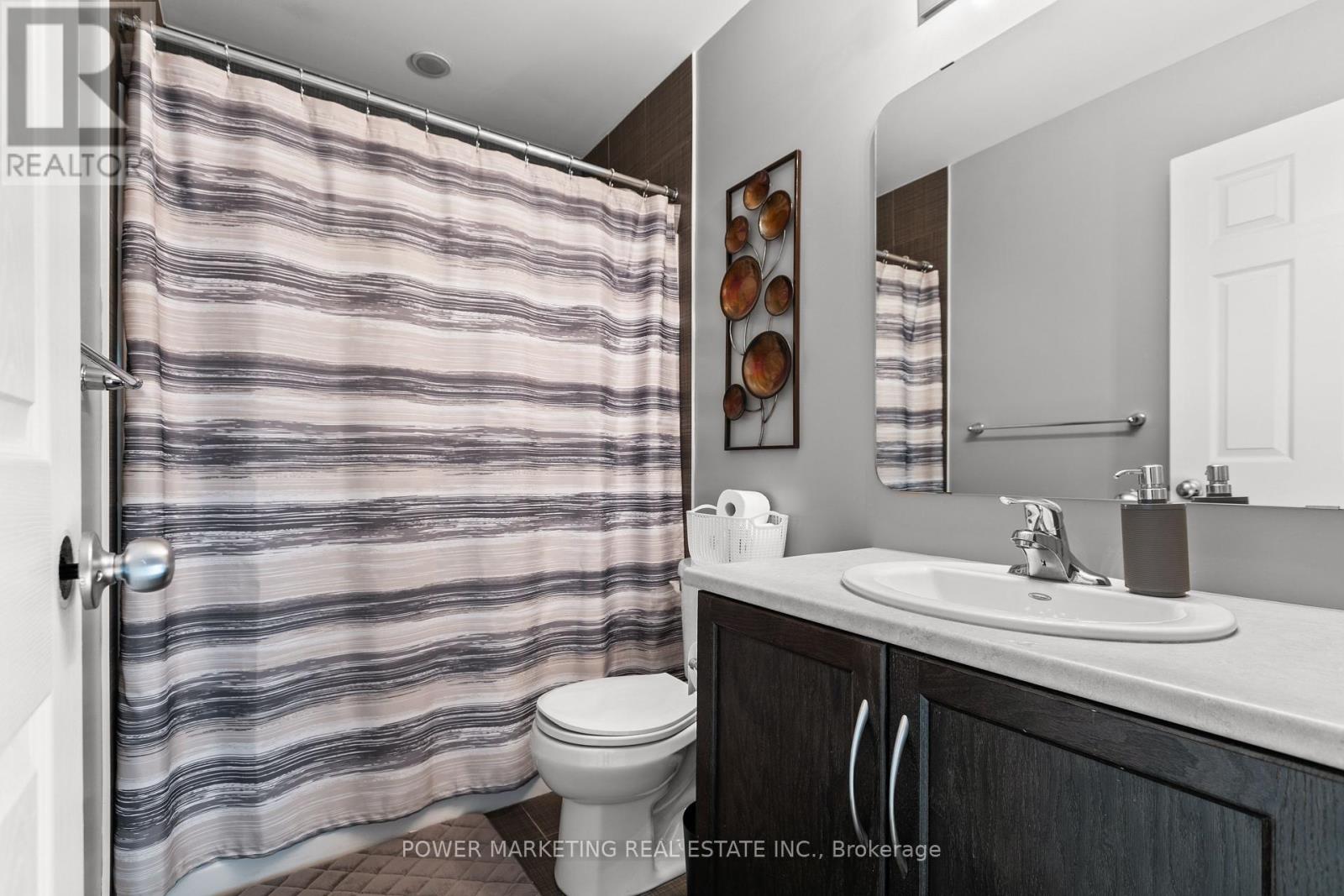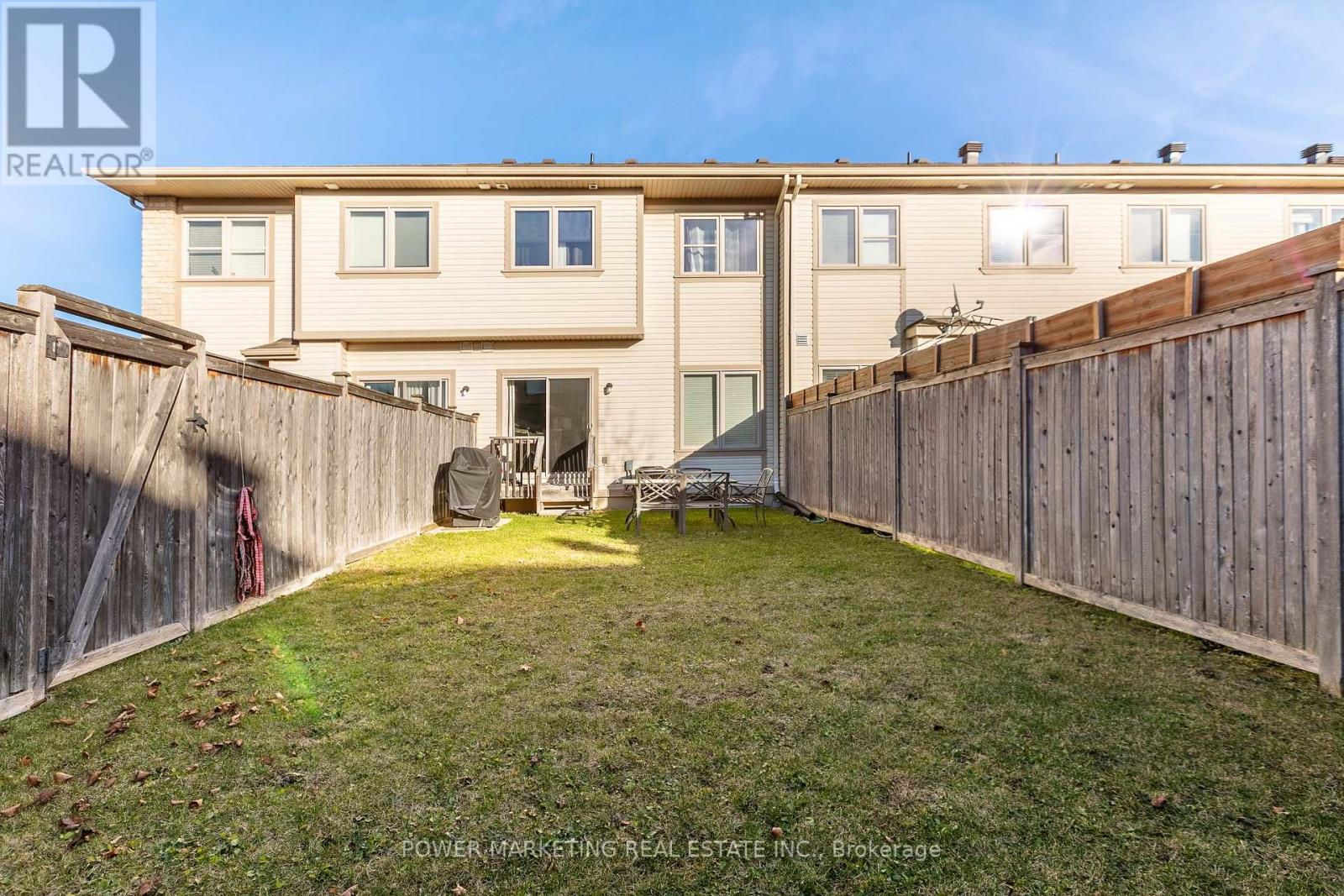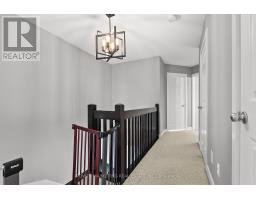3 Bedroom
3 Bathroom
Central Air Conditioning
Forced Air
$3,000 Monthly
Welcome to 2200 Nantes Street in Orleans! This fully furnished with utilities 3-bedroom, 2.5-bath freehold townhouse is move-in ready. The main level features hardwood and tile flooring throughout, along with a modern kitchen with stainless steel appliances, a walk-in pantry, and breakfast bar. You'll also find a spacious living room, dining room, and a 2-piece bathroom. Upstairs, the large master bedroom has a walk-in closet and 4-piece en-suite, plus two more bedrooms with ample closet space. A 3-piece bathroom and stacked washer/dryer are conveniently located in the hallway. The partially finished basement offers extra space, plus a storage/furnace room. Book a showing today! (This is a short term rental for 6 months, furnished & utilities included) (id:47351)
Property Details
|
MLS® Number
|
X11900975 |
|
Property Type
|
Single Family |
|
Community Name
|
1119 - Notting Hill/Summerside |
|
CommunicationType
|
High Speed Internet |
|
ParkingSpaceTotal
|
2 |
Building
|
BathroomTotal
|
3 |
|
BedroomsAboveGround
|
3 |
|
BedroomsTotal
|
3 |
|
BasementDevelopment
|
Finished |
|
BasementType
|
N/a (finished) |
|
ConstructionStyleAttachment
|
Attached |
|
CoolingType
|
Central Air Conditioning |
|
ExteriorFinish
|
Aluminum Siding |
|
FoundationType
|
Concrete |
|
HalfBathTotal
|
1 |
|
HeatingFuel
|
Natural Gas |
|
HeatingType
|
Forced Air |
|
StoriesTotal
|
2 |
|
Type
|
Row / Townhouse |
|
UtilityWater
|
Municipal Water |
Parking
Land
|
Acreage
|
No |
|
Sewer
|
Sanitary Sewer |
Rooms
| Level |
Type |
Length |
Width |
Dimensions |
|
Second Level |
Primary Bedroom |
4.242 m |
4.064 m |
4.242 m x 4.064 m |
|
Second Level |
Bedroom |
3.226 m |
4.4196 m |
3.226 m x 4.4196 m |
|
Second Level |
Bedroom 2 |
2.794 m |
4.191 m |
2.794 m x 4.191 m |
|
Second Level |
Bathroom |
2.489 m |
1.448 m |
2.489 m x 1.448 m |
|
Second Level |
Bathroom |
3.048 m |
2.6162 m |
3.048 m x 2.6162 m |
|
Basement |
Utility Room |
3.3274 m |
2.4384 m |
3.3274 m x 2.4384 m |
|
Basement |
Recreational, Games Room |
5.588 m |
4.3942 m |
5.588 m x 4.3942 m |
|
Main Level |
Dining Room |
2.616 m |
3.785 m |
2.616 m x 3.785 m |
|
Main Level |
Living Room |
3.251 m |
4.7244 m |
3.251 m x 4.7244 m |
|
Main Level |
Kitchen |
3.404 m |
3.378 m |
3.404 m x 3.378 m |
|
Main Level |
Bathroom |
0.7874 m |
2.0574 m |
0.7874 m x 2.0574 m |
Utilities
|
Cable
|
Installed |
|
Sewer
|
Installed |
https://www.realtor.ca/real-estate/27754640/2200-nantes-street-ottawa-1119-notting-hillsummerside
















































