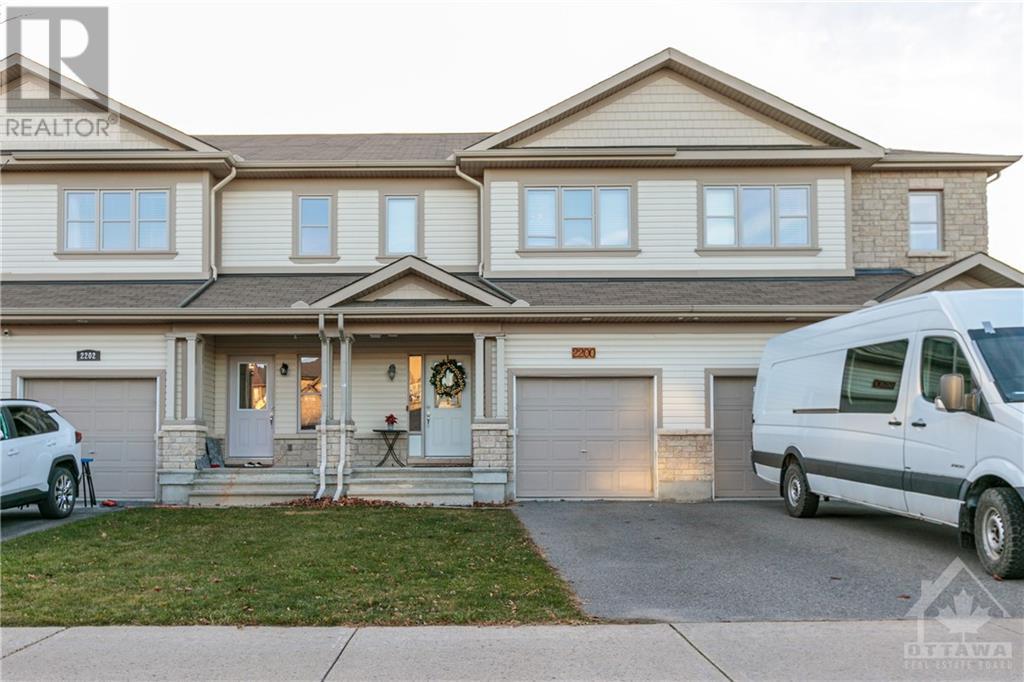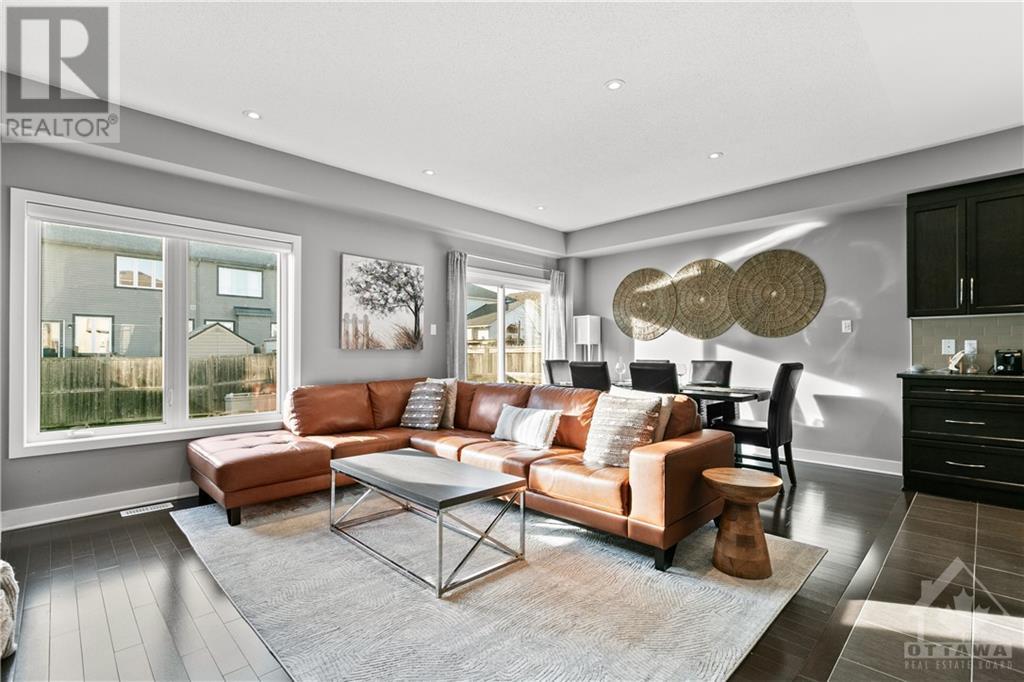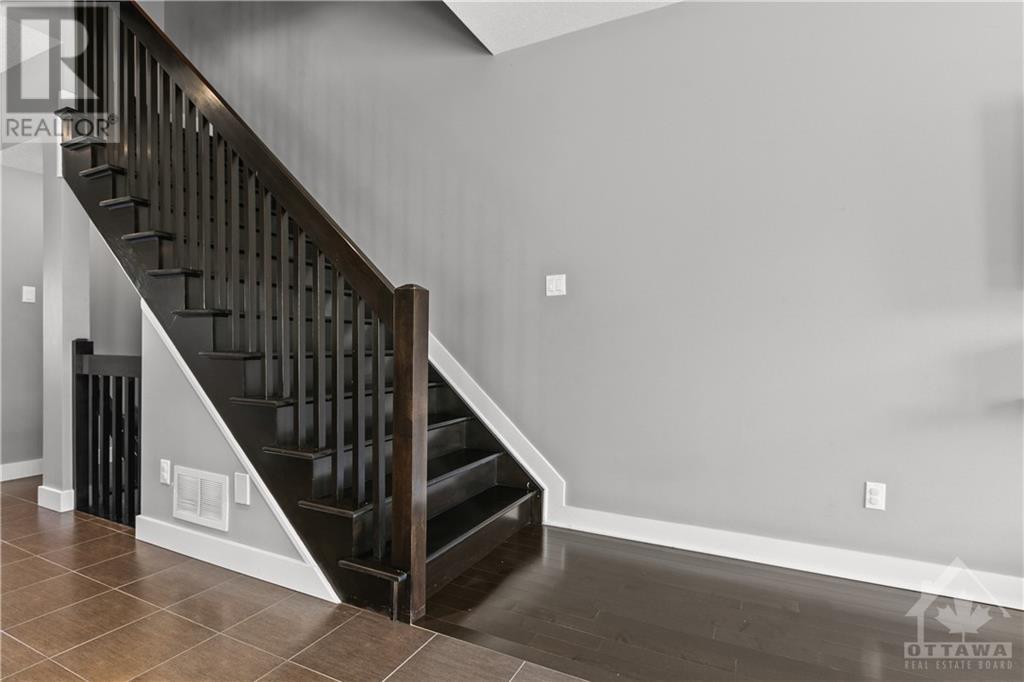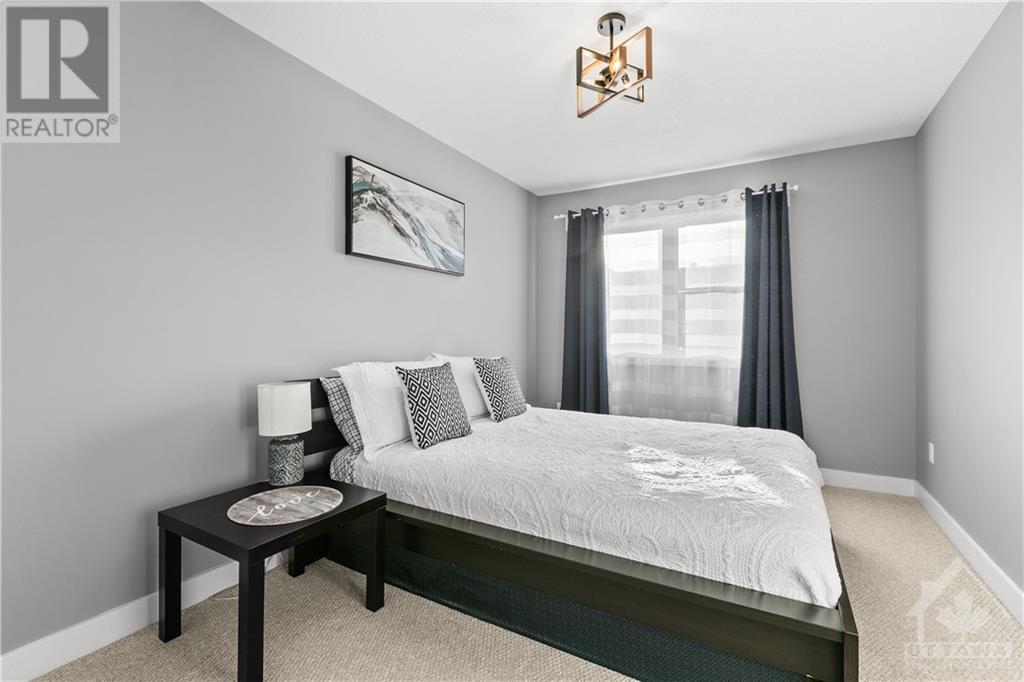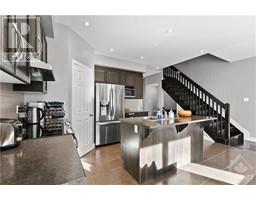3 Bedroom
3 Bathroom
Fireplace
Central Air Conditioning
Forced Air
Landscaped
$3,400 Monthly
Welcome to 2200 Nantes Street in Orleans! This fully furnished with utilities 3-bedroom, 2.5-bath freehold townhouse is move-in ready. The main level features hardwood and tile flooring throughout, along with a modern kitchen with stainless steel appliances, a walk-in pantry, and breakfast bar. You'll also find a spacious living room, dining room, and a 2-piece bathroom. Upstairs, the large master bedroom has a walk-in closet and 4-piece en-suite, plus two more bedrooms with ample closet space. A 3-piece bathroom and stacked washer/dryer are conveniently located in the hallway. The partially finished basement offers extra space, plus a storage/furnace room. Book a showing today! (This is a short- term rental for 6 months, furnished & utilities included) (id:47351)
Property Details
|
MLS® Number
|
1420703 |
|
Property Type
|
Single Family |
|
Neigbourhood
|
Avalon |
|
AmenitiesNearBy
|
Public Transit, Recreation Nearby, Shopping |
|
CommunityFeatures
|
Family Oriented, Pet Restrictions |
|
Features
|
Automatic Garage Door Opener |
|
ParkingSpaceTotal
|
3 |
|
Structure
|
Patio(s) |
Building
|
BathroomTotal
|
3 |
|
BedroomsAboveGround
|
3 |
|
BedroomsTotal
|
3 |
|
Amenities
|
Furnished, Laundry - In Suite |
|
Appliances
|
Refrigerator, Dishwasher, Dryer, Hood Fan, Microwave, Stove, Washer, Alarm System, Blinds |
|
BasementDevelopment
|
Partially Finished |
|
BasementType
|
Full (partially Finished) |
|
ConstructedDate
|
2011 |
|
CoolingType
|
Central Air Conditioning |
|
ExteriorFinish
|
Brick, Siding |
|
FireplacePresent
|
Yes |
|
FireplaceTotal
|
1 |
|
Fixture
|
Drapes/window Coverings |
|
FlooringType
|
Wall-to-wall Carpet, Hardwood, Tile |
|
HalfBathTotal
|
1 |
|
HeatingFuel
|
Natural Gas |
|
HeatingType
|
Forced Air |
|
StoriesTotal
|
2 |
|
Type
|
Row / Townhouse |
|
UtilityWater
|
Municipal Water |
Parking
|
Attached Garage
|
|
|
Inside Entry
|
|
|
Surfaced
|
|
Land
|
Acreage
|
No |
|
FenceType
|
Fenced Yard |
|
LandAmenities
|
Public Transit, Recreation Nearby, Shopping |
|
LandscapeFeatures
|
Landscaped |
|
Sewer
|
Municipal Sewage System |
|
SizeIrregular
|
* Ft X * Ft |
|
SizeTotalText
|
* Ft X * Ft |
|
ZoningDescription
|
Res |
Rooms
| Level |
Type |
Length |
Width |
Dimensions |
|
Second Level |
Primary Bedroom |
|
|
13'11" x 13'4" |
|
Second Level |
Bedroom |
|
|
10'7" x 14'6" |
|
Second Level |
Bedroom |
|
|
9'2" x 13'9" |
|
Second Level |
3pc Bathroom |
|
|
8'2" x 4'9" |
|
Second Level |
4pc Bathroom |
|
|
10'0" x 8'7" |
|
Basement |
Recreation Room |
|
|
18'4" x 14'5" |
|
Basement |
Utility Room |
|
|
10'11" x 8'0" |
|
Main Level |
Dining Room |
|
|
8'7" x 12'5" |
|
Main Level |
Living Room |
|
|
10'8" x 15'6" |
|
Main Level |
2pc Bathroom |
|
|
2'7" x 6'9" |
|
Main Level |
Kitchen |
|
|
11'2" x 11'1" |
https://www.realtor.ca/real-estate/27663307/2200-nantes-street-ottawa-avalon
