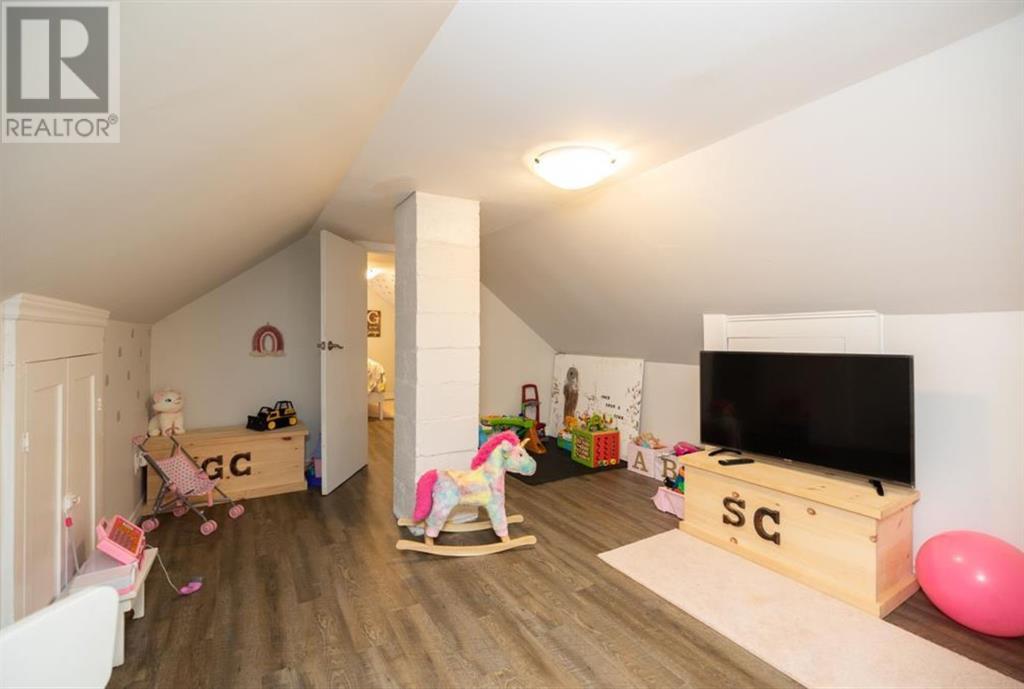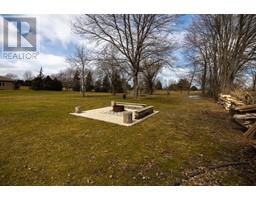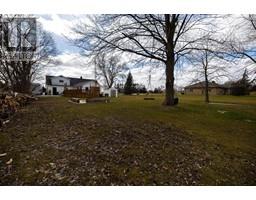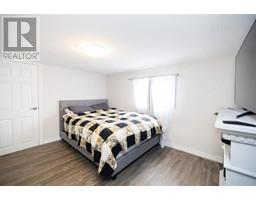4 Bedroom
1 Bathroom
Central Air Conditioning, Fully Air Conditioned
Furnace
$2,800 Monthly
Welcome to 2200 London Line! Experience the charm of country living just minutes from Sarnia in this beautifully updated 4-bedroom, 1-bathroom, 1.5-storey home that's move-in ready. The open concept kitchen and dining area, featuring brand new appliances and a spacious island, is perfect for entertaining. The large living room boasts a cozy gas fireplace and patio doors that lead out to a stunning new deck. Convenient laundry access directly from the single car garage adds extra ease. Enjoy the expansive backyard with a 285' deep treed lot—truly a must-see property! Lease price is per month + utilities. Credit check & references required. (id:47351)
Property Details
|
MLS® Number
|
24026389 |
|
Property Type
|
Single Family |
|
Features
|
Double Width Or More Driveway, Paved Driveway |
Building
|
BathroomTotal
|
1 |
|
BedroomsAboveGround
|
4 |
|
BedroomsTotal
|
4 |
|
ConstructedDate
|
1952 |
|
ConstructionStyleAttachment
|
Detached |
|
CoolingType
|
Central Air Conditioning, Fully Air Conditioned |
|
ExteriorFinish
|
Aluminum/vinyl |
|
FlooringType
|
Cushion/lino/vinyl |
|
FoundationType
|
Block |
|
HeatingFuel
|
Natural Gas |
|
HeatingType
|
Furnace |
|
StoriesTotal
|
2 |
|
Type
|
House |
Parking
Land
|
Acreage
|
No |
|
Sewer
|
Septic System |
|
SizeIrregular
|
78x285.00 |
|
SizeTotalText
|
78x285.00 |
|
ZoningDescription
|
A2 |
Rooms
| Level |
Type |
Length |
Width |
Dimensions |
|
Second Level |
Bedroom |
|
|
17.9 x 10.3 |
|
Second Level |
Bedroom |
|
|
10.10 x 8.3 |
|
Second Level |
Bedroom |
|
|
11.11 x 10.5 |
|
Main Level |
Kitchen |
|
|
29.10 x 10.0 |
|
Main Level |
Bedroom |
|
|
13.6 x 11.00 |
|
Main Level |
4pc Bathroom |
|
|
Measurements not available |
|
Main Level |
Laundry Room |
|
|
9.11 x 7.5 |
|
Main Level |
Foyer |
|
|
20.5 x 13.5 |
https://www.realtor.ca/real-estate/27587593/2200-london-line-sarnia


















































