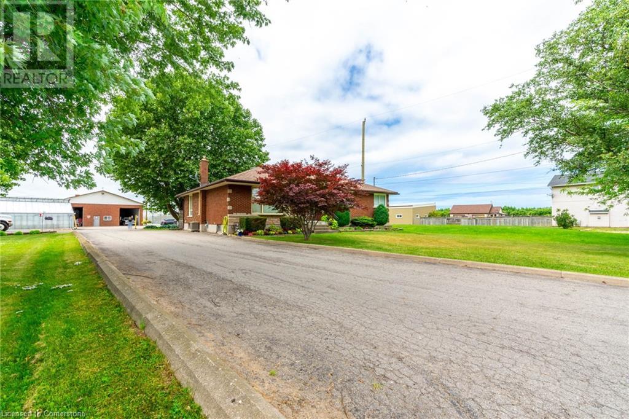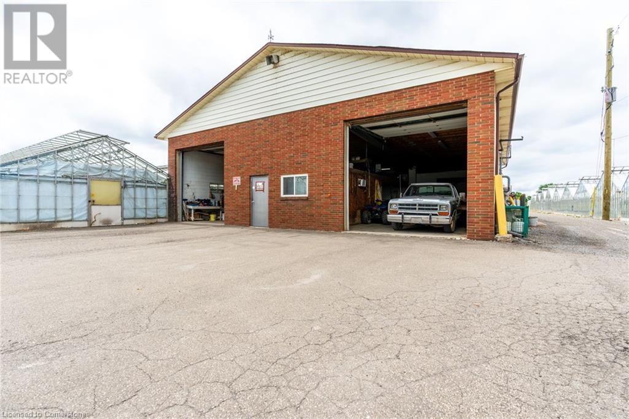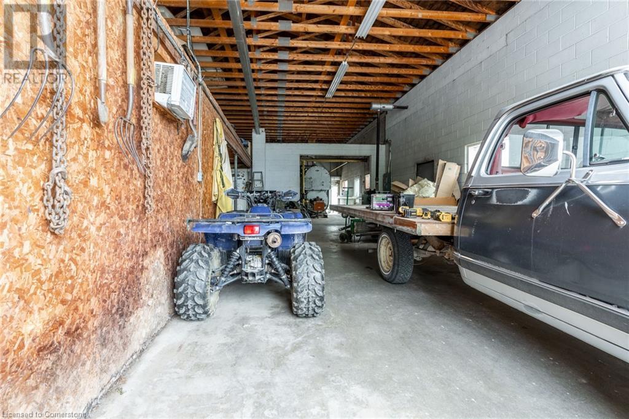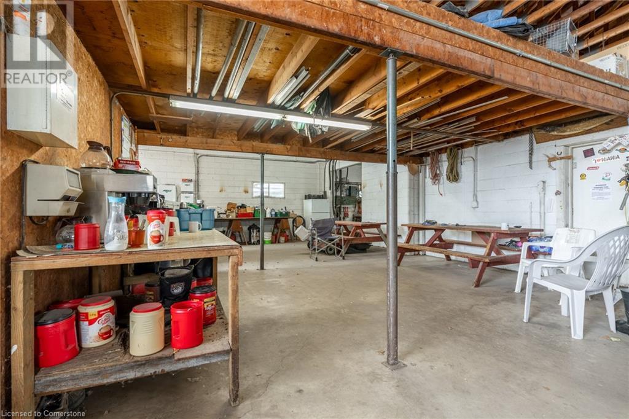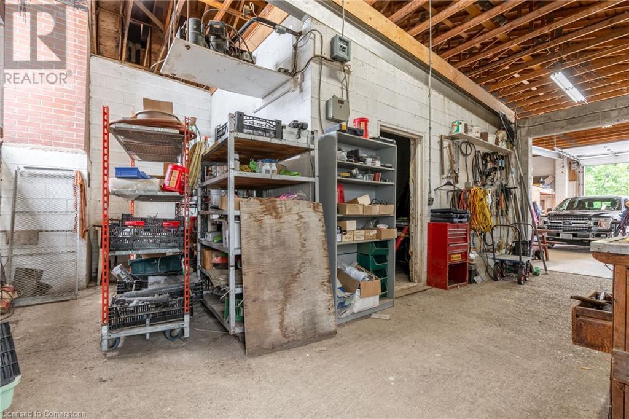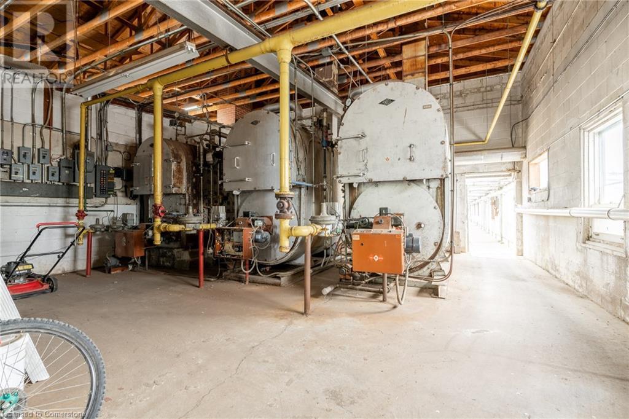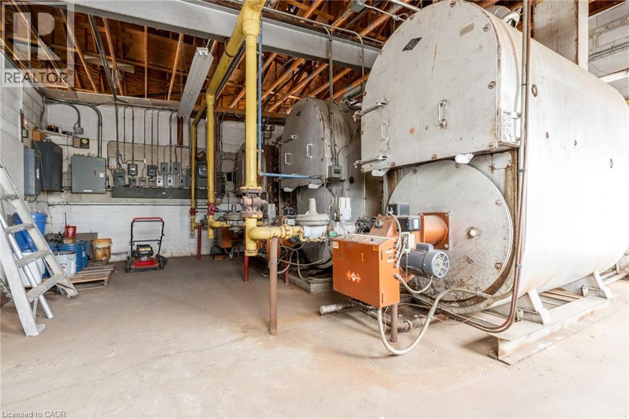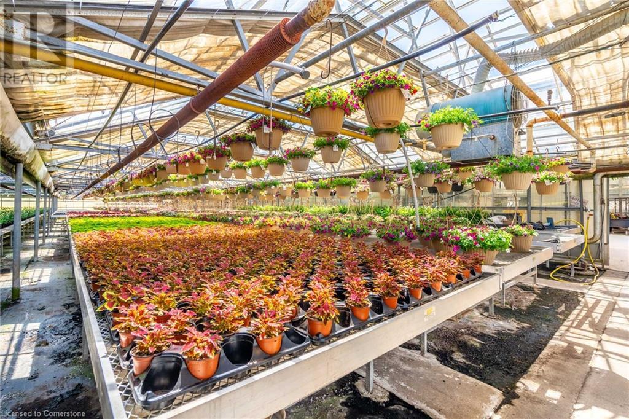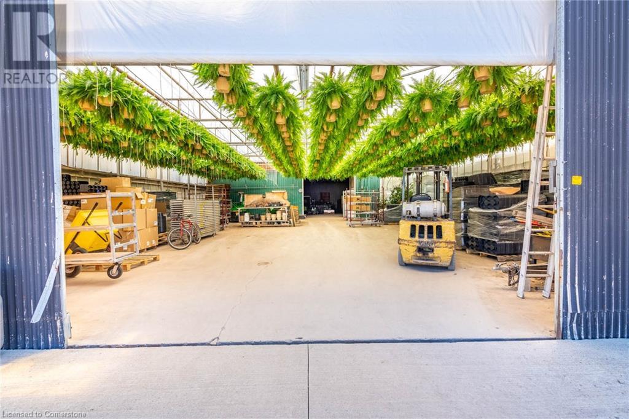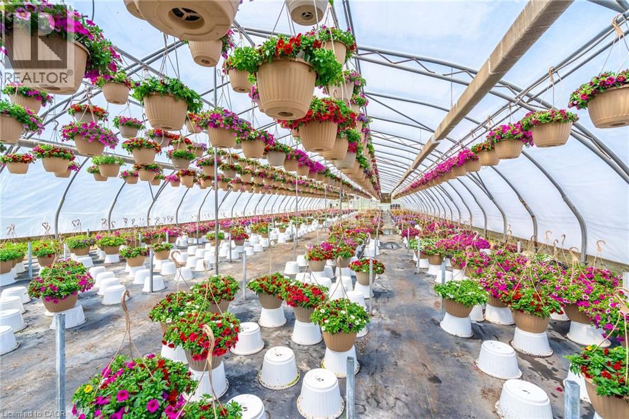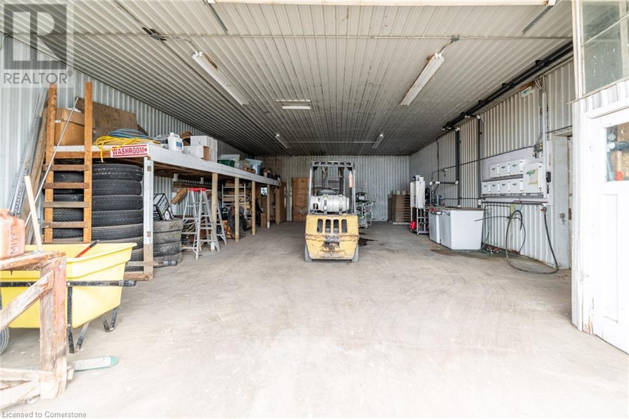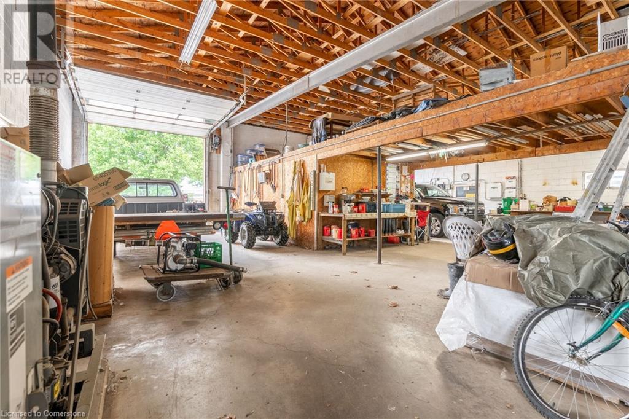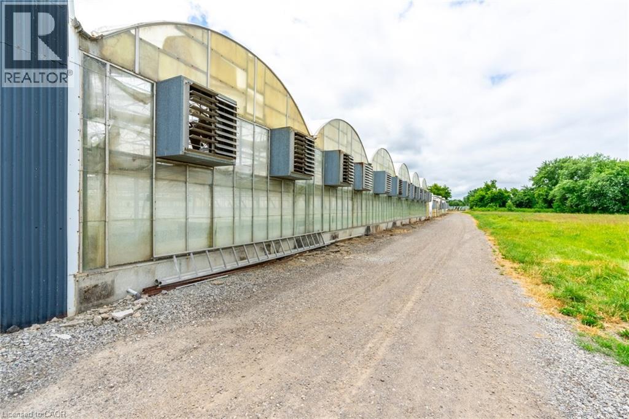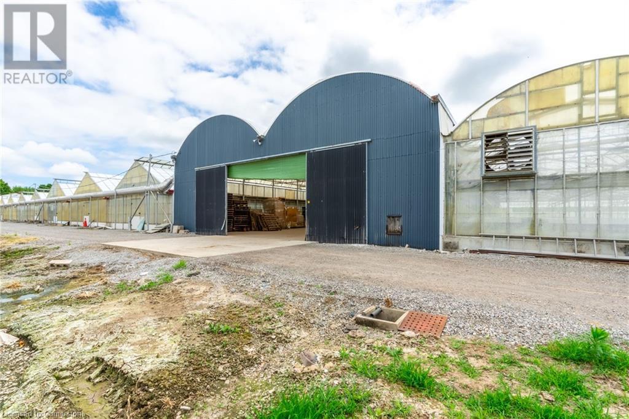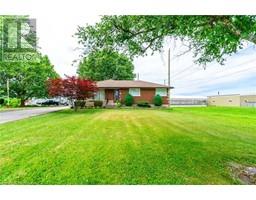3 Bedroom
2 Bathroom
1,756 ft2
Bungalow
Central Air Conditioning
Acreage
$1,498,900
Well-established Growers operation for sale (Chattels/Fixtures and Real Estate Only) with almost 80,000 square feet of Greenhouse space, (30K under plastic and 50K under glass) 3500 square foot outbuilding/shop, and all brick bungalow residence. The property is adjacent to City Limits with easy access to all amenities and the QEW corridor. A transferable agreement allows the property owner to draw water from the Welland Canal to mitigate operating costs. The sale includes all chattels and fixtures for the continuous operation of the facility (no crop). (id:47351)
Property Details
|
MLS® Number
|
40693347 |
|
Property Type
|
Agriculture |
|
Amenities Near By
|
Airport, Golf Nearby |
|
Communication Type
|
High Speed Internet |
|
Community Features
|
School Bus |
|
Equipment Type
|
Water Heater |
|
Farm Type
|
Greenhouse, Nursery |
|
Features
|
Conservation/green Belt |
|
Parking Space Total
|
19 |
|
Rental Equipment Type
|
Water Heater |
|
Structure
|
Greenhouse |
Building
|
Bathroom Total
|
2 |
|
Bedrooms Above Ground
|
3 |
|
Bedrooms Total
|
3 |
|
Appliances
|
Water Meter |
|
Architectural Style
|
Bungalow |
|
Basement Development
|
Unfinished |
|
Basement Type
|
Full (unfinished) |
|
Cooling Type
|
Central Air Conditioning |
|
Exterior Finish
|
Aluminum Siding, Brick, Vinyl Siding |
|
Heating Fuel
|
Natural Gas |
|
Stories Total
|
1 |
|
Size Interior
|
1,756 Ft2 |
|
Utility Water
|
Municipal Water |
Parking
Land
|
Access Type
|
Road Access |
|
Acreage
|
Yes |
|
Land Amenities
|
Airport, Golf Nearby |
|
Sewer
|
Septic System |
|
Size Depth
|
1028 Ft |
|
Size Frontage
|
159 Ft |
|
Size Irregular
|
3.3 |
|
Size Total
|
3.3 Ac|2 - 4.99 Acres |
|
Size Total Text
|
3.3 Ac|2 - 4.99 Acres |
|
Zoning Description
|
A1 |
Rooms
| Level |
Type |
Length |
Width |
Dimensions |
|
Basement |
Laundry Room |
|
|
Measurements not available |
|
Basement |
Recreation Room |
|
|
23'11'' x 17'11'' |
|
Main Level |
3pc Bathroom |
|
|
Measurements not available |
|
Main Level |
Full Bathroom |
|
|
Measurements not available |
|
Main Level |
Bedroom |
|
|
9'10'' x 8'7'' |
|
Main Level |
Bedroom |
|
|
11'3'' x 9'3'' |
|
Main Level |
Primary Bedroom |
|
|
11'4'' x 11'1'' |
|
Main Level |
Family Room |
|
|
12'8'' x 10'6'' |
|
Main Level |
Living Room |
|
|
17'7'' x 11'7'' |
|
Main Level |
Dining Room |
|
|
10'9'' x 9'6'' |
|
Main Level |
Breakfast |
|
|
10'9'' x 9'3'' |
|
Main Level |
Kitchen |
|
|
12'8'' x 10'0'' |
Utilities
|
Cable
|
Available |
|
Electricity
|
Available |
|
Natural Gas
|
Available |
|
Telephone
|
Available |
https://www.realtor.ca/real-estate/27843403/220-read-road-st-catharines


