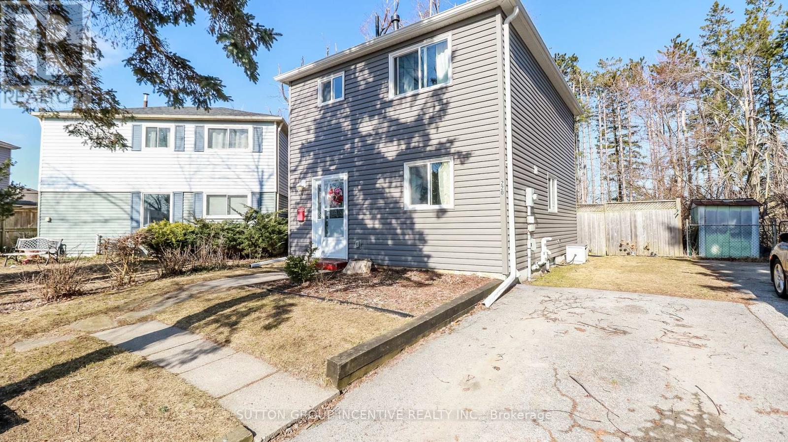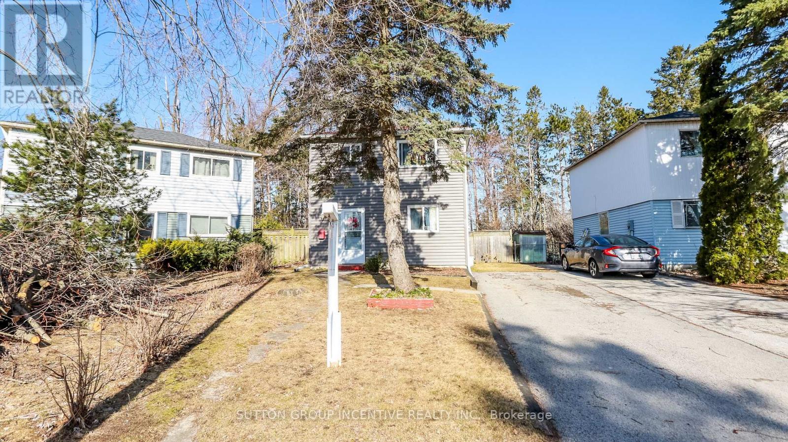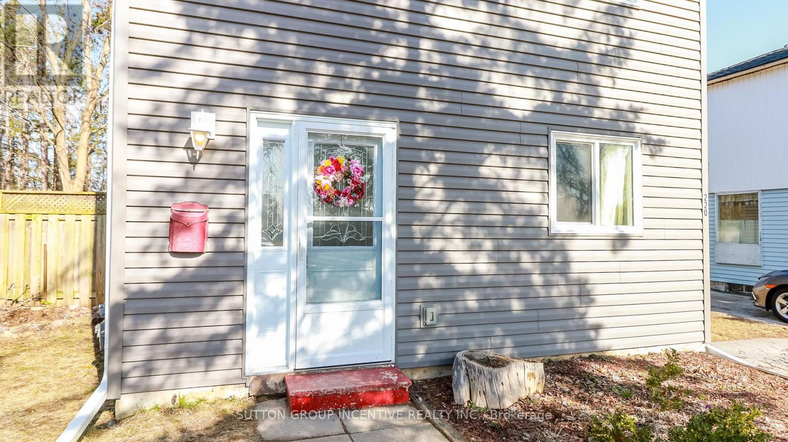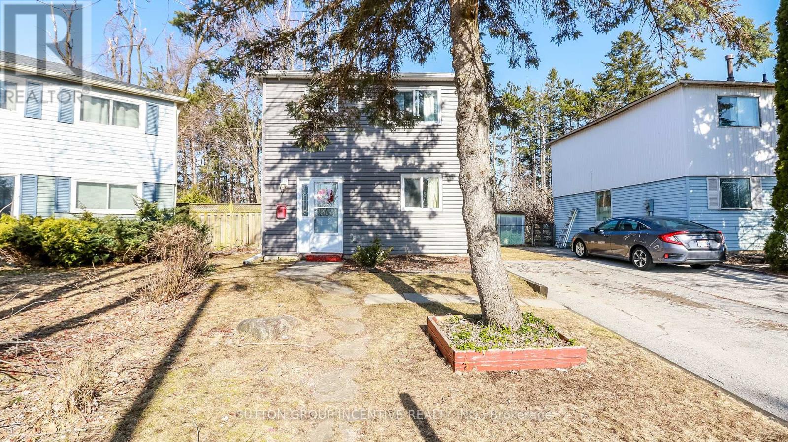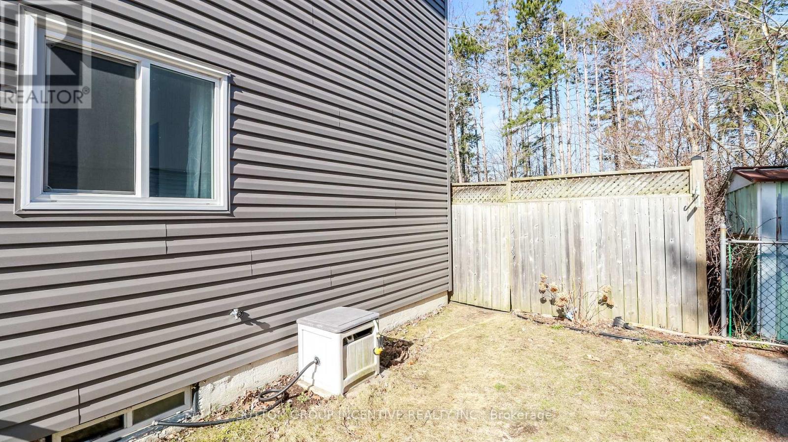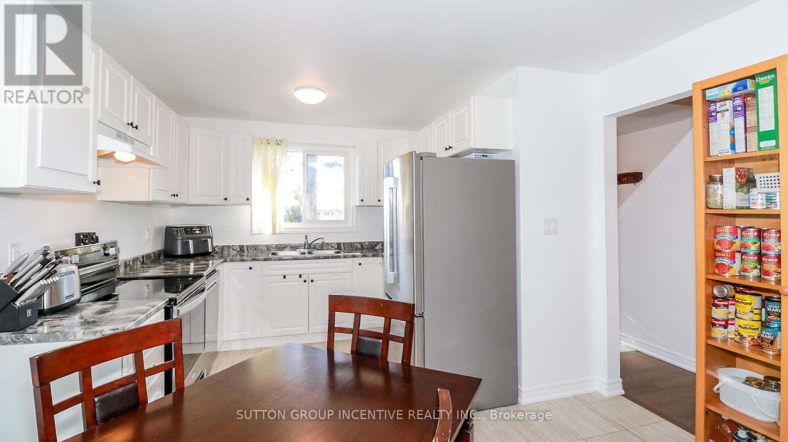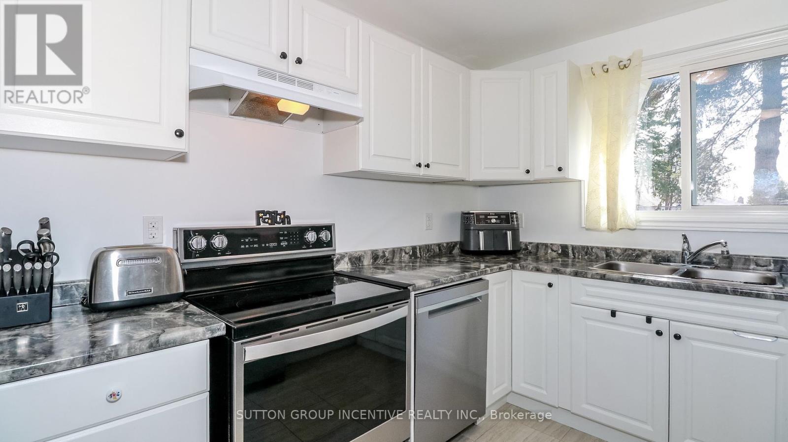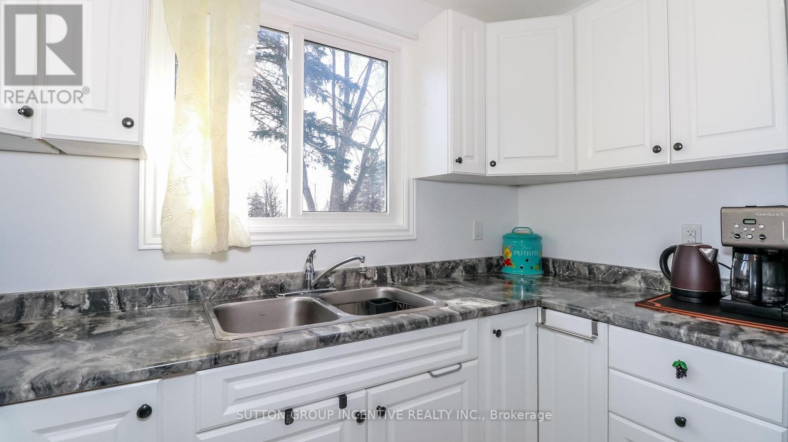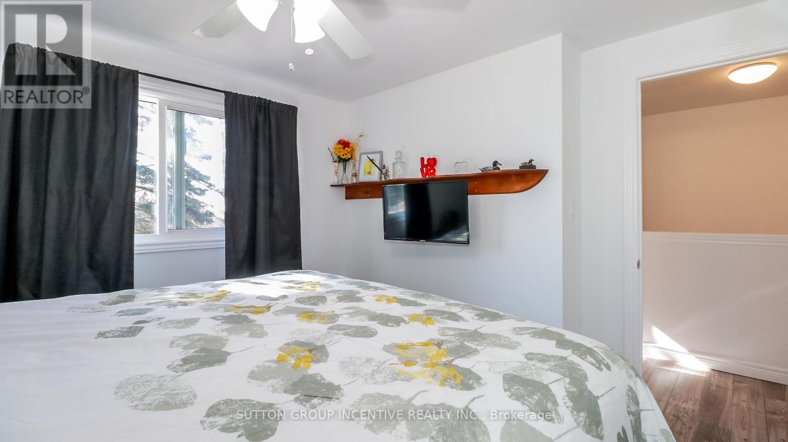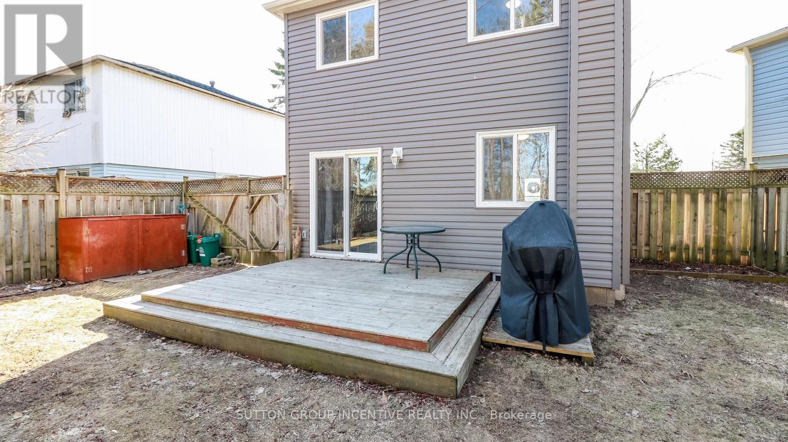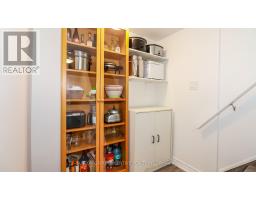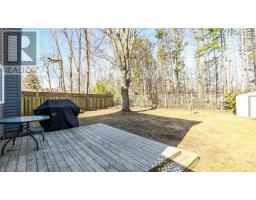3 Bedroom
2 Bathroom
700 - 1,100 ft2
Central Air Conditioning
Forced Air
$629,000
Stunning 3-Bedroom Home Backing onto Parkland No Rear Neighbours! Welcome to this beautifully renovated 3-bedroom, 2-bathroom home nestled on a quiet, pie-shaped lot that backs directly onto trees and Lampman Park, offering unmatched privacy and a peaceful, natural setting. With no neighbours behind, you'll enjoy serene mornings and tranquil evenings surrounded by nature. Fully renovated top to bottom in 2020, this home boasts modern finishes, stylish design, and thoughtful upgrades throughout. The fully finished basement includes built-in pantry, a hidden tool cubby, a cozy rec room and a full bath with laundry, perfect for visiting guests, or a growing family. Step outside to your spacious backyard oasis, featuring a wide variety of plants and flowers, and a chain link fence covered in mature vines, creating a natural privacy shield and garden sanctuary. Located in a desirable family oriented neighborhood, this home is just steps from Lampman Park and a cat walk just 4 houses away, connecting you to an incredible array of amenities: Accessible Playground, Splash Pad, Skate Park Basketball & Tennis Courts, Baseball Diamond, Community Garden/Orchard, Winter Outdoor Ice Rink, Washrooms, Gazebo, Parking, and nearby Elementary Schools. Everything you need is close by, including a bus route, convenience store, pharmacy, dentist, optometrist, veterinarian, and even Subway, Dominos, and a pet supply shop. Additional features include: new wood flooring on main, carpeting on stairs, laminate and ceramic flooring in 2020, front hall closet, coat/key rack, Roof approximately 12 years old Move-in ready. Incredible community feel Don't miss your chance to own this rare gem that blends modern living with unbeatable access to nature and community life. Schedule your private viewing today! (id:47351)
Property Details
|
MLS® Number
|
S12064829 |
|
Property Type
|
Single Family |
|
Community Name
|
Letitia Heights |
|
Amenities Near By
|
Park, Schools |
|
Features
|
Wooded Area |
|
Parking Space Total
|
2 |
|
Structure
|
Shed |
Building
|
Bathroom Total
|
2 |
|
Bedrooms Above Ground
|
3 |
|
Bedrooms Total
|
3 |
|
Age
|
31 To 50 Years |
|
Appliances
|
Water Heater, Dishwasher, Dryer, Freezer, Hood Fan, Stove, Wall Mounted Tv, Washer, Window Coverings, Refrigerator |
|
Basement Development
|
Finished |
|
Basement Type
|
Full (finished) |
|
Construction Style Attachment
|
Link |
|
Cooling Type
|
Central Air Conditioning |
|
Exterior Finish
|
Vinyl Siding |
|
Flooring Type
|
Ceramic, Wood, Laminate |
|
Foundation Type
|
Poured Concrete |
|
Heating Fuel
|
Natural Gas |
|
Heating Type
|
Forced Air |
|
Stories Total
|
2 |
|
Size Interior
|
700 - 1,100 Ft2 |
|
Type
|
House |
|
Utility Water
|
Municipal Water |
Parking
Land
|
Acreage
|
No |
|
Fence Type
|
Fenced Yard |
|
Land Amenities
|
Park, Schools |
|
Sewer
|
Sanitary Sewer |
|
Size Depth
|
124 Ft |
|
Size Frontage
|
33 Ft |
|
Size Irregular
|
33 X 124 Ft ; See Georwarehouse |
|
Size Total Text
|
33 X 124 Ft ; See Georwarehouse |
Rooms
| Level |
Type |
Length |
Width |
Dimensions |
|
Basement |
Recreational, Games Room |
5.49 m |
2.77 m |
5.49 m x 2.77 m |
|
Basement |
Laundry Room |
3.07 m |
3.04 m |
3.07 m x 3.04 m |
|
Main Level |
Kitchen |
3.59 m |
4.52 m |
3.59 m x 4.52 m |
|
Main Level |
Living Room |
5.76 m |
3.07 m |
5.76 m x 3.07 m |
|
Upper Level |
Bedroom |
3.93 m |
2.8 m |
3.93 m x 2.8 m |
|
Upper Level |
Bedroom 2 |
2.83 m |
3.16 m |
2.83 m x 3.16 m |
|
Upper Level |
Primary Bedroom |
3.07 m |
3.05 m |
3.07 m x 3.05 m |
https://www.realtor.ca/real-estate/28127144/220-letitia-street-barrie-letitia-heights-letitia-heights
