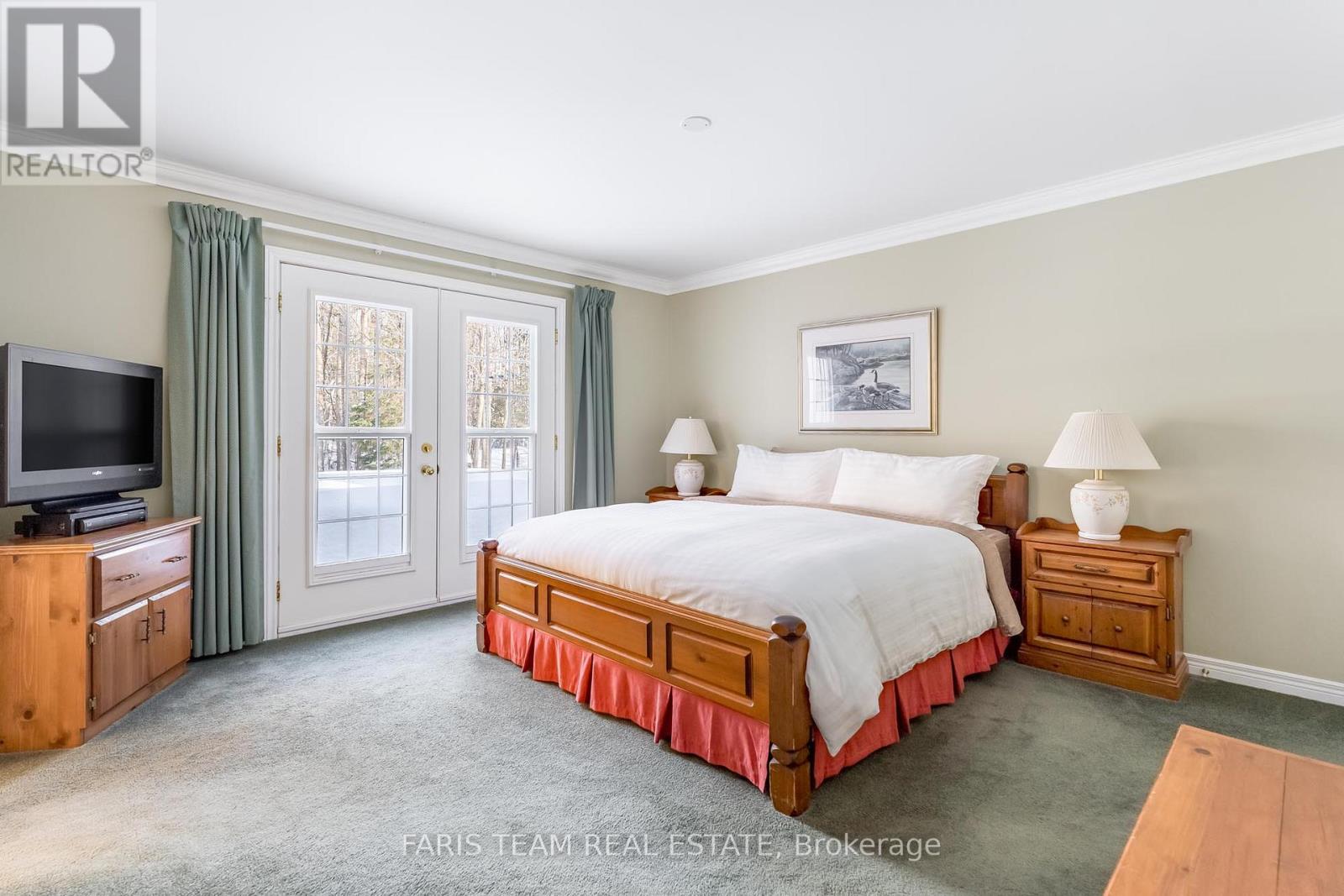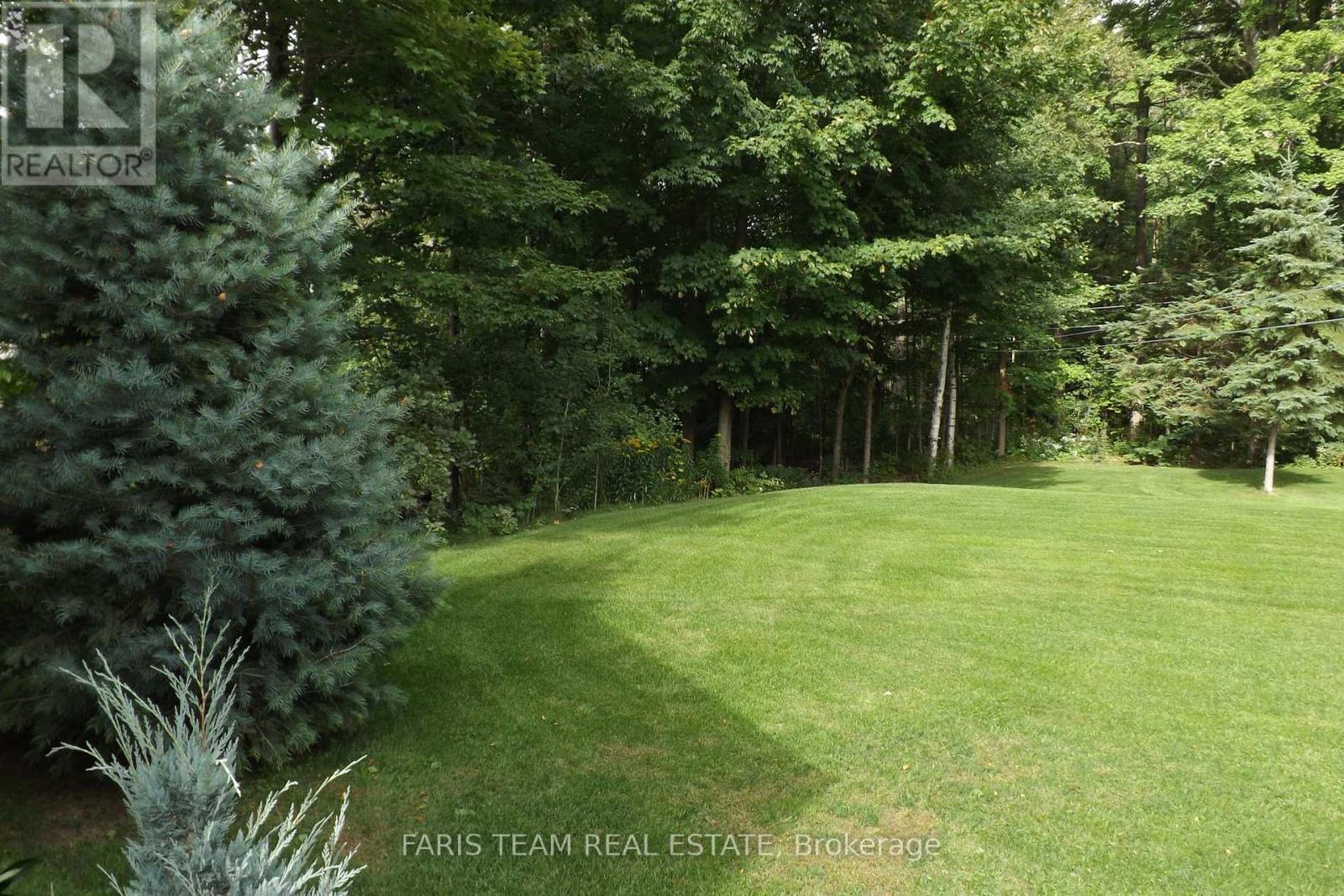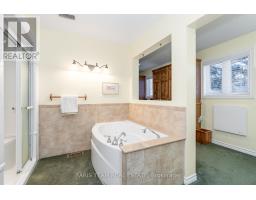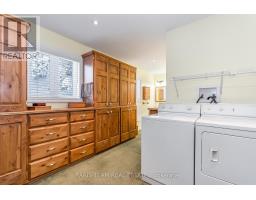3 Bedroom
4 Bathroom
1,500 - 2,000 ft2
Bungalow
Fireplace
Central Air Conditioning
Forced Air
$1,250,000
Top 5 Reasons You Will Love This Home: 1) Expansive and meticulously maintained bungalow with a 3-car garage, providing enough parking for you and your guests 2) Flowing main level living adding to the home's convenience, highlighted by soaring cathedral ceilings enhancing the airy feel and a screened-in porch overlooking the private backyard, creating a serene space for year-round enjoyment 3) Set on over half an acre, boasting a fully fenced yard embraced by the enchanting shade of mature trees 4) Fully finished basement extending the living space with a cozy family room, an additional bedroom, a full bathroom, versatile flex space, and a built-in workshop for all your projects 5) Situated in a peaceful estate subdivision delivering the best of both worlds, seclusion and quiet, yet just a short drive to essential amenities and the shores of Georgian Bay. 3,305 fin.sq.ft. Age 30. Visit our website for more detailed information. (id:47351)
Property Details
|
MLS® Number
|
S11942108 |
|
Property Type
|
Single Family |
|
Community Name
|
Penetanguishene |
|
Community Features
|
School Bus |
|
Features
|
Wooded Area |
|
Parking Space Total
|
12 |
|
Structure
|
Shed |
Building
|
Bathroom Total
|
4 |
|
Bedrooms Above Ground
|
2 |
|
Bedrooms Below Ground
|
1 |
|
Bedrooms Total
|
3 |
|
Age
|
16 To 30 Years |
|
Amenities
|
Fireplace(s) |
|
Appliances
|
Dishwasher, Dryer, Freezer, Stove, Washer, Refrigerator |
|
Architectural Style
|
Bungalow |
|
Basement Development
|
Finished |
|
Basement Type
|
Full (finished) |
|
Construction Style Attachment
|
Detached |
|
Cooling Type
|
Central Air Conditioning |
|
Exterior Finish
|
Stone, Vinyl Siding |
|
Fireplace Present
|
Yes |
|
Fireplace Total
|
1 |
|
Flooring Type
|
Hardwood |
|
Foundation Type
|
Poured Concrete |
|
Half Bath Total
|
2 |
|
Heating Fuel
|
Natural Gas |
|
Heating Type
|
Forced Air |
|
Stories Total
|
1 |
|
Size Interior
|
1,500 - 2,000 Ft2 |
|
Type
|
House |
|
Utility Water
|
Municipal Water |
Parking
Land
|
Acreage
|
No |
|
Fence Type
|
Fenced Yard |
|
Sewer
|
Septic System |
|
Size Depth
|
197 Ft ,8 In |
|
Size Frontage
|
133 Ft ,2 In |
|
Size Irregular
|
133.2 X 197.7 Ft |
|
Size Total Text
|
133.2 X 197.7 Ft|1/2 - 1.99 Acres |
|
Zoning Description
|
Rr |
Rooms
| Level |
Type |
Length |
Width |
Dimensions |
|
Basement |
Family Room |
11.34 m |
6.03 m |
11.34 m x 6.03 m |
|
Basement |
Other |
4.69 m |
3.87 m |
4.69 m x 3.87 m |
|
Basement |
Workshop |
6.87 m |
3.66 m |
6.87 m x 3.66 m |
|
Basement |
Bedroom |
6.55 m |
3.58 m |
6.55 m x 3.58 m |
|
Main Level |
Kitchen |
6.48 m |
4.02 m |
6.48 m x 4.02 m |
|
Main Level |
Dining Room |
10.41 m |
5.99 m |
10.41 m x 5.99 m |
|
Main Level |
Primary Bedroom |
4.36 m |
4.14 m |
4.36 m x 4.14 m |
|
Main Level |
Bedroom |
4.95 m |
3.35 m |
4.95 m x 3.35 m |
https://www.realtor.ca/real-estate/28110526/220-gilwood-park-drive-penetanguishene-penetanguishene






























































