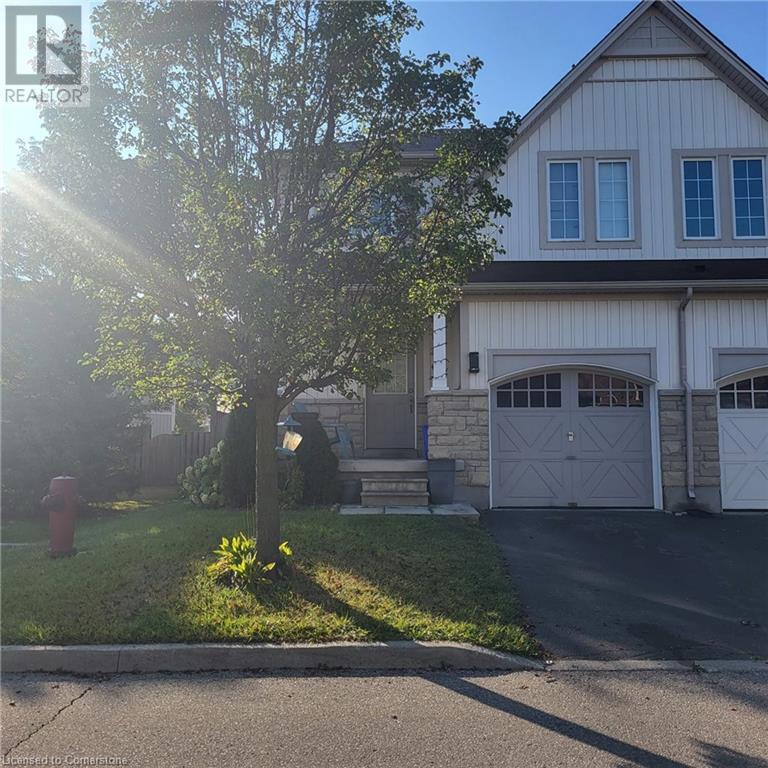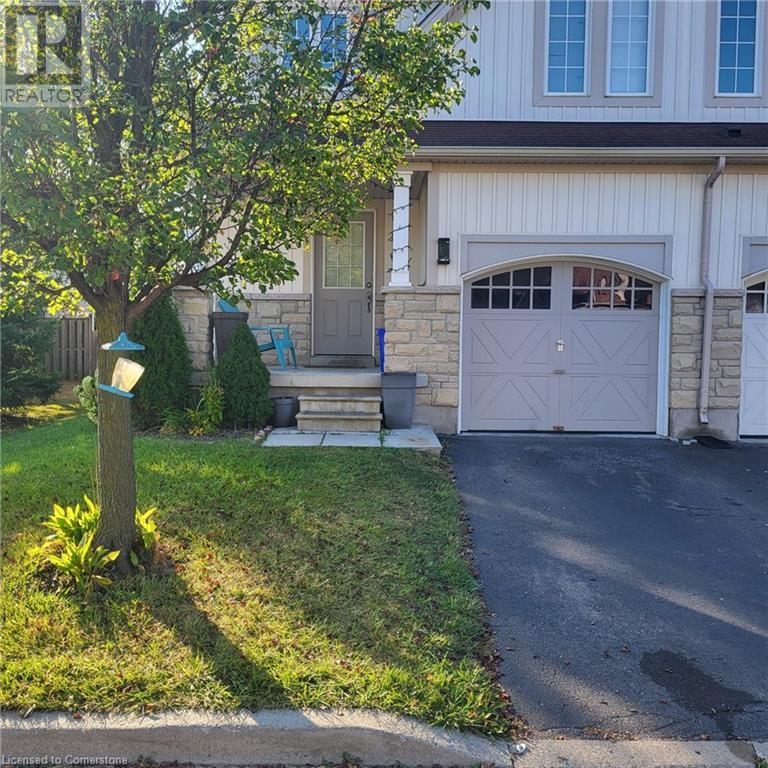3 Bedroom
3 Bathroom
1158 sqft
2 Level
Central Air Conditioning
Forced Air
$749,900
Welcome to this beautiful 3-bedroom townhouse located in the highly desirable West Brant neighborhood. This home offers a bright, open-concept main floor with a spacious living and dining area that walks out to a private patio, perfect for entertaining. The modern kitchen is equipped with built-in appliances, making meal prep a breeze. Upstairs, you'll find three generously sized bedrooms, including a primary bedroom with ensuite privilege for added convenience. The fully finished basement provides even more living space, featuring a cozy rec room and an additional 3-piece bathroom. This home is perfect for families or first-time buyers looking for a move-in-ready property in a fantastic community. Don't miss out! (id:47351)
Property Details
|
MLS® Number
|
40648300 |
|
Property Type
|
Single Family |
|
AmenitiesNearBy
|
Park, Public Transit, Schools |
|
CommunityFeatures
|
Quiet Area |
|
EquipmentType
|
Water Heater |
|
Features
|
Corner Site |
|
ParkingSpaceTotal
|
2 |
|
RentalEquipmentType
|
Water Heater |
|
Structure
|
Porch |
Building
|
BathroomTotal
|
3 |
|
BedroomsAboveGround
|
3 |
|
BedroomsTotal
|
3 |
|
Appliances
|
Dishwasher, Dryer, Refrigerator, Stove, Washer, Hood Fan, Window Coverings |
|
ArchitecturalStyle
|
2 Level |
|
BasementDevelopment
|
Finished |
|
BasementType
|
Full (finished) |
|
ConstructedDate
|
2010 |
|
ConstructionStyleAttachment
|
Attached |
|
CoolingType
|
Central Air Conditioning |
|
ExteriorFinish
|
Stone, Vinyl Siding |
|
FoundationType
|
Poured Concrete |
|
HalfBathTotal
|
1 |
|
HeatingFuel
|
Natural Gas |
|
HeatingType
|
Forced Air |
|
StoriesTotal
|
2 |
|
SizeInterior
|
1158 Sqft |
|
Type
|
Row / Townhouse |
|
UtilityWater
|
Municipal Water |
Parking
Land
|
AccessType
|
Highway Access |
|
Acreage
|
No |
|
LandAmenities
|
Park, Public Transit, Schools |
|
Sewer
|
Municipal Sewage System |
|
SizeFrontage
|
28 Ft |
|
SizeTotalText
|
Under 1/2 Acre |
|
ZoningDescription
|
R4a |
Rooms
| Level |
Type |
Length |
Width |
Dimensions |
|
Second Level |
4pc Bathroom |
|
|
Measurements not available |
|
Second Level |
Laundry Room |
|
|
Measurements not available |
|
Second Level |
Bedroom |
|
|
8'9'' x 8'11'' |
|
Second Level |
Primary Bedroom |
|
|
10'2'' x 12'5'' |
|
Second Level |
Bedroom |
|
|
10'3'' x 10'3'' |
|
Basement |
Bonus Room |
|
|
7'11'' x 7'8'' |
|
Basement |
3pc Bathroom |
|
|
7'4'' x 3'11'' |
|
Basement |
Recreation Room |
|
|
12'0'' x 16'6'' |
|
Main Level |
2pc Bathroom |
|
|
Measurements not available |
|
Main Level |
Kitchen |
|
|
10'6'' x 8'2'' |
|
Main Level |
Dining Room |
|
|
8'8'' x 7'8'' |
|
Main Level |
Living Room |
|
|
10'0'' x 11'6'' |
https://www.realtor.ca/real-estate/27487655/220-blackburn-drive-unit-40-brantford




