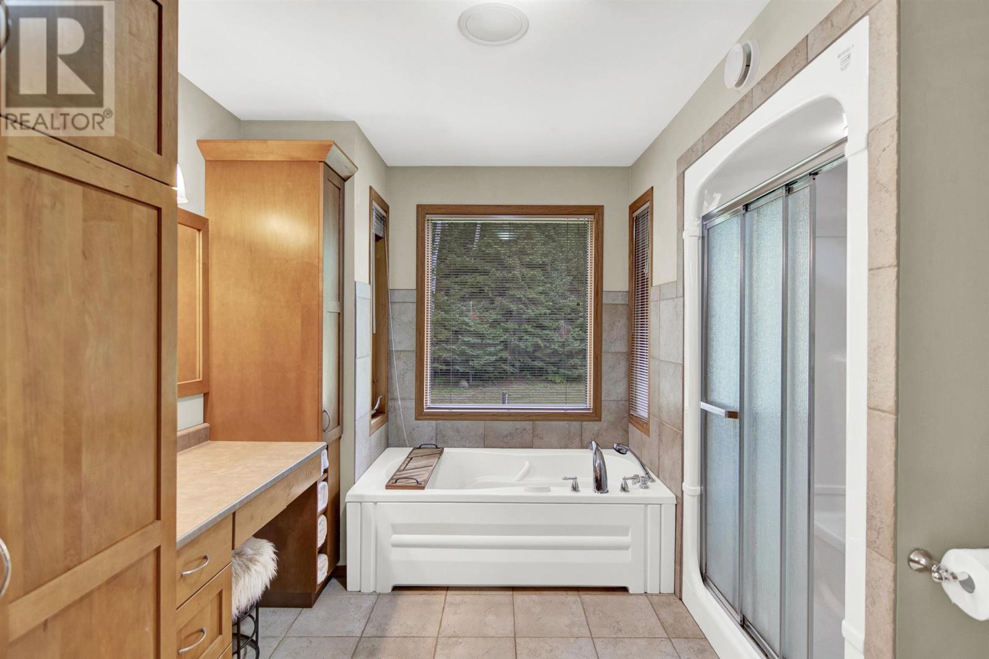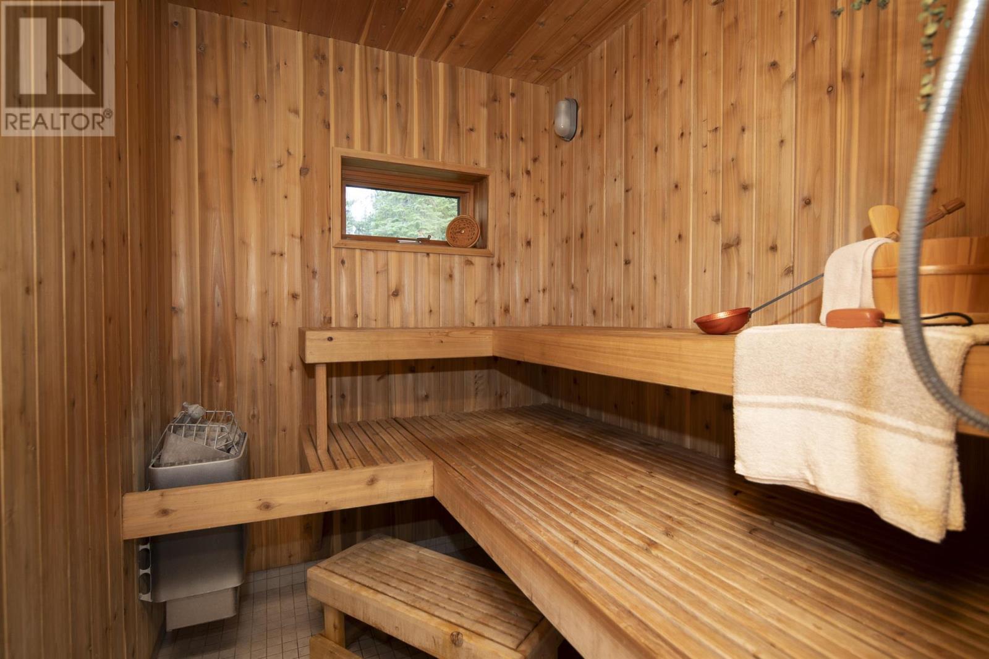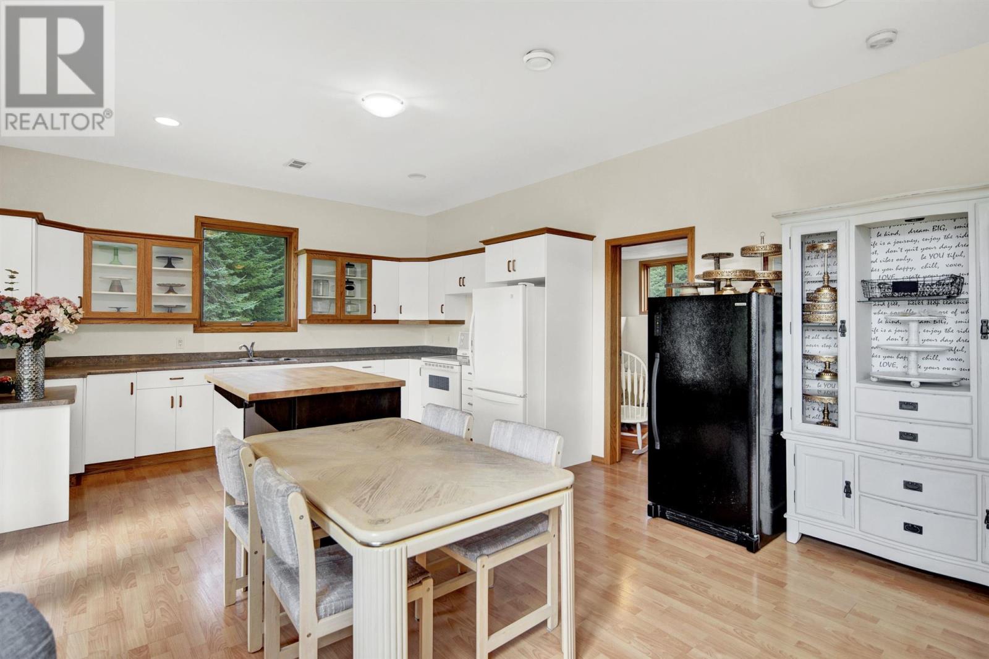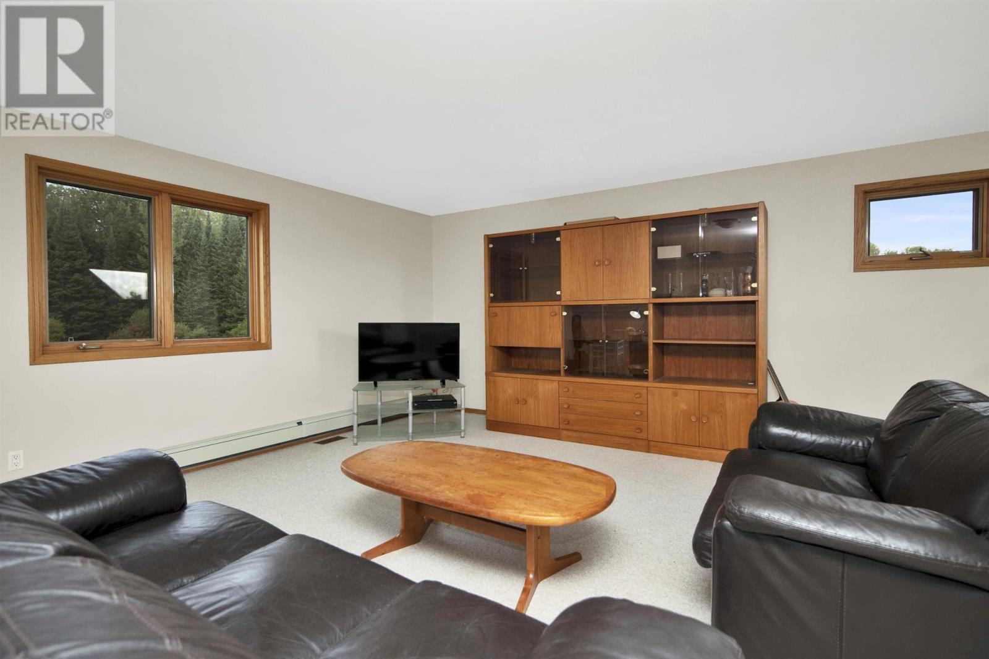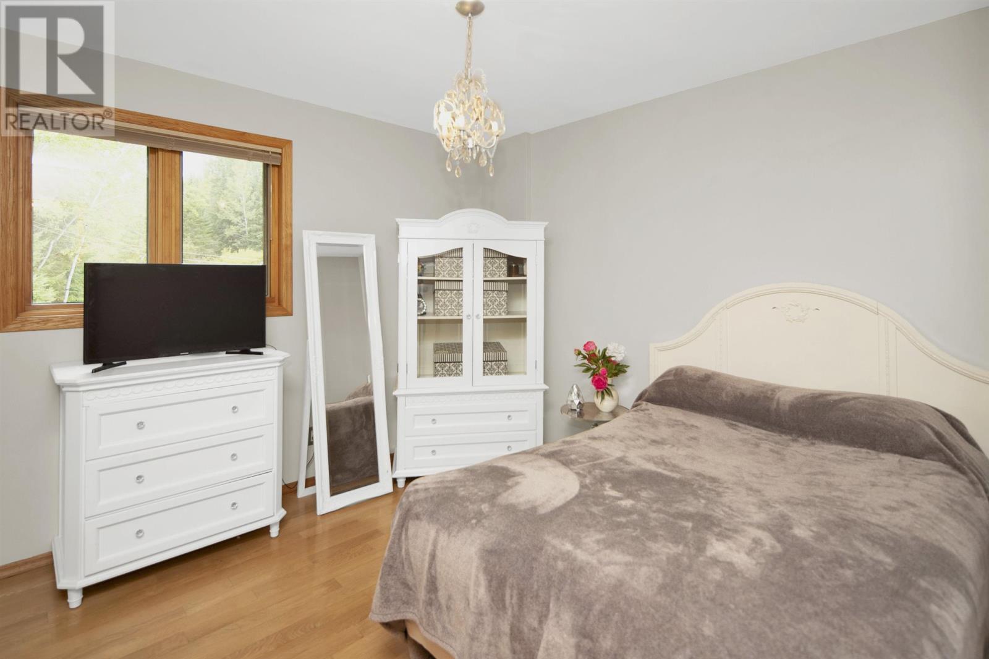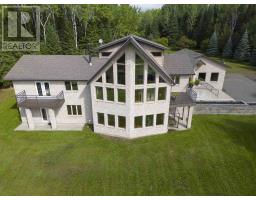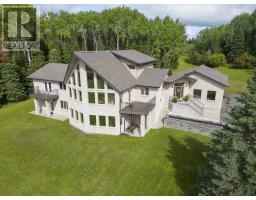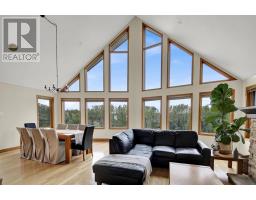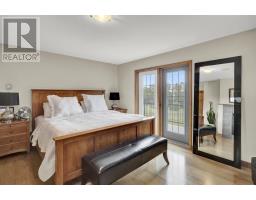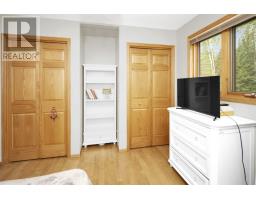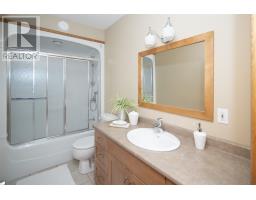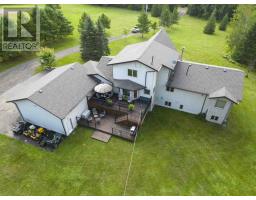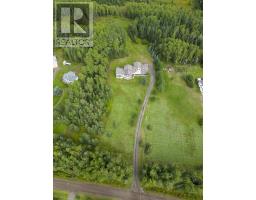6 Bedroom
5 Bathroom
2704 sqft
Fireplace
Air Conditioned, Air Exchanger, Central Air Conditioning
Boiler, Forced Air, Radiant/infra-Red Heat
Acreage
$1,100,000
NEW LISTING! Luxury Meets Country! This Architecturally Stunning 2 Storey Home with Walk Out Lower Level Boasts Large Square Footage, Large Windows, and an Abundance of Bedrooms & Bathrooms. Sitting High Up on 4.79 Acres of Property, This Home Has It All. 2,227 Square Foot Main Floor + 477 Square Foot Loft + Full Walk Out. 3+3 Bedrooms, 5 Bathrooms. Dream Kitchen. In-Law Suite in the Lower Level Walk Out. Double + Attached Garage. This Home Will Impress You! Book Your Own Showing Today! (id:47351)
Property Details
|
MLS® Number
|
TB240929 |
|
Property Type
|
Single Family |
|
Community Name
|
Thunder Bay |
|
CommunicationType
|
High Speed Internet |
|
Features
|
Paved Driveway |
|
StorageType
|
Storage Shed |
|
Structure
|
Deck, Patio(s), Shed |
Building
|
BathroomTotal
|
5 |
|
BedroomsAboveGround
|
3 |
|
BedroomsBelowGround
|
3 |
|
BedroomsTotal
|
6 |
|
Age
|
19 Years |
|
Amenities
|
Sauna |
|
Appliances
|
Dishwasher, Central Vacuum, Hot Water Instant, Alarm System, Wet Bar, Jetted Tub, Satellite Dish Receiver |
|
BasementDevelopment
|
Finished |
|
BasementType
|
Full (finished) |
|
ConstructionStyleAttachment
|
Detached |
|
CoolingType
|
Air Conditioned, Air Exchanger, Central Air Conditioning |
|
ExteriorFinish
|
Stone, Vinyl |
|
FireplacePresent
|
Yes |
|
FireplaceTotal
|
2 |
|
FlooringType
|
Hardwood |
|
FoundationType
|
Poured Concrete |
|
HalfBathTotal
|
2 |
|
HeatingFuel
|
Natural Gas |
|
HeatingType
|
Boiler, Forced Air, Radiant/infra-red Heat |
|
StoriesTotal
|
2 |
|
SizeInterior
|
2704 Sqft |
|
UtilityWater
|
Drilled Well |
Parking
|
Garage
|
|
|
Attached Garage
|
|
|
Gravel
|
|
Land
|
AccessType
|
Road Access |
|
Acreage
|
Yes |
|
Sewer
|
Septic System |
|
SizeFrontage
|
275.0000 |
|
SizeIrregular
|
4.79 |
|
SizeTotal
|
4.79 Ac|3 - 10 Acres |
|
SizeTotalText
|
4.79 Ac|3 - 10 Acres |
Rooms
| Level |
Type |
Length |
Width |
Dimensions |
|
Second Level |
Loft |
|
|
25.1 x 17.1 |
|
Basement |
Bedroom |
|
|
11.8 x 9.2 |
|
Basement |
Recreation Room |
|
|
25.0 x 24.4 |
|
Basement |
Bedroom |
|
|
13.1 x 9.8 |
|
Basement |
Bedroom |
|
|
9.8 x 9.1 |
|
Basement |
Kitchen |
|
|
14.4 x 13.4 |
|
Basement |
Living Room |
|
|
14.4 x 11.10 |
|
Main Level |
Living Room |
|
|
25.1 x 20.7 |
|
Main Level |
Primary Bedroom |
|
|
16.1 x 13.2 |
|
Main Level |
Kitchen |
|
|
16.10 x 13.10 |
|
Main Level |
Laundry Room |
|
|
9.7 x 6.7 |
|
Main Level |
Bedroom |
|
|
10.8 x 10.7 |
|
Main Level |
Bedroom |
|
|
10.8 x 10.3 |
|
Main Level |
Bathroom |
|
|
2 Piece |
|
Main Level |
Ensuite |
|
|
4 Piece |
Utilities
|
Cable
|
Available |
|
Electricity
|
Available |
|
Natural Gas
|
Available |
|
Telephone
|
Available |
https://www.realtor.ca/real-estate/26777765/220-belview-rd-thunder-bay-thunder-bay























