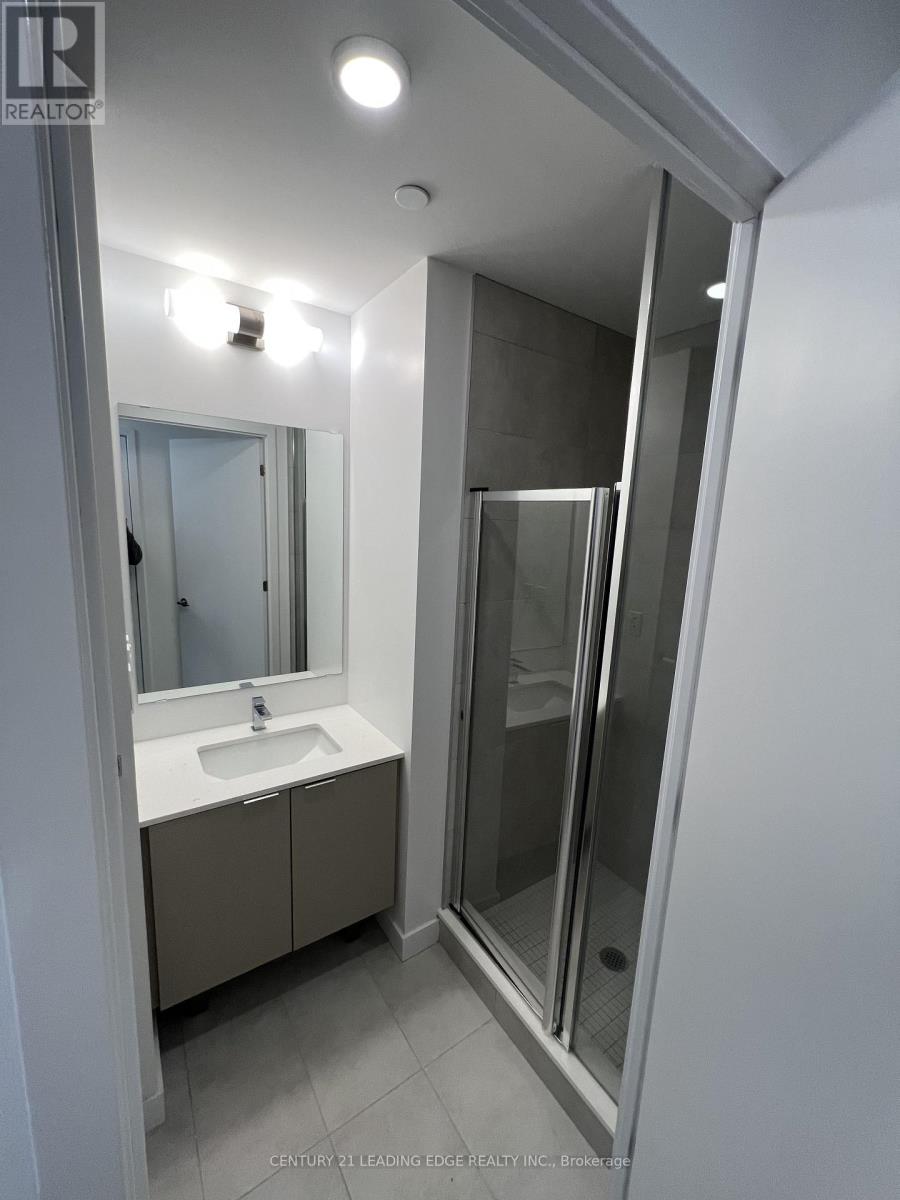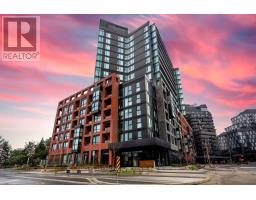1 Bedroom
1 Bathroom
Central Air Conditioning
Forced Air
$437,500Maintenance, Insurance, Common Area Maintenance
$408.34 Monthly
Welcome to 8 Tippett Rd in the upscale Clanton Park neighbourhood. Immerse yourself in contemporary living at Express Condos by Malibu Investments Inc. This newly built condo boasts an open-concept layout with large windows, flooding the space with natural light. The modern kitchen is equipped with stainless steel appliances, quartz counters, and a breakfast island with a microwave. Revel in the modern aesthetic with wide plank laminate flooring throughout. Excellent location being a short walk to the Wilson Subway Station, one stop to York University, and minutes to Hwy 401, York University, Costco, Home Depot, Best Buy, Restaurants, Parks. Enjoy great amenities including a 24-hour concierge, a private courtyard with BBQs, a fitness room with a yoga studio, guest suites, a WIFI lounge/library, a party room, a pet spa and a kids' playroom. Do Not Miss Out On This Incredible Opportunity! **** EXTRAS **** Amenities Include Concierge, Private Courtyard W/ Bbqs, Fitness Room With Yoga Studio, Pool, Spa, Indoor Child Play Area, Pet Spa, Party Room, Dining Room, Rooftop Deck, Guest Suites & More! (id:47351)
Property Details
|
MLS® Number
|
C11901103 |
|
Property Type
|
Single Family |
|
Community Name
|
Clanton Park |
|
AmenitiesNearBy
|
Hospital, Public Transit, Place Of Worship |
|
CommunityFeatures
|
Pet Restrictions, Community Centre |
|
Features
|
Carpet Free |
Building
|
BathroomTotal
|
1 |
|
BedroomsAboveGround
|
1 |
|
BedroomsTotal
|
1 |
|
Amenities
|
Visitor Parking, Exercise Centre, Party Room, Storage - Locker, Security/concierge |
|
Appliances
|
Dryer, Washer |
|
CoolingType
|
Central Air Conditioning |
|
ExteriorFinish
|
Brick |
|
FireProtection
|
Security System, Alarm System |
|
FlooringType
|
Laminate |
|
HeatingFuel
|
Natural Gas |
|
HeatingType
|
Forced Air |
|
Type
|
Apartment |
Parking
Land
|
Acreage
|
No |
|
LandAmenities
|
Hospital, Public Transit, Place Of Worship |
Rooms
| Level |
Type |
Length |
Width |
Dimensions |
|
Main Level |
Kitchen |
3.55 m |
2.8 m |
3.55 m x 2.8 m |
|
Main Level |
Living Room |
3.25 m |
2.8 m |
3.25 m x 2.8 m |
|
Main Level |
Bedroom |
3.048 m |
3.048 m |
3.048 m x 3.048 m |
https://www.realtor.ca/real-estate/27754920/220-8-tippett-road-toronto-clanton-park-clanton-park


































