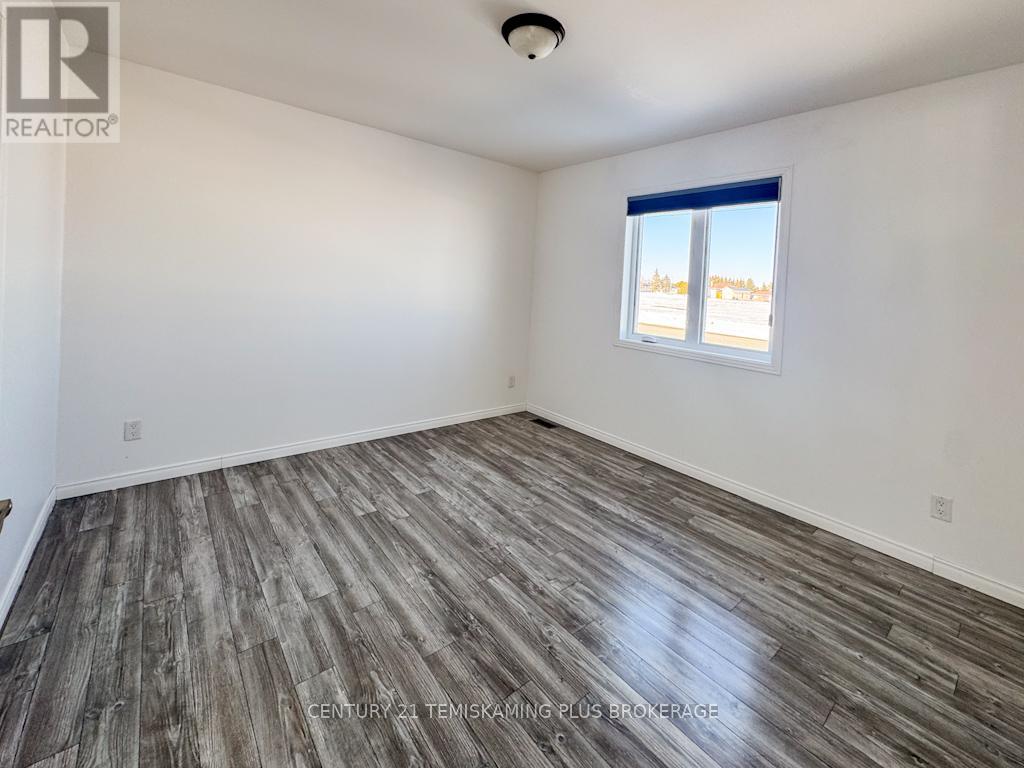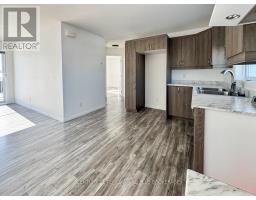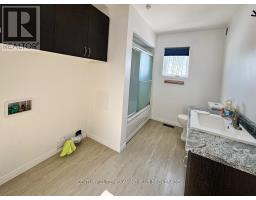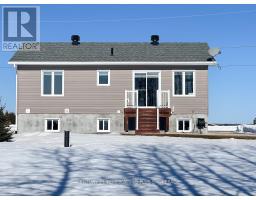2 Bedroom
1 Bathroom
700 - 1,100 ft2
Bungalow
Central Air Conditioning, Air Exchanger
Forced Air
Waterfront
$425,000
Tucked away in the peaceful community of Belle Vallee, this beautifully maintained home offers a lifestyle thats both relaxed and convenient just 20 minutes from Temiskaming Shores and close to the Quebec border. Set on a fully landscaped lot along the scenic Blanch River, you'll enjoy stunning water views year-round and can fish right from your own backyard. Built in 2016, the home features two bedrooms, an airy open-concept layout, and main floor laundry. The spacious lower level is ready for your vision, with roughed-in plumbing for a second bathroom and can easily be fully finished. Outdoors, theres room for all your gear with a double driveway, a garden shed, and a cozy riverside fishing cabin. Stay comfortable with central air, an air exchanger, electric blinds, and generator-ready wiring. With local park, an arena, and a ball field nearby, this move-in-ready home blends nature, comfort, and community charm (id:47351)
Property Details
|
MLS® Number
|
T12079861 |
|
Property Type
|
Single Family |
|
Community Name
|
TIM - Outside - Rural |
|
Easement
|
Unknown, None |
|
Parking Space Total
|
4 |
|
Structure
|
Deck, Shed |
|
View Type
|
Unobstructed Water View |
|
Water Front Type
|
Waterfront |
Building
|
Bathroom Total
|
1 |
|
Bedrooms Above Ground
|
2 |
|
Bedrooms Total
|
2 |
|
Appliances
|
Central Vacuum, Water Softener |
|
Architectural Style
|
Bungalow |
|
Basement Development
|
Partially Finished |
|
Basement Type
|
N/a (partially Finished) |
|
Construction Style Attachment
|
Detached |
|
Cooling Type
|
Central Air Conditioning, Air Exchanger |
|
Exterior Finish
|
Vinyl Siding |
|
Foundation Type
|
Concrete |
|
Heating Fuel
|
Propane |
|
Heating Type
|
Forced Air |
|
Stories Total
|
1 |
|
Size Interior
|
700 - 1,100 Ft2 |
|
Type
|
House |
|
Utility Power
|
Generator |
|
Utility Water
|
Drilled Well |
Parking
Land
|
Access Type
|
Year-round Access |
|
Acreage
|
No |
|
Sewer
|
Septic System |
|
Size Depth
|
198 Ft |
|
Size Frontage
|
99 Ft |
|
Size Irregular
|
99 X 198 Ft |
|
Size Total Text
|
99 X 198 Ft|under 1/2 Acre |
|
Zoning Description
|
R |
Rooms
| Level |
Type |
Length |
Width |
Dimensions |
|
Main Level |
Kitchen |
3.08 m |
3.62 m |
3.08 m x 3.62 m |
|
Main Level |
Living Room |
3.08 m |
4.02 m |
3.08 m x 4.02 m |
|
Main Level |
Bedroom |
3.08 m |
3.65 m |
3.08 m x 3.65 m |
|
Main Level |
Bedroom 2 |
2.16 m |
3.08 m |
2.16 m x 3.08 m |
Utilities
https://www.realtor.ca/real-estate/28161383/22-st-joseph-street-timiskaming-tim-outside-rural-tim-outside-rural












































