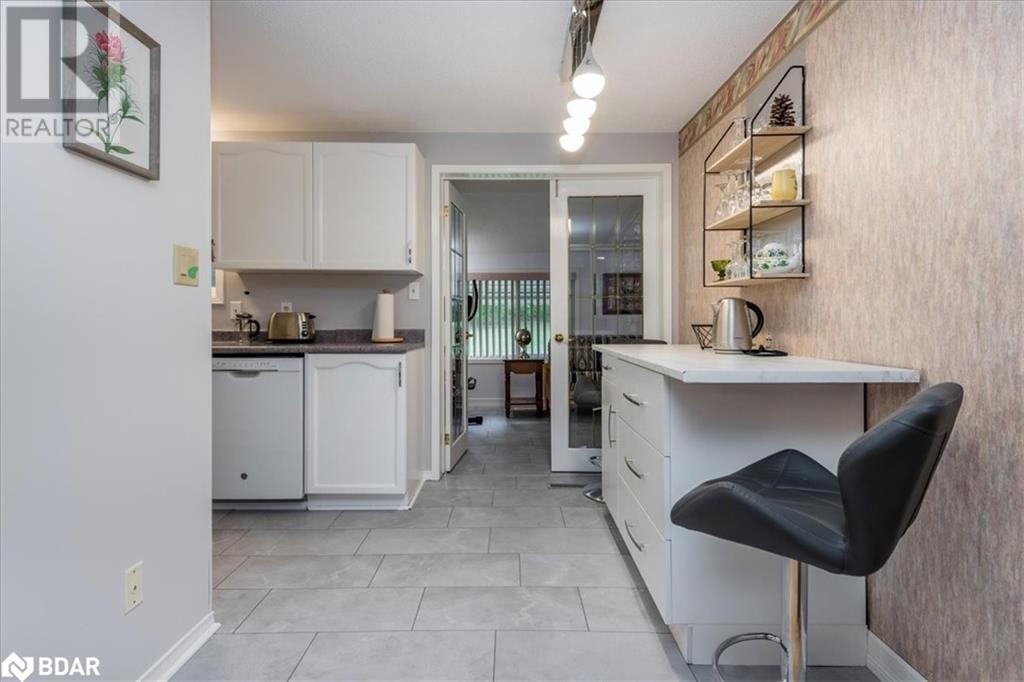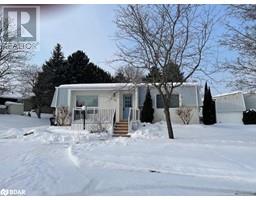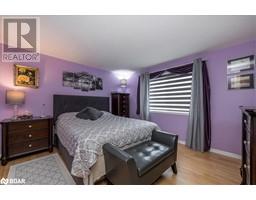2 Bedroom
2 Bathroom
1,140 ft2
Bungalow
Fireplace
Indoor Pool
Central Air Conditioning
Forced Air
$424,000
Lovely Nanaimo Model available on the south side of this great 55 plus community just south of Barrie. Built in 1995 on site with drywall, concrete foundation on a dead end street with little traffic and green space right out your front door. Lots of upgrades over the last couple of years. New front deck last fall , new kitchen floor 1 year ago, New fixtures , sideboard for the breakfast area. Shingles were replaced in 2018. New zebra blinds are all included. Mud room, built on shed, rear deck, so much to see. This home is light and bright and move in ready. Approx 10 years left on current lease which can be taken over with no water meter charges. New Fees for a New Lease will be 855.00 taxes 194.94 Fees for taking over current lease to be confirmed. (id:47351)
Property Details
|
MLS® Number
|
40692391 |
|
Property Type
|
Single Family |
|
Amenities Near By
|
Beach, Golf Nearby, Marina, Park, Place Of Worship |
|
Communication Type
|
Internet Access |
|
Community Features
|
Quiet Area, Community Centre |
|
Features
|
Paved Driveway, Skylight, Country Residential |
|
Parking Space Total
|
2 |
|
Pool Type
|
Indoor Pool |
|
Structure
|
Shed |
Building
|
Bathroom Total
|
2 |
|
Bedrooms Above Ground
|
2 |
|
Bedrooms Total
|
2 |
|
Appliances
|
Dishwasher, Dryer, Refrigerator, Stove, Water Softener, Washer |
|
Architectural Style
|
Bungalow |
|
Basement Development
|
Unfinished |
|
Basement Type
|
Crawl Space (unfinished) |
|
Constructed Date
|
1981 |
|
Construction Material
|
Concrete Block, Concrete Walls |
|
Construction Style Attachment
|
Detached |
|
Cooling Type
|
Central Air Conditioning |
|
Exterior Finish
|
Aluminum Siding, Concrete |
|
Fireplace Present
|
Yes |
|
Fireplace Total
|
1 |
|
Heating Fuel
|
Natural Gas |
|
Heating Type
|
Forced Air |
|
Stories Total
|
1 |
|
Size Interior
|
1,140 Ft2 |
|
Type
|
House |
|
Utility Water
|
Community Water System |
Land
|
Acreage
|
No |
|
Land Amenities
|
Beach, Golf Nearby, Marina, Park, Place Of Worship |
|
Sewer
|
Municipal Sewage System |
|
Size Total Text
|
Under 1/2 Acre |
|
Zoning Description
|
Residential |
Rooms
| Level |
Type |
Length |
Width |
Dimensions |
|
Main Level |
4pc Bathroom |
|
|
Measurements not available |
|
Main Level |
Bedroom |
|
|
11'8'' x 8'3'' |
|
Main Level |
3pc Bathroom |
|
|
Measurements not available |
|
Main Level |
Primary Bedroom |
|
|
11'1'' x 12'7'' |
|
Main Level |
Mud Room |
|
|
4'2'' x 6'3'' |
|
Main Level |
Utility Room |
|
|
9'3'' x 7'0'' |
|
Main Level |
Family Room |
|
|
14'5'' x 9'9'' |
|
Main Level |
Kitchen |
|
|
8'10'' x 8'4'' |
|
Main Level |
Breakfast |
|
|
7'5'' x 8'4'' |
|
Main Level |
Dining Room |
|
|
17'4'' x 8'7'' |
|
Main Level |
Living Room |
|
|
15'0'' x 11'10'' |
Utilities
|
Cable
|
Available |
|
Electricity
|
Available |
|
Natural Gas
|
Available |
https://www.realtor.ca/real-estate/27828648/22-primrose-lane-innisfil






































