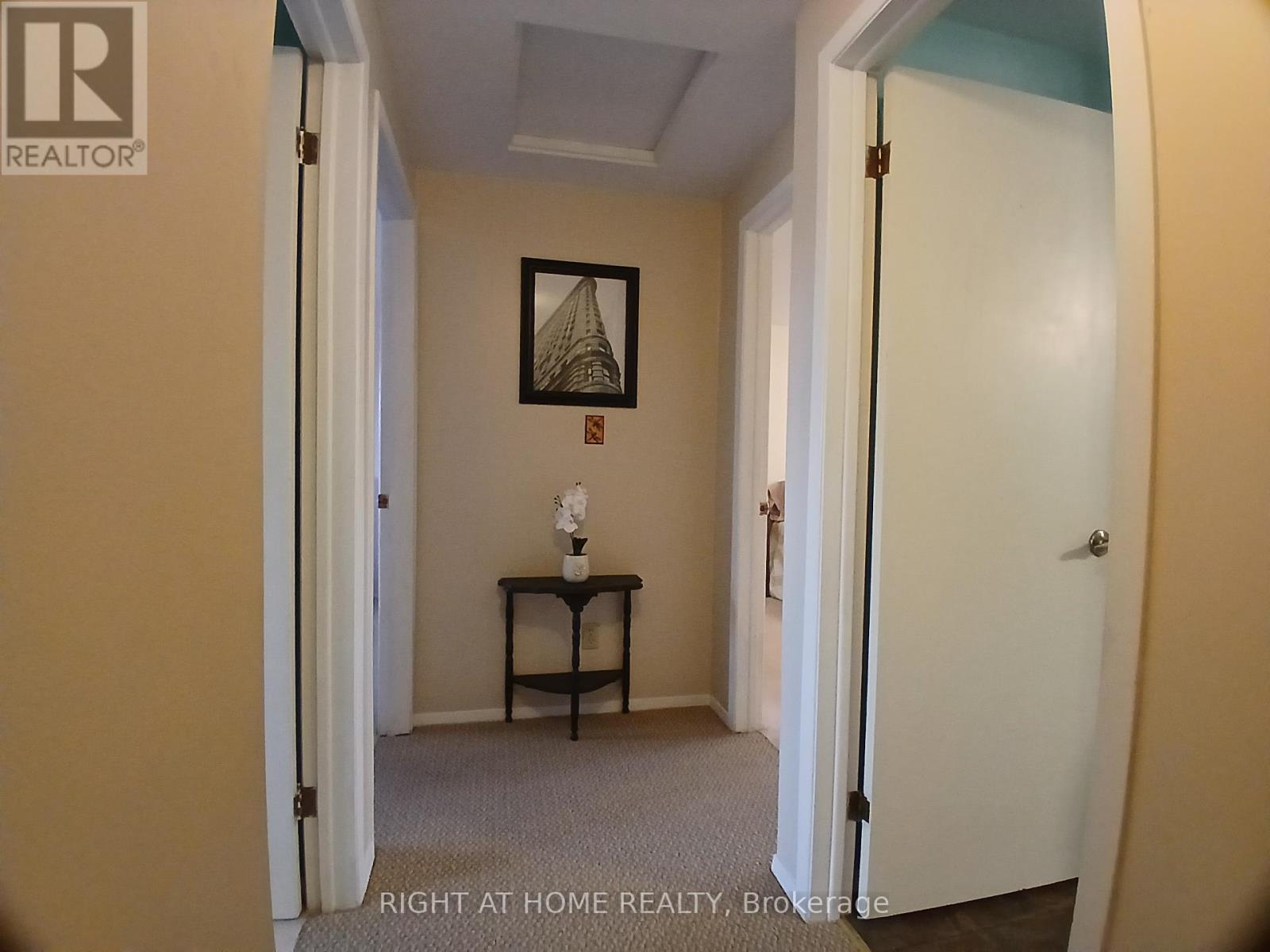3 Bedroom
2 Bathroom
Fireplace
Central Air Conditioning
Forced Air
$789,900
this 4 level side split offers the best of features including Large, bright living with bay window and open to dining area, dining with walkout to large rear deck, eat in Kitchen, huge family room with brick wood burning fireplace, Large primary with double closet, 5 pcs semi ensuite and large window, large 2nd and 3rd bedrooms with large windows and closets, lower level rec rm with wet bar and exercise rm and 3 pcs bathroom. located in Applevalley area Port Perry with just a short walk to down town Stores, shops, restaurants, parks and Lake Scugog. (id:47351)
Property Details
|
MLS® Number
|
E10415541 |
|
Property Type
|
Single Family |
|
Community Name
|
Port Perry |
|
ParkingSpaceTotal
|
2 |
Building
|
BathroomTotal
|
2 |
|
BedroomsAboveGround
|
3 |
|
BedroomsTotal
|
3 |
|
Amenities
|
Fireplace(s) |
|
Appliances
|
Water Softener |
|
BasementDevelopment
|
Partially Finished |
|
BasementType
|
N/a (partially Finished) |
|
ConstructionStyleAttachment
|
Detached |
|
ConstructionStyleSplitLevel
|
Sidesplit |
|
CoolingType
|
Central Air Conditioning |
|
ExteriorFinish
|
Brick, Vinyl Siding |
|
FireplacePresent
|
Yes |
|
FireplaceTotal
|
1 |
|
FoundationType
|
Poured Concrete |
|
HeatingFuel
|
Natural Gas |
|
HeatingType
|
Forced Air |
|
Type
|
House |
|
UtilityWater
|
Municipal Water |
Parking
Land
|
Acreage
|
No |
|
Sewer
|
Sanitary Sewer |
|
SizeDepth
|
100 Ft |
|
SizeFrontage
|
50 Ft |
|
SizeIrregular
|
50 X 100 Ft |
|
SizeTotalText
|
50 X 100 Ft |
Rooms
| Level |
Type |
Length |
Width |
Dimensions |
|
Lower Level |
Recreational, Games Room |
4.18 m |
3.86 m |
4.18 m x 3.86 m |
|
Lower Level |
Exercise Room |
3.71 m |
2.92 m |
3.71 m x 2.92 m |
|
Main Level |
Kitchen |
3.81 m |
3.2 m |
3.81 m x 3.2 m |
|
Main Level |
Dining Room |
4.14 m |
2.73 m |
4.14 m x 2.73 m |
|
Main Level |
Living Room |
5.48 m |
4 m |
5.48 m x 4 m |
|
Upper Level |
Primary Bedroom |
3.84 m |
3.54 m |
3.84 m x 3.54 m |
|
Upper Level |
Bedroom 2 |
3.9 m |
3.3 m |
3.9 m x 3.3 m |
|
Upper Level |
Bedroom 3 |
3.9 m |
2.85 m |
3.9 m x 2.85 m |
|
Ground Level |
Family Room |
5.52 m |
4 m |
5.52 m x 4 m |
https://www.realtor.ca/real-estate/27633795/22-orchard-road-scugog-port-perry-port-perry




































