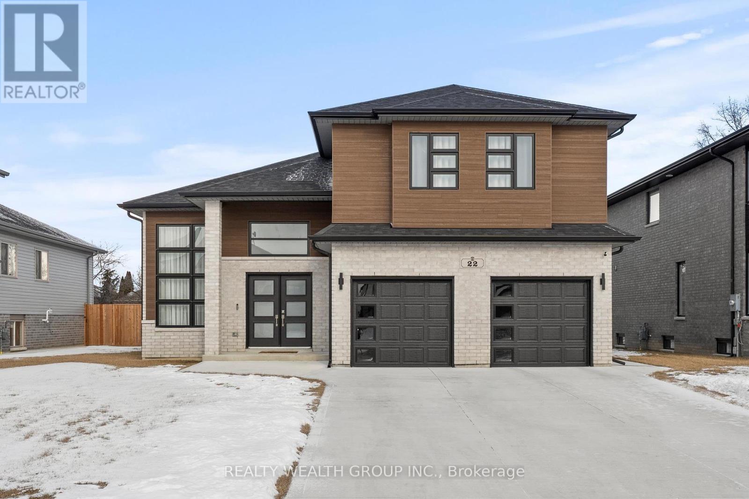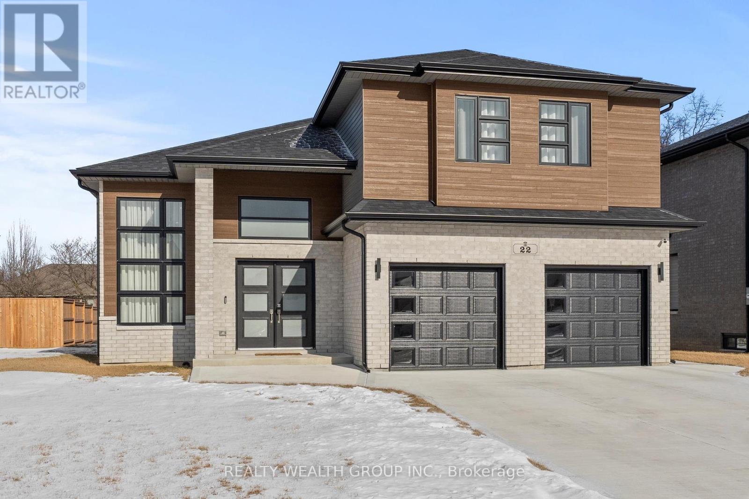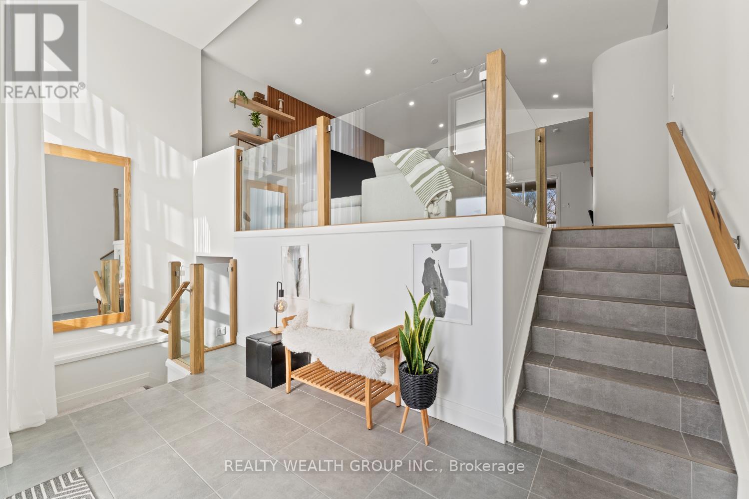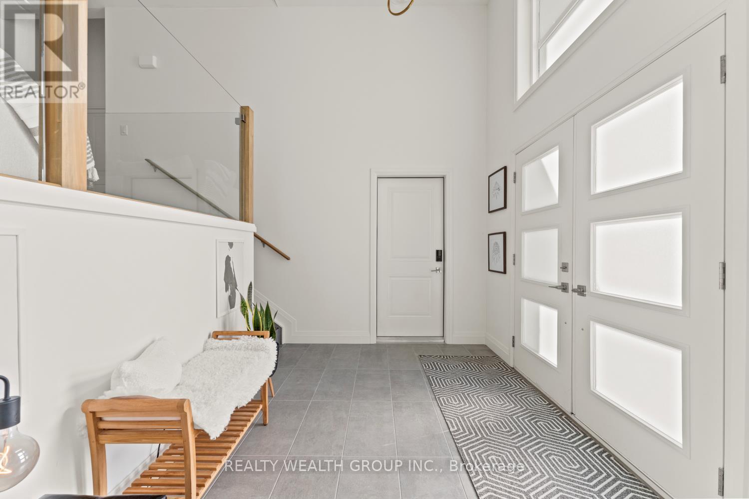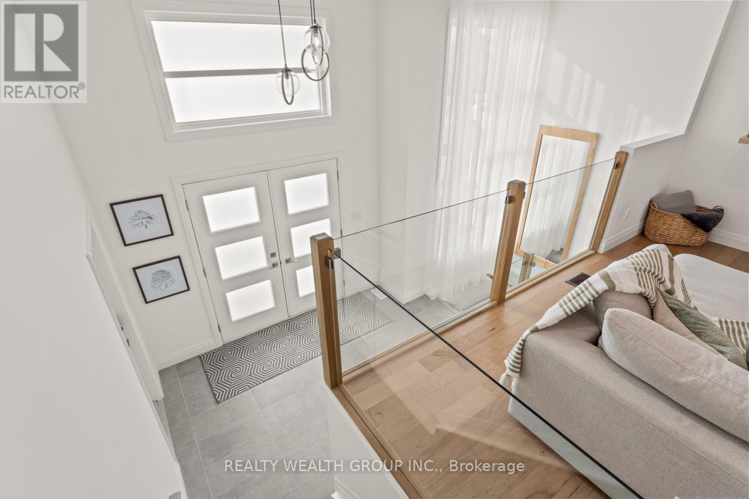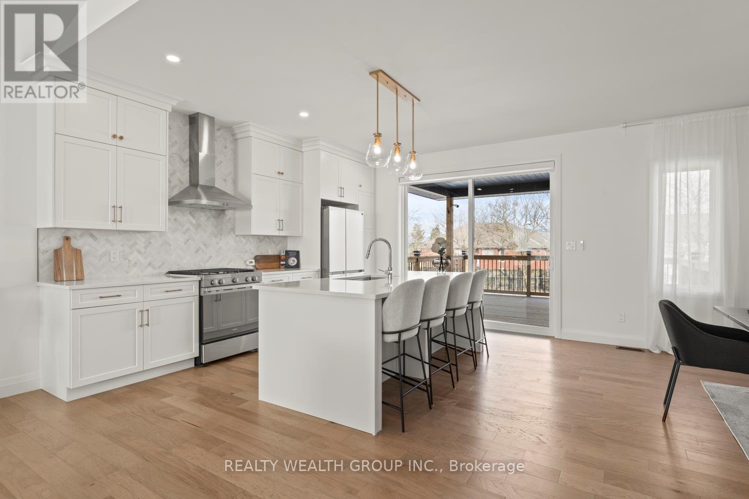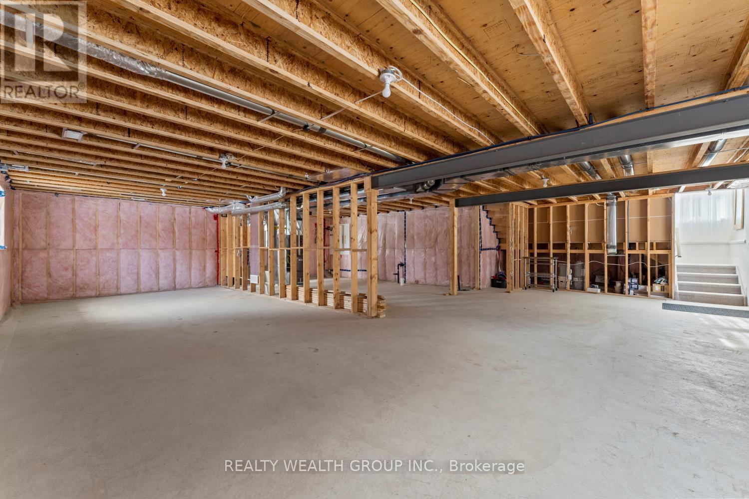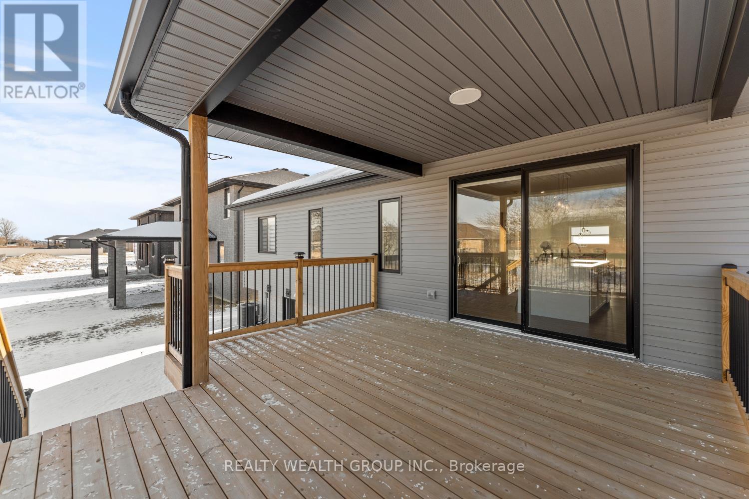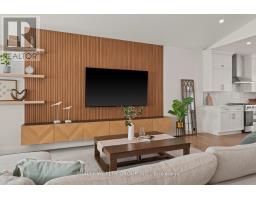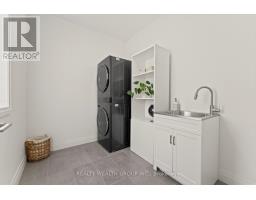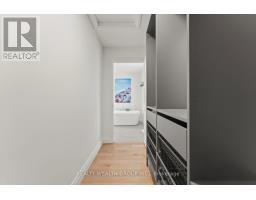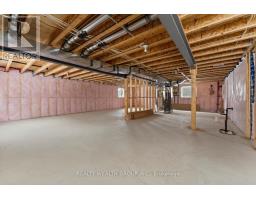3 Bedroom
2 Bathroom
2,000 - 2,500 ft2
Raised Bungalow
Central Air Conditioning
Forced Air
$870,000
Step into this stunning raised ranch with a bonus room, located in one of Amherstburg's most sought-after neighborhoods. This newer home offers an incredible 2020 sq ft of thoughtfully designed living space. Boasting 3 spacious bedrooms, 2 modern bathrooms, and a main floor laundry. The heart of the home is the custom gourmet kitchen, featuring elegant quartz countertops, a large island perfect for entertaining, and patio doors that open to a beautiful extra large custom built deck ideal for enjoying sunsets or hosting gatherings. Natural light pours into every corner, accentuating the sleek finishes and luxurious touches, including a spa-like ensuite with a walk-in closet. Additional highlights include a 2-car garage and a blank canvas of an unfinished basement, ready to transform into your dream space. Don't miss this incredible opportunity schedule your viewing today! **EXTRAS** upgraded 200 Amp electric panel (id:47351)
Property Details
|
MLS® Number
|
X11937803 |
|
Property Type
|
Single Family |
|
Amenities Near By
|
Schools, Marina, Park |
|
Features
|
Level |
|
Parking Space Total
|
6 |
Building
|
Bathroom Total
|
2 |
|
Bedrooms Above Ground
|
3 |
|
Bedrooms Total
|
3 |
|
Appliances
|
Garage Door Opener Remote(s), Water Heater - Tankless, Dishwasher, Dryer, Stove, Washer, Window Coverings, Refrigerator |
|
Architectural Style
|
Raised Bungalow |
|
Basement Development
|
Unfinished |
|
Basement Type
|
Full (unfinished) |
|
Construction Style Attachment
|
Detached |
|
Cooling Type
|
Central Air Conditioning |
|
Exterior Finish
|
Steel, Brick |
|
Flooring Type
|
Hardwood, Carpeted, Tile |
|
Foundation Type
|
Poured Concrete |
|
Heating Fuel
|
Natural Gas |
|
Heating Type
|
Forced Air |
|
Stories Total
|
1 |
|
Size Interior
|
2,000 - 2,500 Ft2 |
|
Type
|
House |
|
Utility Water
|
Municipal Water |
Parking
Land
|
Acreage
|
No |
|
Land Amenities
|
Schools, Marina, Park |
|
Sewer
|
Sanitary Sewer |
|
Size Depth
|
125 Ft ,3 In |
|
Size Frontage
|
60 Ft ,3 In |
|
Size Irregular
|
60.3 X 125.3 Ft |
|
Size Total Text
|
60.3 X 125.3 Ft |
|
Surface Water
|
River/stream |
Rooms
| Level |
Type |
Length |
Width |
Dimensions |
|
Second Level |
Primary Bedroom |
6.4 m |
4.26 m |
6.4 m x 4.26 m |
|
Main Level |
Living Room |
4.42 m |
4.26 m |
4.42 m x 4.26 m |
|
Main Level |
Kitchen |
4.26 m |
4.26 m |
4.26 m x 4.26 m |
|
Main Level |
Dining Room |
4.57 m |
2.29 m |
4.57 m x 2.29 m |
|
Main Level |
Bedroom 2 |
4.57 m |
2.29 m |
4.57 m x 2.29 m |
|
Main Level |
Bedroom 3 |
4.2 m |
3.11 m |
4.2 m x 3.11 m |
|
Main Level |
Laundry Room |
2.65 m |
2.19 m |
2.65 m x 2.19 m |
https://www.realtor.ca/real-estate/27835568/22-noble-court-amherstburg
