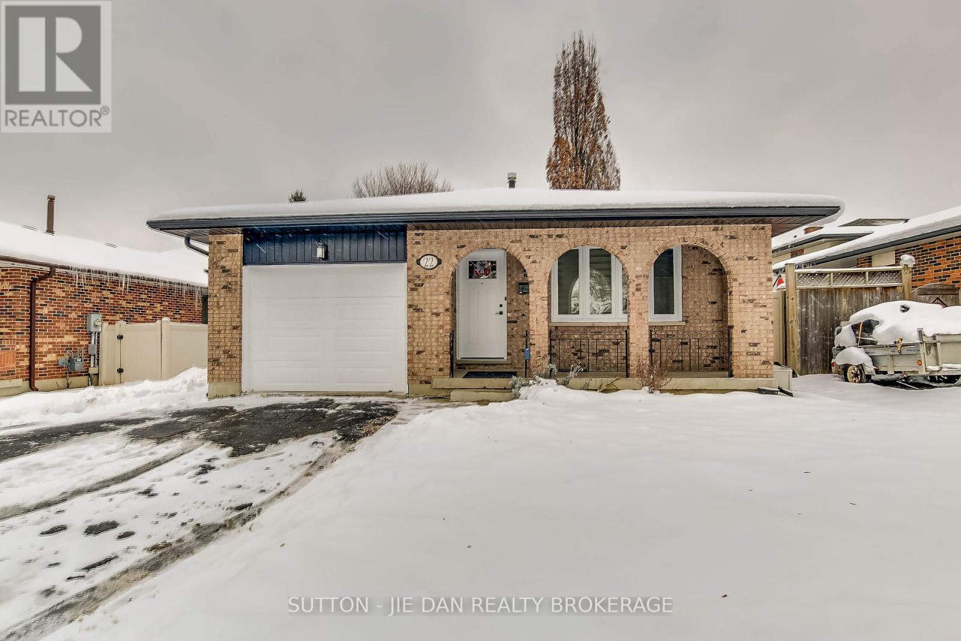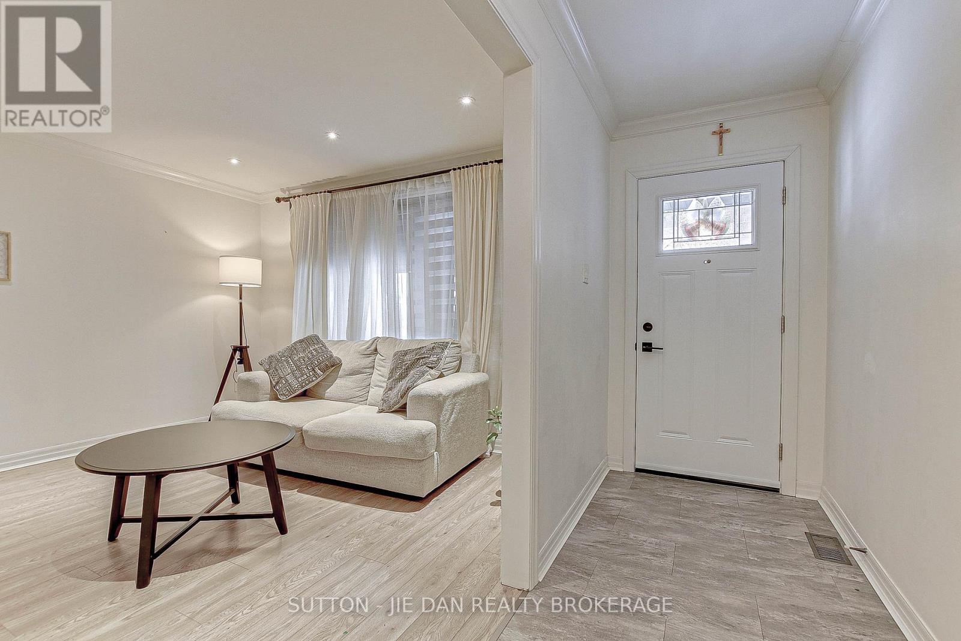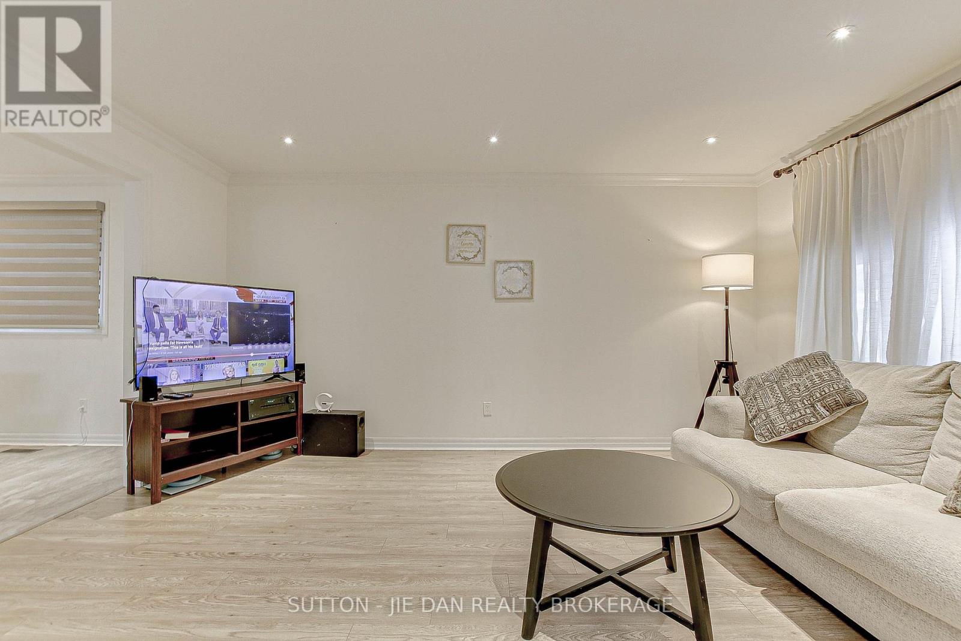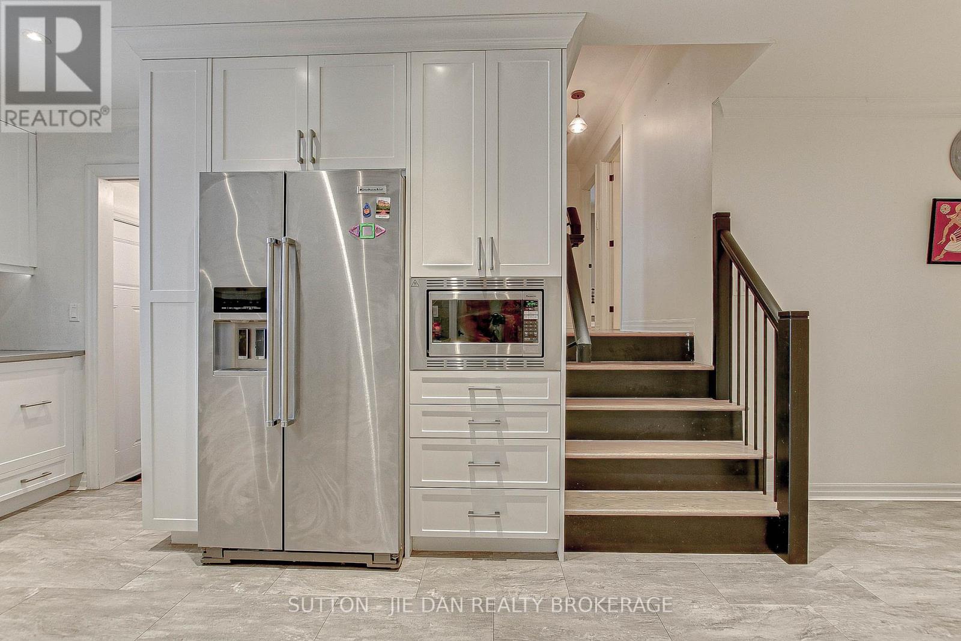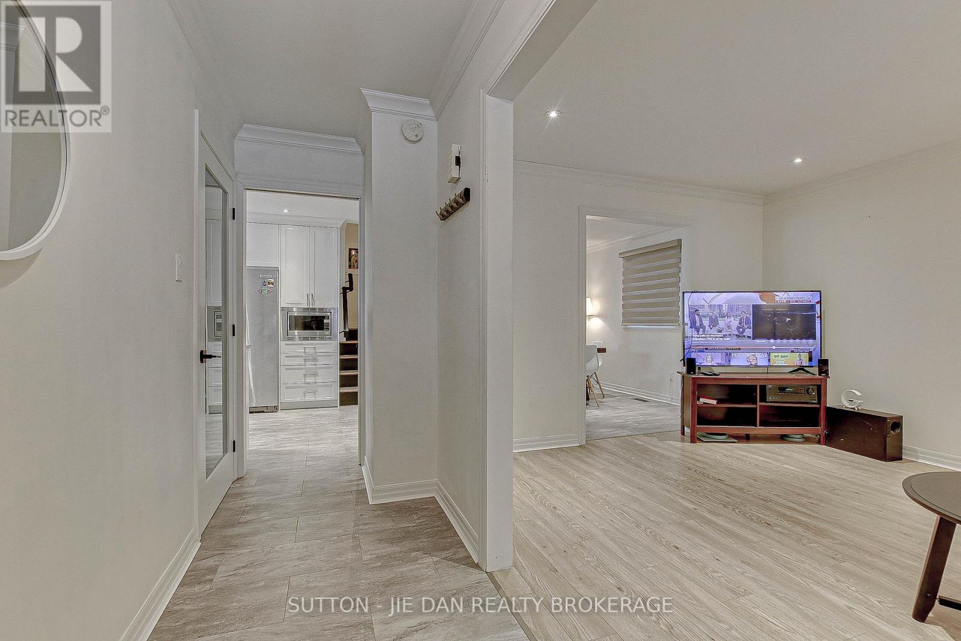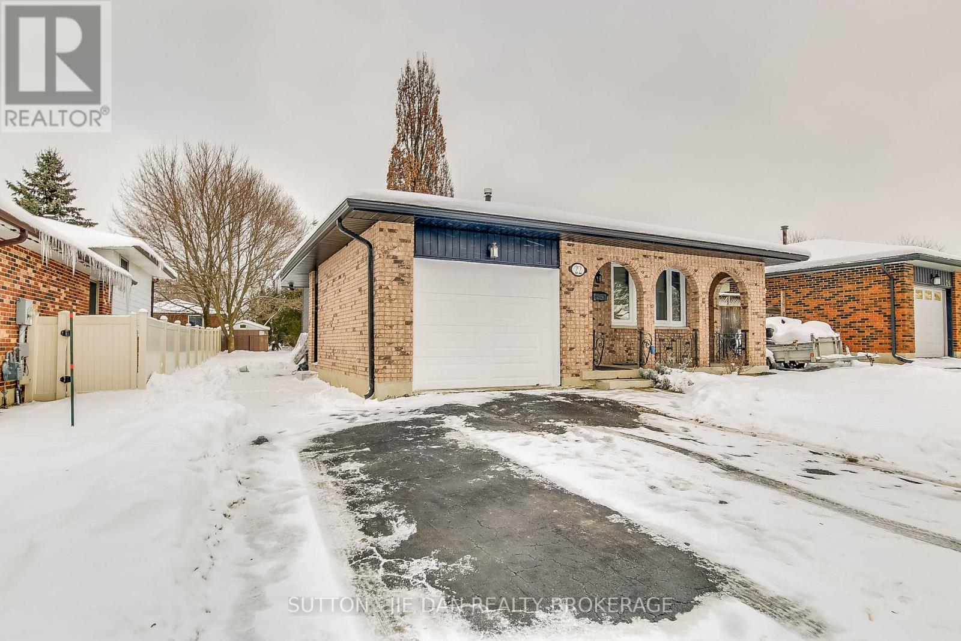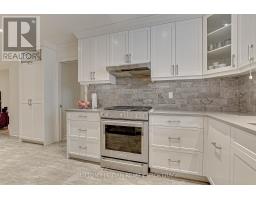3 Bedroom
2 Bathroom
Fireplace
Central Air Conditioning
Forced Air
$679,900
Beautiful 4 level backsplit w/ fabulous updates on a beautiful crescent lot in White Oaks. So much to love outside from the brick & premium siding exterior to the covered front porch w/ 3 arches, parking for 4 cars & attached garage w/ separate side door. Check out the lush, partially fenced back yard w/towering Pyramidal Oak and a large concrete patio that wraps around the side to a 2nd patio off of the kitchen . Step inside and take in all the fabulous renovations! Main & 2nd floor feel like you have walked into a model home w/ designer decor & crown moulding throughout. Luxury vinyl plank floors, neutral paint tones, gorgeous custom kitchen w/ crisp white cabinetry, wall pantry, soft grey quartz countertops, backsplash & gas stove/oven! You will love cooking and entertaining here. 2nd floor features 3 bedrooms - including one with built in cabinetry/desk & another with hidden built in drawers behind triple sliding doors. full bathrooms include fully renovated 3 piece main bath w/ seated shower. Lower level rec room offers a large footprint, wood burning fireplace - ideal bonus space. Large unfinished basement adds fantastic storage space. Custom Labadie blinds. Miele washer/dryer. Exterior doors, trim, siding, insulation, . **EXTRAS** NONE (id:47351)
Property Details
|
MLS® Number
|
X11921942 |
|
Property Type
|
Single Family |
|
Community Name
|
South X |
|
Easement
|
Sub Division Covenants |
|
Features
|
Wooded Area, Flat Site |
|
Parking Space Total
|
4 |
Building
|
Bathroom Total
|
2 |
|
Bedrooms Above Ground
|
3 |
|
Bedrooms Total
|
3 |
|
Appliances
|
Dishwasher, Dryer, Refrigerator, Stove, Washer |
|
Basement Development
|
Unfinished |
|
Basement Type
|
Full (unfinished) |
|
Construction Style Attachment
|
Detached |
|
Construction Style Split Level
|
Backsplit |
|
Cooling Type
|
Central Air Conditioning |
|
Exterior Finish
|
Vinyl Siding, Brick |
|
Fireplace Present
|
Yes |
|
Fireplace Total
|
1 |
|
Foundation Type
|
Concrete, Poured Concrete |
|
Half Bath Total
|
1 |
|
Heating Fuel
|
Natural Gas |
|
Heating Type
|
Forced Air |
|
Type
|
House |
|
Utility Water
|
Municipal Water |
Parking
|
Attached Garage
|
|
|
No Garage
|
|
Land
|
Acreage
|
No |
|
Fence Type
|
Fenced Yard |
|
Sewer
|
Sanitary Sewer |
|
Size Depth
|
100 Ft |
|
Size Frontage
|
49 Ft ,2 In |
|
Size Irregular
|
49.23 X 100 Ft |
|
Size Total Text
|
49.23 X 100 Ft|under 1/2 Acre |
|
Zoning Description
|
R1-4 (11) |
Rooms
| Level |
Type |
Length |
Width |
Dimensions |
|
Lower Level |
Family Room |
7.49 m |
5.79 m |
7.49 m x 5.79 m |
|
Lower Level |
Bathroom |
1.5 m |
1.5 m |
1.5 m x 1.5 m |
|
Main Level |
Living Room |
3.58 m |
4.83 m |
3.58 m x 4.83 m |
|
Main Level |
Dining Room |
3.84 m |
3.12 m |
3.84 m x 3.12 m |
|
Main Level |
Kitchen |
3.58 m |
3.17 m |
3.58 m x 3.17 m |
|
Main Level |
Primary Bedroom |
3.35 m |
3.53 m |
3.35 m x 3.53 m |
|
Main Level |
Bathroom |
1.5 m |
1.5 m |
1.5 m x 1.5 m |
|
Main Level |
Bedroom |
3.58 m |
3.28 m |
3.58 m x 3.28 m |
|
Main Level |
Bedroom |
3.3 m |
2.79 m |
3.3 m x 2.79 m |
https://www.realtor.ca/real-estate/27798786/22-muriel-crescent-london-south-x
