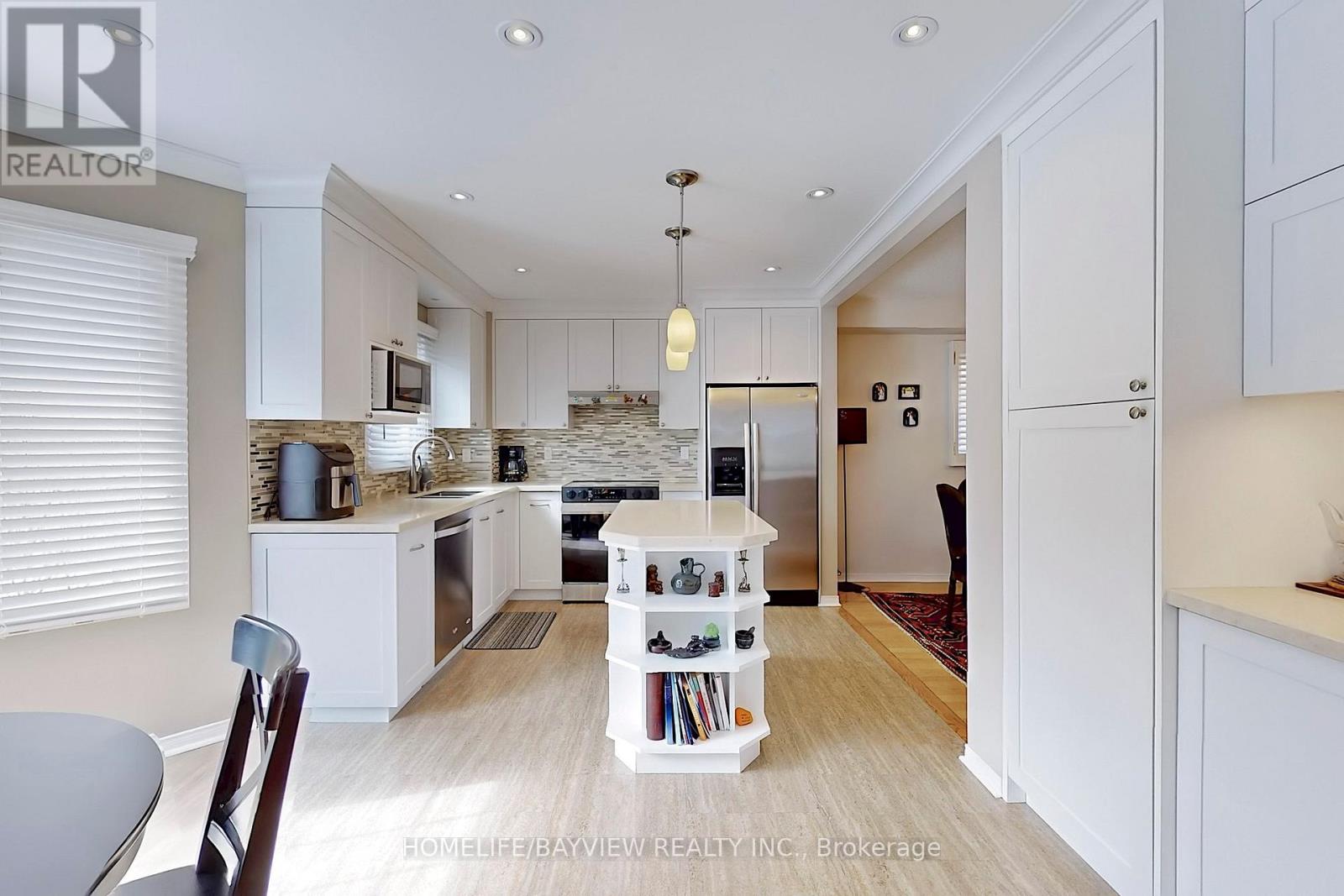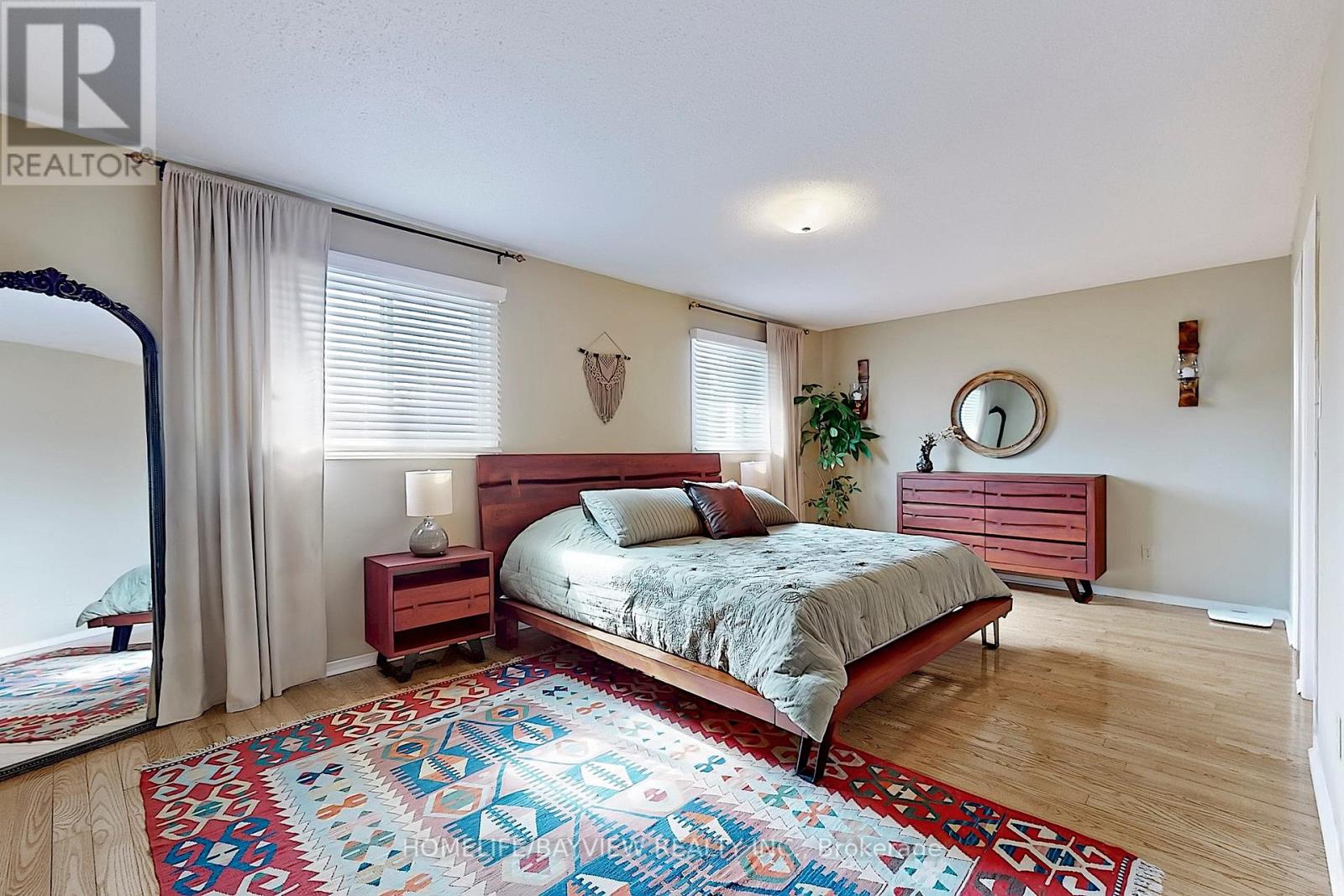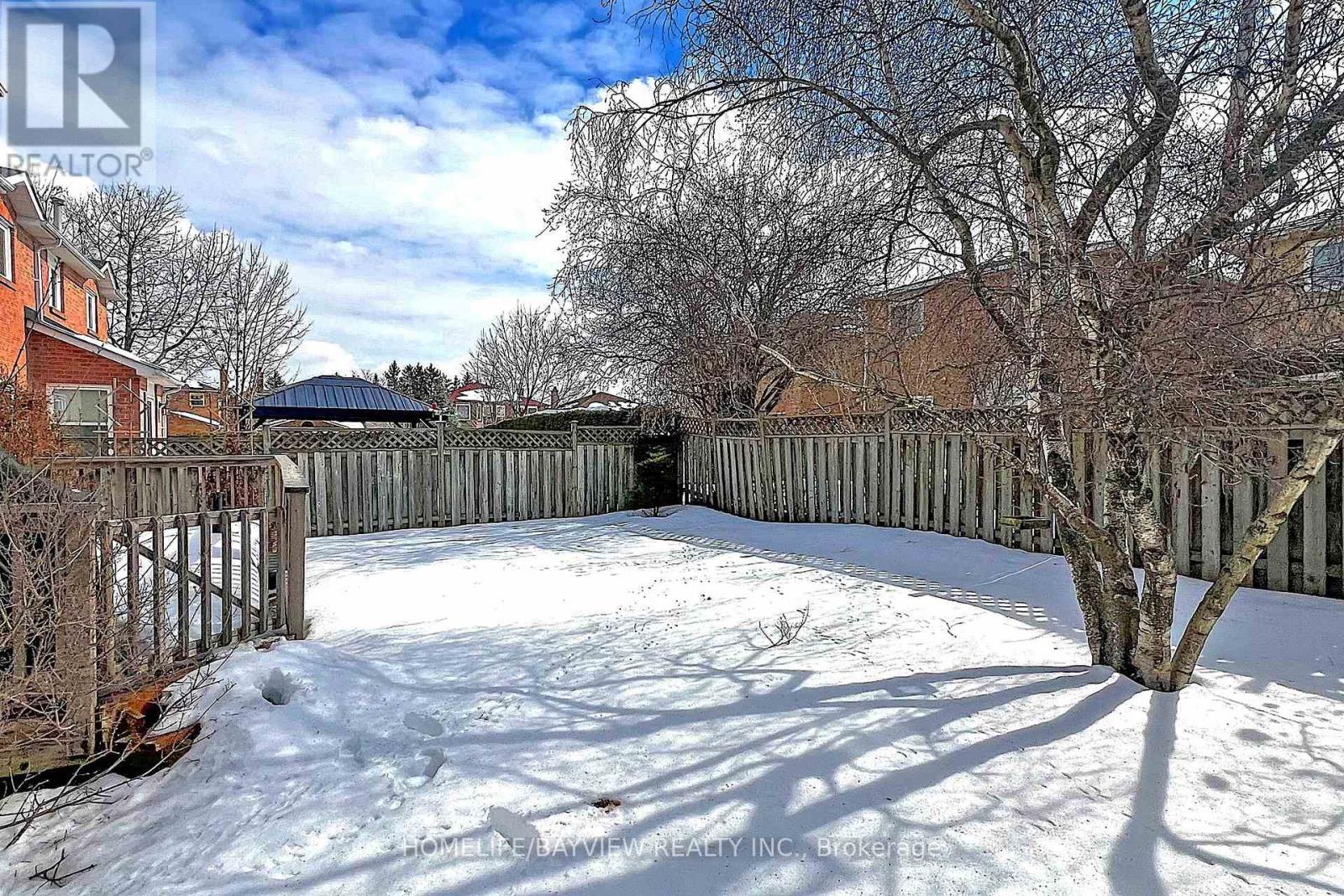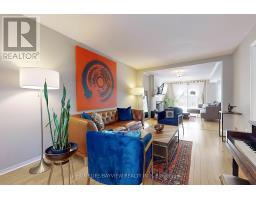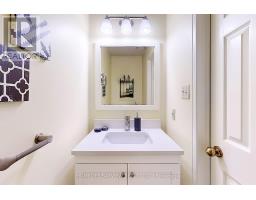4 Bedroom
3 Bathroom
Fireplace
Central Air Conditioning
Forced Air
$1,499,000
Welcome To 22 Marsh St., A Beautiful, Bright, Open-Concept Home In The Sought-After Community Of North Richvale. This Stunning Residence Features Four Inviting Bedrooms, Hardwood Floors, And A Sun-Filled South-Facing View. The Modern Kitchen Boasts Extended Cabinets, Quartz Countertops, A Stylish Backsplash, Pot Lights, And Valance Lighting. The Open Concept Living And Dining Rooms Provide Ample Space For Entertaining, While The Family Room Features A Cozy Fireplace And A Walkout To A Fenced Backyard. The Spacious Primary Bedroom Offers A 4-Piece Ensuite And A Large Walk-In Closet, While The Home Also Features Three Additional Bright & Generously Sized Bedrooms.The Partially Finished Basement Is Ideal For Customizing To Your Taste.Enjoy A Private, Well-Proportioned Fenced YardPerfect For Entertaining, Gardening, Or Outdoor Activities.Wide Driveway With No Sidewalk, And A Double Garage W/ Plug To Charge An Ev. Additional Upgrades Include A 200 Amp Electrical Panel, New Shingles (2022), A Brand-New Dryer (2025), And A New Oven (2025). Conveniently Located Near Public Transportation, Shopping Centers, Park, Schools, Mackenzie Health Hospital,& The Library. Take The Incredible Opportunity To Own A Home The Home You've Been Dreaming Of! **Rare To Find** (id:47351)
Property Details
|
MLS® Number
|
N12005195 |
|
Property Type
|
Single Family |
|
Community Name
|
North Richvale |
|
Amenities Near By
|
Hospital, Park, Public Transit, Schools |
|
Equipment Type
|
Water Heater - Gas |
|
Parking Space Total
|
6 |
|
Rental Equipment Type
|
Water Heater - Gas |
|
Structure
|
Deck, Porch |
Building
|
Bathroom Total
|
3 |
|
Bedrooms Above Ground
|
4 |
|
Bedrooms Total
|
4 |
|
Appliances
|
Garage Door Opener Remote(s), Central Vacuum, Water Heater, Dishwasher, Dryer, Stove, Window Coverings, Refrigerator |
|
Basement Development
|
Partially Finished |
|
Basement Type
|
N/a (partially Finished) |
|
Construction Style Attachment
|
Detached |
|
Cooling Type
|
Central Air Conditioning |
|
Exterior Finish
|
Brick |
|
Fireplace Present
|
Yes |
|
Fireplace Total
|
1 |
|
Flooring Type
|
Hardwood |
|
Foundation Type
|
Poured Concrete |
|
Half Bath Total
|
1 |
|
Heating Fuel
|
Natural Gas |
|
Heating Type
|
Forced Air |
|
Stories Total
|
2 |
|
Type
|
House |
|
Utility Water
|
Municipal Water |
Parking
Land
|
Acreage
|
No |
|
Fence Type
|
Fenced Yard |
|
Land Amenities
|
Hospital, Park, Public Transit, Schools |
|
Sewer
|
Sanitary Sewer |
|
Size Depth
|
110 Ft ,1 In |
|
Size Frontage
|
42 Ft |
|
Size Irregular
|
42.04 X 110.11 Ft |
|
Size Total Text
|
42.04 X 110.11 Ft |
Rooms
| Level |
Type |
Length |
Width |
Dimensions |
|
Second Level |
Primary Bedroom |
6.05 m |
3.51 m |
6.05 m x 3.51 m |
|
Second Level |
Bedroom 2 |
4.83 m |
3.12 m |
4.83 m x 3.12 m |
|
Second Level |
Bedroom 3 |
4.52 m |
3.12 m |
4.52 m x 3.12 m |
|
Second Level |
Bedroom 4 |
3.76 m |
3.07 m |
3.76 m x 3.07 m |
|
Main Level |
Living Room |
5 m |
3.28 m |
5 m x 3.28 m |
|
Main Level |
Dining Room |
4.04 m |
3.05 m |
4.04 m x 3.05 m |
|
Main Level |
Family Room |
5.13 m |
3.35 m |
5.13 m x 3.35 m |
|
Main Level |
Kitchen |
3.12 m |
3.04 m |
3.12 m x 3.04 m |
|
Main Level |
Eating Area |
4.17 m |
2.77 m |
4.17 m x 2.77 m |
Utilities
|
Cable
|
Available |
|
Sewer
|
Installed |
https://www.realtor.ca/real-estate/27991227/22-marsh-street-richmond-hill-north-richvale-north-richvale










