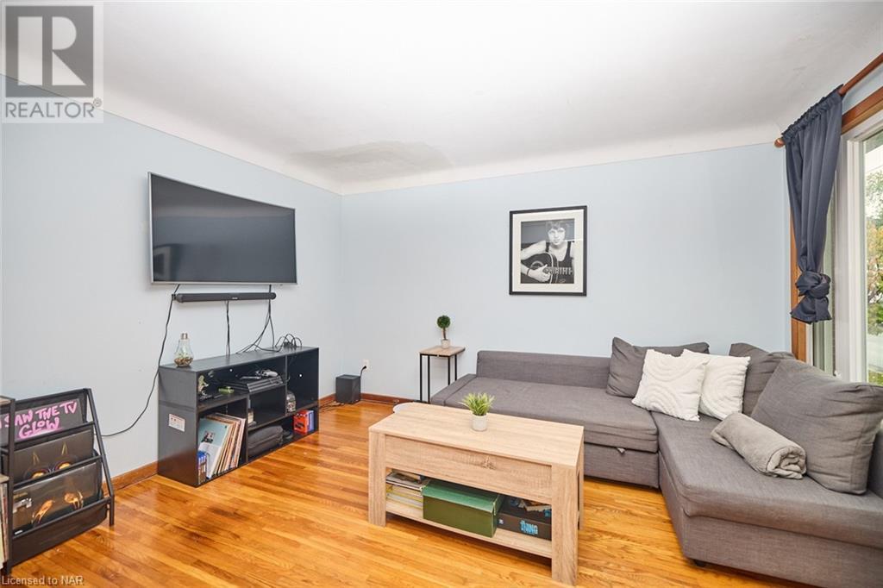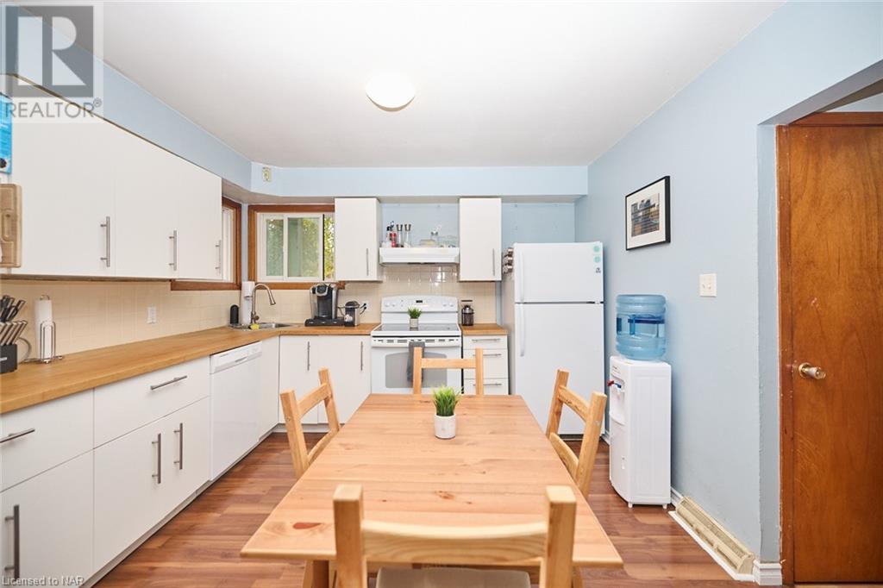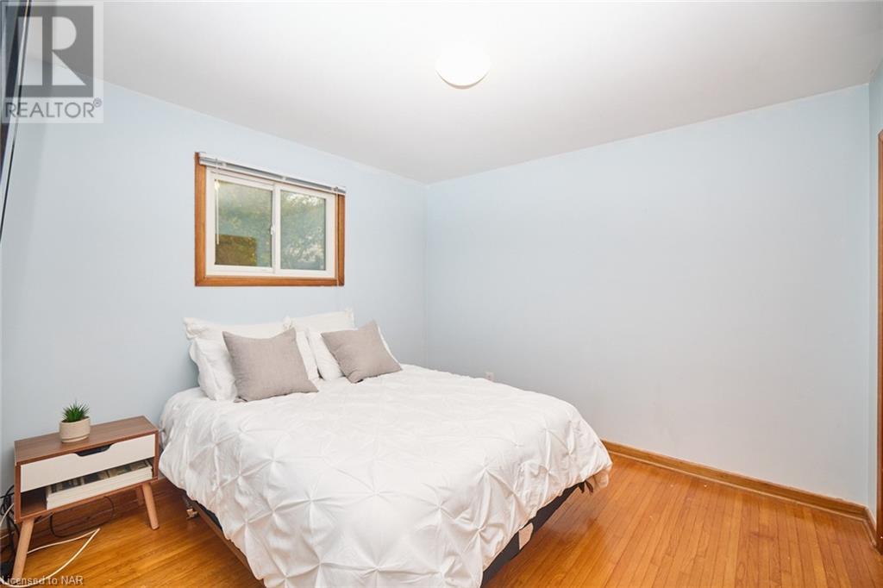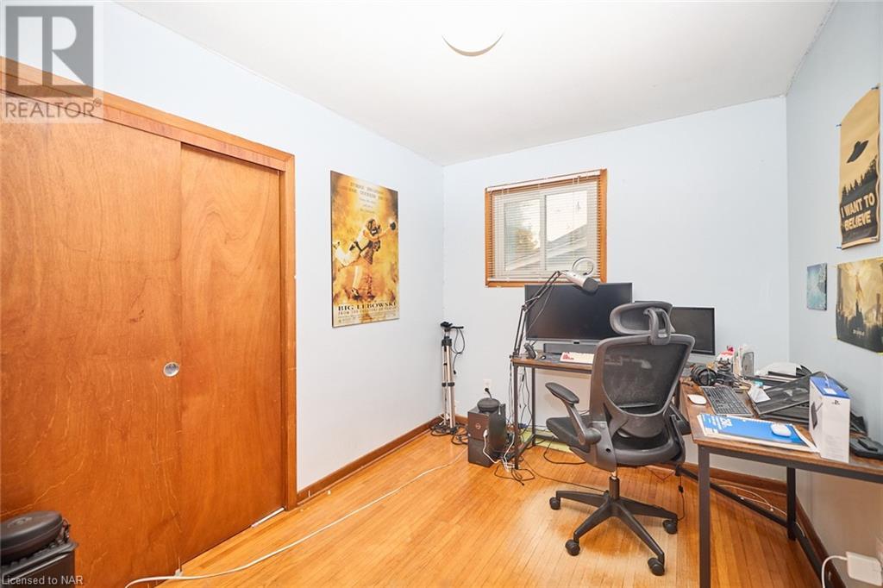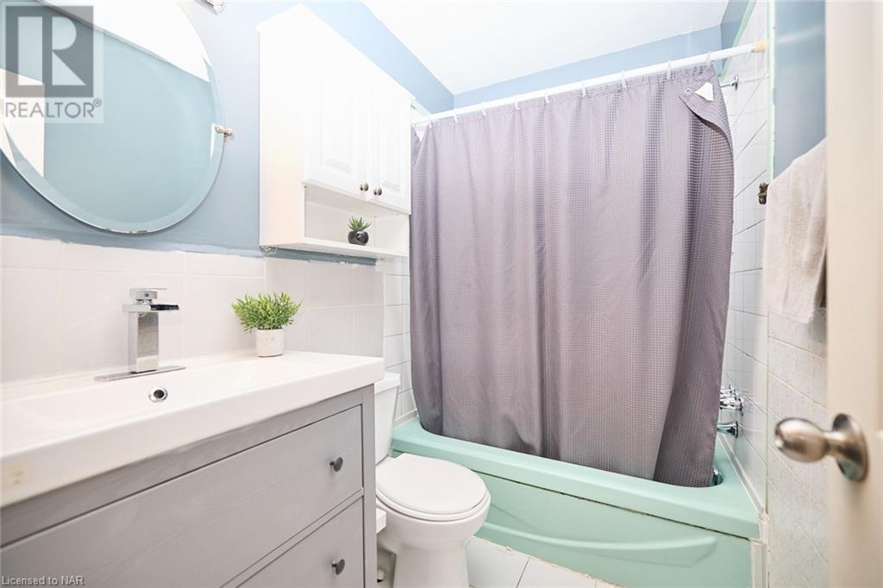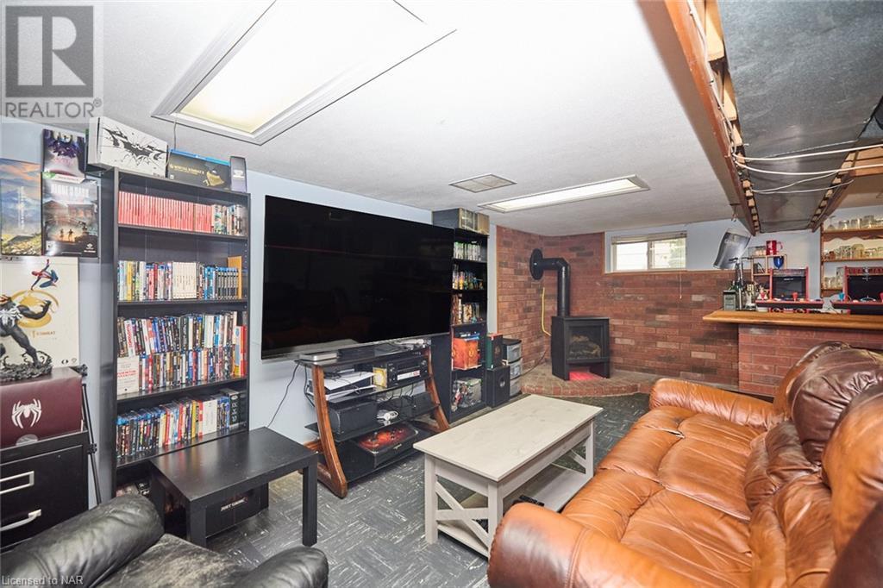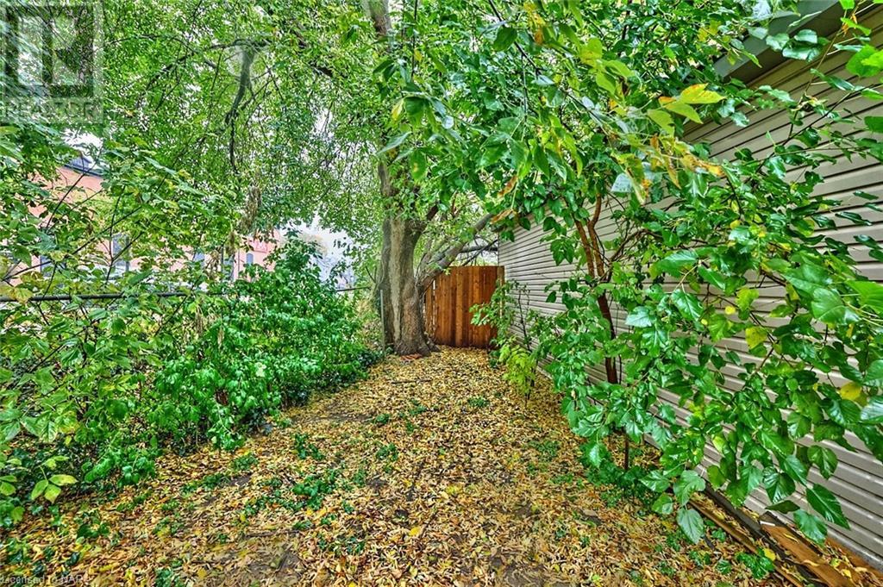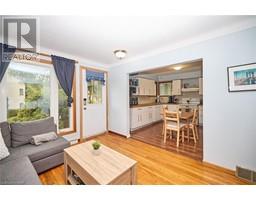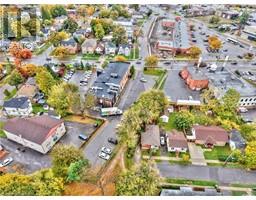$414,900
This lovely bungalow 2+1 bed 2 full bath combines modern updates with classic charm, making it move-in ready for the discerning homeowner. The large eat-in kitchen, is ideal for cozy breakfasts or hosting friends. Each bedroom is bright and spacious, offering comfort , or the possibility of a home office or guest room. A separate side entrance adds functionality, making it an ideal setup for those considering an in-law suite or additional privacy options. Outside, you’ll appreciate the ease of a low-maintenance yard with just the right amount of green space for gardening, relaxation, or barbecues with loved ones. Positioned next to the beautiful Terry Fox Trail, enjoy year-round access to scenic views and endless recreational opportunities. Nestled within a vibrant community, this property is close to all downtown amenities, from local shops and restaurants to essential services, schools, and places of worship. Whether you're a first-time homebuyer, downsizing, or looking for a family-friendly neighbourhood, this bungalow offers unmatched lifestyle convenience, combining the best of downtown living with a tranquil, homey feel. (id:47351)
Open House
This property has open houses!
12:00 pm
Ends at:2:00 pm
Property Details
| MLS® Number | 40650727 |
| Property Type | Single Family |
| AmenitiesNearBy | Hospital, Park, Place Of Worship, Playground, Public Transit, Schools, Shopping |
| CommunityFeatures | School Bus |
| EquipmentType | Water Heater |
| ParkingSpaceTotal | 2 |
| RentalEquipmentType | Water Heater |
Building
| BathroomTotal | 2 |
| BedroomsAboveGround | 2 |
| BedroomsBelowGround | 1 |
| BedroomsTotal | 3 |
| Appliances | Dryer, Microwave, Refrigerator, Stove, Washer, Hood Fan |
| ArchitecturalStyle | Bungalow |
| BasementDevelopment | Finished |
| BasementType | Full (finished) |
| ConstructedDate | 1968 |
| ConstructionStyleAttachment | Detached |
| CoolingType | Central Air Conditioning |
| ExteriorFinish | Brick |
| FireplacePresent | Yes |
| FireplaceTotal | 1 |
| FoundationType | Poured Concrete |
| HeatingFuel | Natural Gas |
| HeatingType | Forced Air, Stove |
| StoriesTotal | 1 |
| SizeInterior | 1256 Sqft |
| Type | House |
| UtilityWater | Municipal Water |
Land
| AccessType | Highway Nearby |
| Acreage | No |
| LandAmenities | Hospital, Park, Place Of Worship, Playground, Public Transit, Schools, Shopping |
| Sewer | Municipal Sewage System |
| SizeDepth | 115 Ft |
| SizeFrontage | 41 Ft |
| SizeTotalText | Under 1/2 Acre |
| ZoningDescription | R4 |
Rooms
| Level | Type | Length | Width | Dimensions |
|---|---|---|---|---|
| Basement | Laundry Room | 6'0'' x 4'0'' | ||
| Basement | 4pc Bathroom | Measurements not available | ||
| Basement | Bedroom | 10'10'' x 9'3'' | ||
| Basement | Recreation Room | 23'1'' x 15'7'' | ||
| Main Level | 4pc Bathroom | Measurements not available | ||
| Main Level | Bedroom | 10'4'' x 8'0'' | ||
| Main Level | Primary Bedroom | 10'4'' x 10'8'' | ||
| Main Level | Living Room | 10'4'' x 12'10'' | ||
| Main Level | Kitchen | 12'10'' x 10'8'' |
https://www.realtor.ca/real-estate/27603902/22-greenlaw-place-st-catharines


