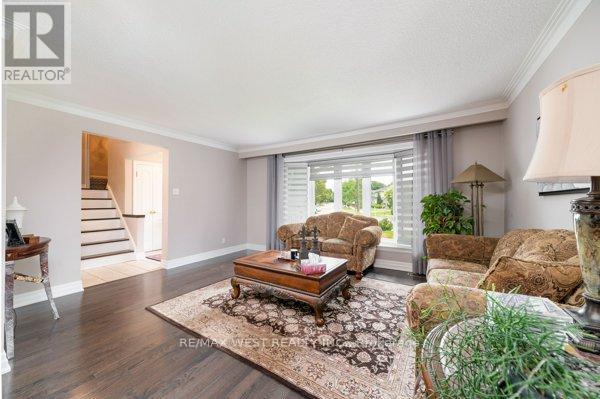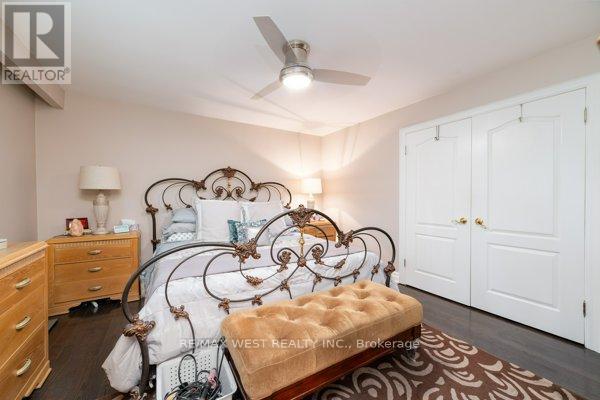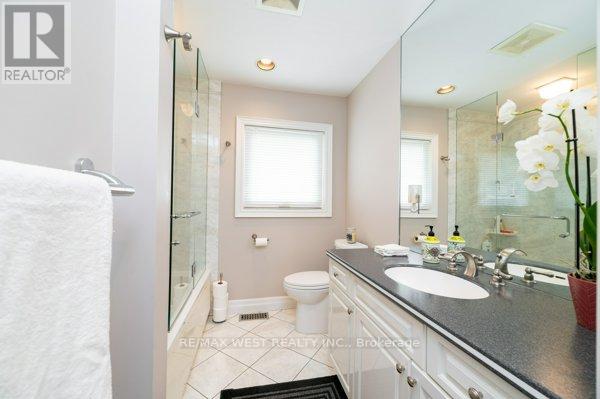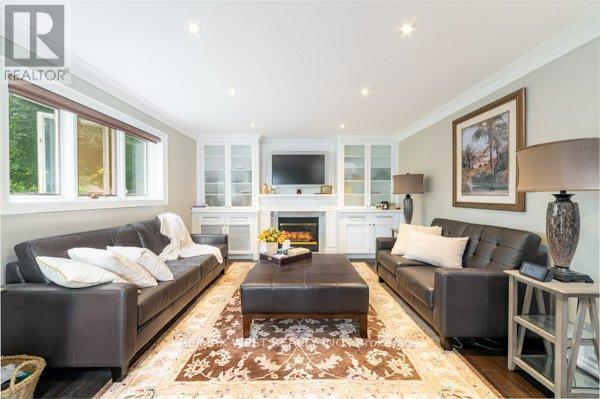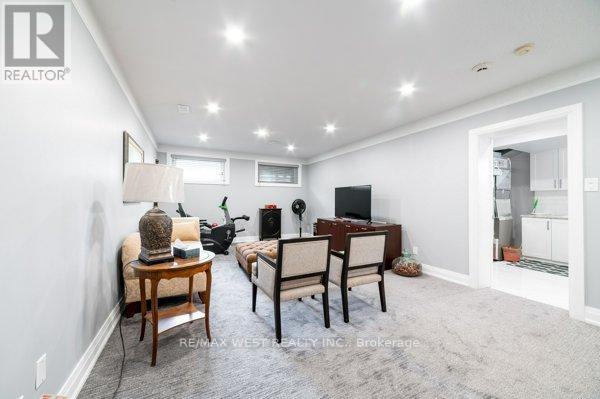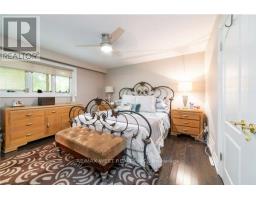4 Bedroom
3 Bathroom
Fireplace
Central Air Conditioning
Forced Air
$1,775,000
Beautiful Spacious 4 Br 3 Bath Home In Desirable Etobicoke Location; Family Friendly Court Location; Master Br With 3 Pc Ensuite, 2nd Bdrm With Terrace! Family Rm With Gas Fireplace And W/O To Huge South Facing Deck; Modern Kitchen With Skylight; Granite Countertops; Newly Renovated Lower Level With Rec. Room, Cold Room, Workshop, Huge Crawl Space; Excellent Access To Schools, Transit & Major Highways; 7 public & 7 Catholic schools serve this home. There are 2 private schools nearby. 6 tennis courts, 4 playgrounds and 9 other facilities are within a 20 min walk of this home. Street transit stop less than a 2 min walk away. Rail transit stop less than 3 km away **** EXTRAS **** Existing Electrical Light Fixtures; Existing Window Coverings; S/S Stove; S/S Fridge; S/Dishwasher; Washer; Dryer; Gas Fireplace with Remote; Garage Door Opener And Remote Opener; Furnace(3yrs old): Central Air (5yrs old); Metal Roof; (id:47351)
Property Details
|
MLS® Number
|
W9265514 |
|
Property Type
|
Single Family |
|
Community Name
|
Islington-City Centre West |
|
ParkingSpaceTotal
|
6 |
|
Structure
|
Shed |
Building
|
BathroomTotal
|
3 |
|
BedroomsAboveGround
|
4 |
|
BedroomsTotal
|
4 |
|
BasementDevelopment
|
Finished |
|
BasementType
|
Crawl Space (finished) |
|
ConstructionStyleAttachment
|
Detached |
|
ConstructionStyleSplitLevel
|
Sidesplit |
|
CoolingType
|
Central Air Conditioning |
|
ExteriorFinish
|
Brick |
|
FireplacePresent
|
Yes |
|
FlooringType
|
Hardwood, Laminate |
|
HalfBathTotal
|
1 |
|
HeatingFuel
|
Natural Gas |
|
HeatingType
|
Forced Air |
|
Type
|
House |
|
UtilityWater
|
Municipal Water |
Parking
Land
|
Acreage
|
No |
|
Sewer
|
Sanitary Sewer |
|
SizeDepth
|
118 Ft ,6 In |
|
SizeFrontage
|
29 Ft ,6 In |
|
SizeIrregular
|
29.5 X 118.5 Ft ; Pie Shaped - Lot 7,670 S.f - Back 100 Ft |
|
SizeTotalText
|
29.5 X 118.5 Ft ; Pie Shaped - Lot 7,670 S.f - Back 100 Ft |
|
ZoningDescription
|
Single Family Residential |
Rooms
| Level |
Type |
Length |
Width |
Dimensions |
|
Basement |
Workshop |
3.2 m |
2.4 m |
3.2 m x 2.4 m |
|
Basement |
Cold Room |
2.05 m |
1.8 m |
2.05 m x 1.8 m |
|
Basement |
Recreational, Games Room |
7 m |
4 m |
7 m x 4 m |
|
Basement |
Laundry Room |
4.5 m |
3.25 m |
4.5 m x 3.25 m |
|
Main Level |
Living Room |
5.15 m |
4.05 m |
5.15 m x 4.05 m |
|
Main Level |
Dining Room |
3.55 m |
3.5 m |
3.55 m x 3.5 m |
|
Main Level |
Kitchen |
4.15 m |
3.35 m |
4.15 m x 3.35 m |
|
Upper Level |
Primary Bedroom |
4.2 m |
4 m |
4.2 m x 4 m |
|
Upper Level |
Bedroom 2 |
4.2 m |
3 m |
4.2 m x 3 m |
|
Upper Level |
Bedroom 3 |
3.6 m |
3.1 m |
3.6 m x 3.1 m |
|
Ground Level |
Family Room |
5.25 m |
3.9 m |
5.25 m x 3.9 m |
|
Ground Level |
Bedroom 4 |
3.55 m |
3.1 m |
3.55 m x 3.1 m |
https://www.realtor.ca/real-estate/27320948/22-glen-meadow-court-toronto-islington-city-centre-west-islington-city-centre-west









