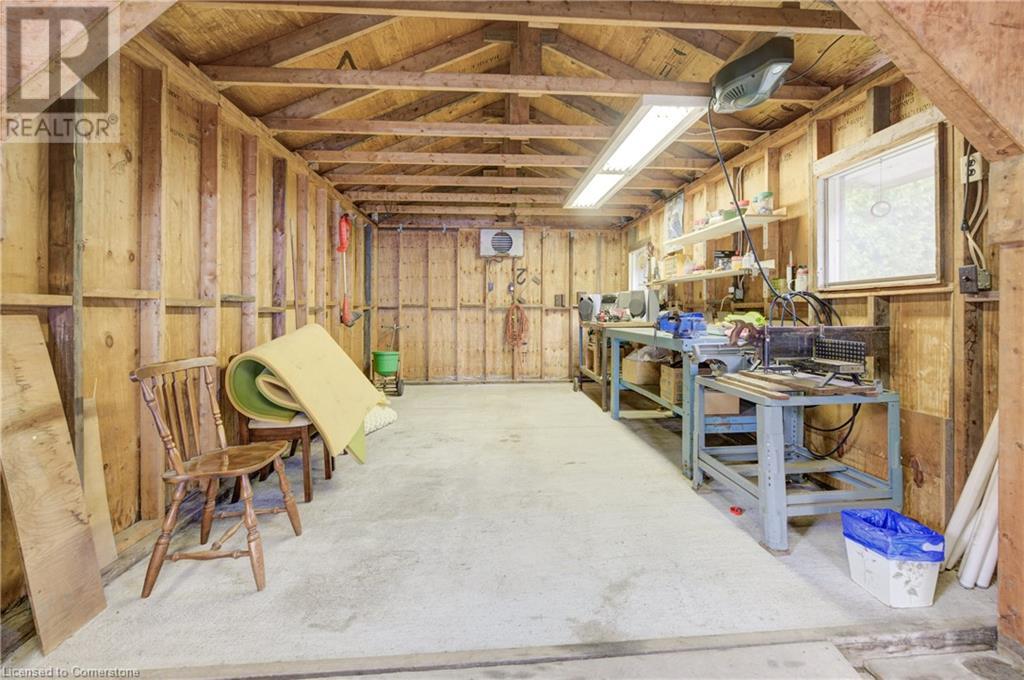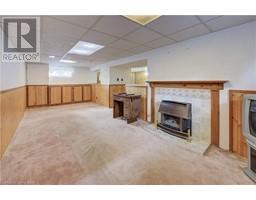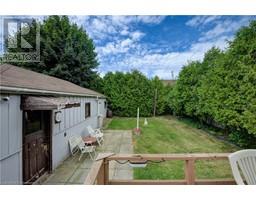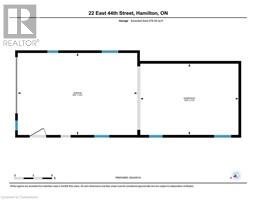3 Bedroom
1 Bathroom
1101 sqft
Central Air Conditioning
Forced Air, Hot Water Radiator Heat
$659,900
Very well maintained home with huge garage on a quiet street in Hamilton's Sunninghill neighbourhood. Same owner for almost 50 years! Recently uncovered original hardwood in both upstairs bedrooms and the main floor living room. Eat-in kitchen with natural light from southern exposure. The main floor features a third bedroom or dining room to suit your needs. Downstairs you'll find a cozy rec room with gas fireplace as well as a laundry room and utility room. The back yard oozes privacy thanks to trees and the garage. The extended garage is a hobbyist's dream with hydro and space for one vehicle plus either a boat or other toys. Updates include the furnace and AC in 2021. Copper waterline and 100 amp breakers. (id:47351)
Open House
This property has open houses!
Starts at:
2:00 pm
Ends at:
4:00 pm
Property Details
|
MLS® Number
|
40649624 |
|
Property Type
|
Single Family |
|
AmenitiesNearBy
|
Hospital, Park, Public Transit, Schools, Shopping |
|
CommunityFeatures
|
Community Centre |
|
EquipmentType
|
None |
|
Features
|
Automatic Garage Door Opener |
|
ParkingSpaceTotal
|
5 |
|
RentalEquipmentType
|
None |
Building
|
BathroomTotal
|
1 |
|
BedroomsAboveGround
|
3 |
|
BedroomsTotal
|
3 |
|
Appliances
|
Dishwasher, Dryer, Freezer, Microwave, Refrigerator, Stove, Window Coverings, Garage Door Opener |
|
BasementDevelopment
|
Partially Finished |
|
BasementType
|
Full (partially Finished) |
|
ConstructedDate
|
1953 |
|
ConstructionStyleAttachment
|
Detached |
|
CoolingType
|
Central Air Conditioning |
|
ExteriorFinish
|
Aluminum Siding, Brick Veneer |
|
Fixture
|
Ceiling Fans |
|
FoundationType
|
Poured Concrete |
|
HeatingFuel
|
Natural Gas |
|
HeatingType
|
Forced Air, Hot Water Radiator Heat |
|
StoriesTotal
|
2 |
|
SizeInterior
|
1101 Sqft |
|
Type
|
House |
|
UtilityWater
|
Municipal Water |
Parking
Land
|
Acreage
|
No |
|
LandAmenities
|
Hospital, Park, Public Transit, Schools, Shopping |
|
Sewer
|
Municipal Sewage System |
|
SizeDepth
|
98 Ft |
|
SizeFrontage
|
43 Ft |
|
SizeTotalText
|
Under 1/2 Acre |
|
ZoningDescription
|
C |
Rooms
| Level |
Type |
Length |
Width |
Dimensions |
|
Second Level |
Bedroom |
|
|
15'3'' x 9'7'' |
|
Second Level |
Primary Bedroom |
|
|
15'3'' x 11'8'' |
|
Basement |
Utility Room |
|
|
Measurements not available |
|
Basement |
Recreation Room |
|
|
23'10'' x 9'3'' |
|
Lower Level |
Laundry Room |
|
|
Measurements not available |
|
Main Level |
4pc Bathroom |
|
|
Measurements not available |
|
Main Level |
Bedroom |
|
|
12'0'' x 9'7'' |
|
Main Level |
Living Room |
|
|
16'4'' x 11'1'' |
|
Main Level |
Eat In Kitchen |
|
|
14'1'' x 9'8'' |
https://www.realtor.ca/real-estate/27442689/22-east-44th-street-hamilton












































































