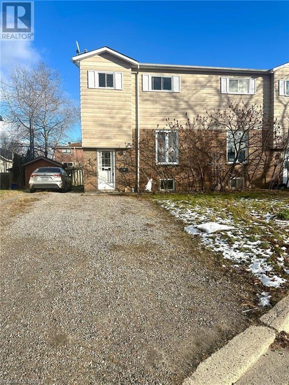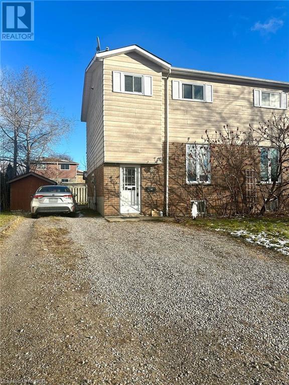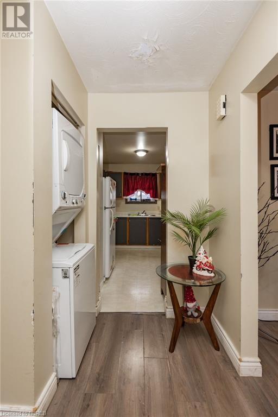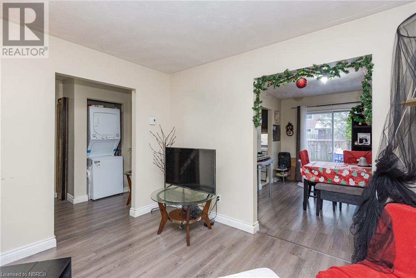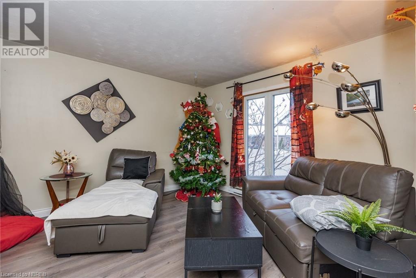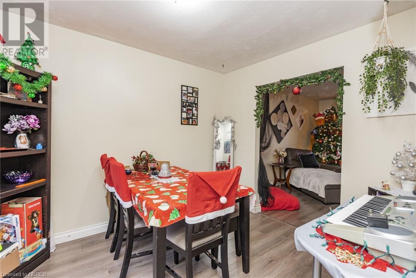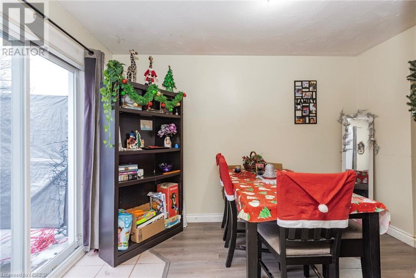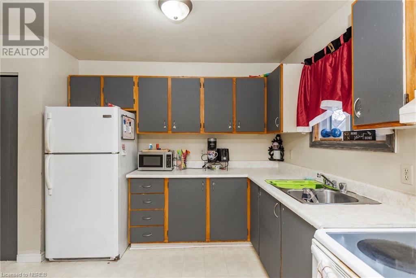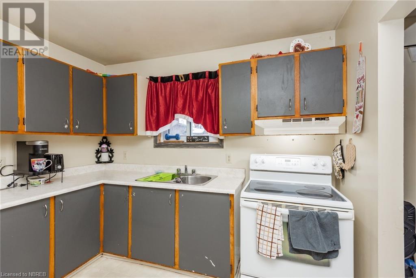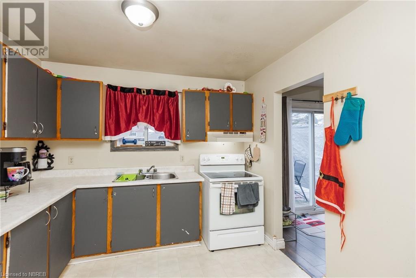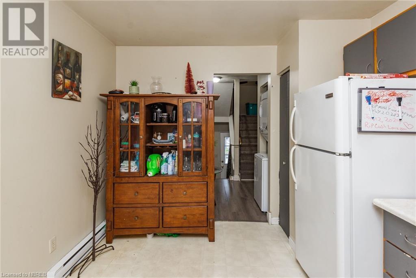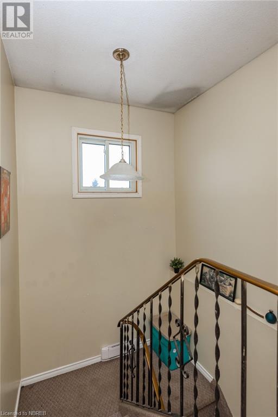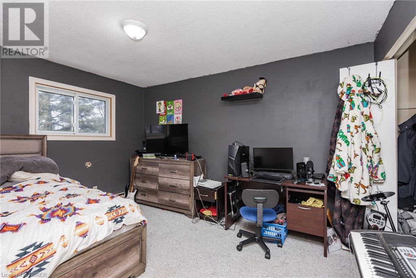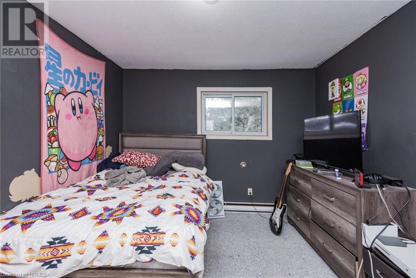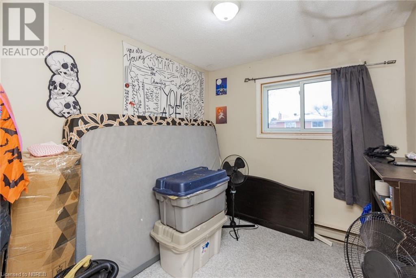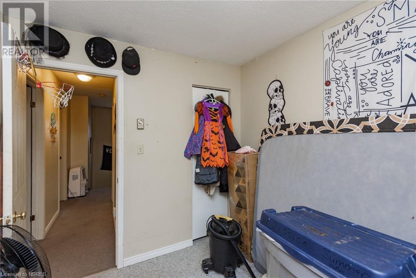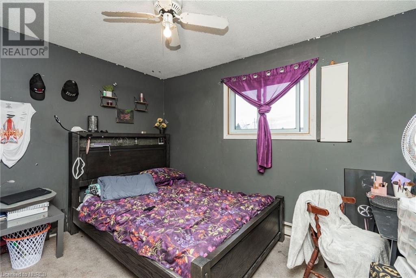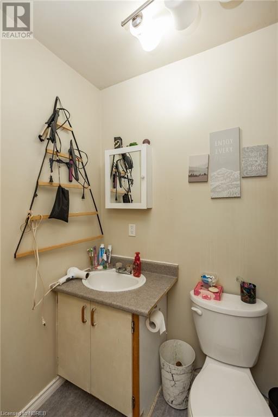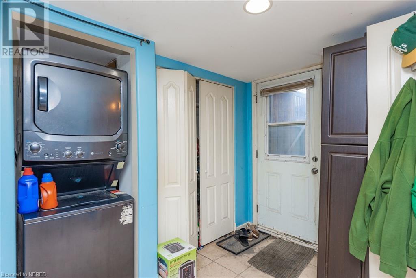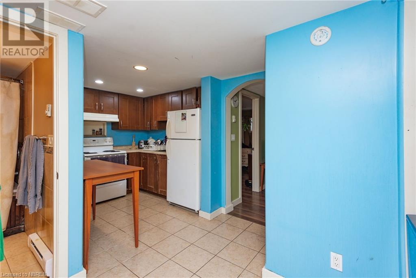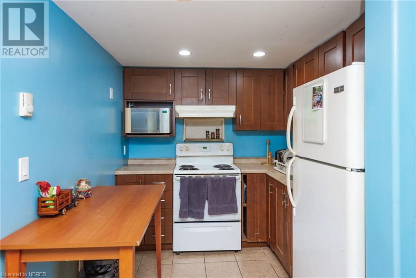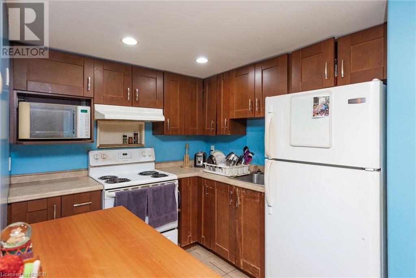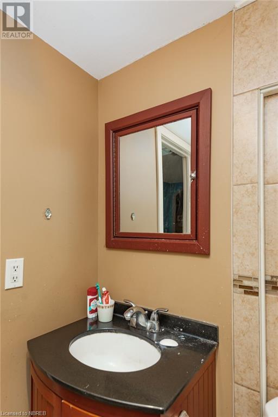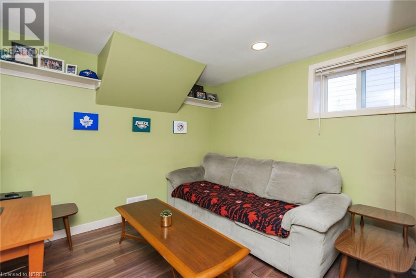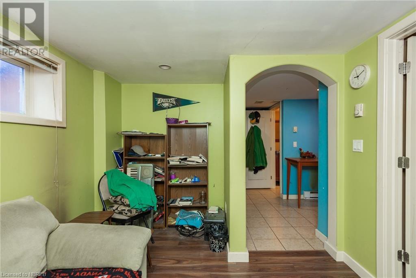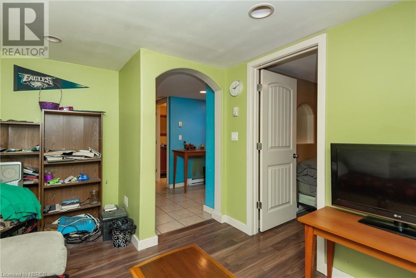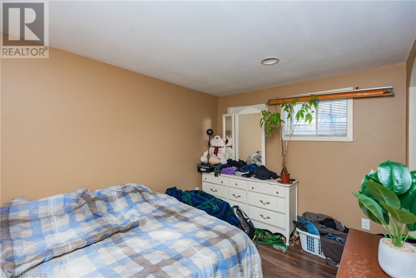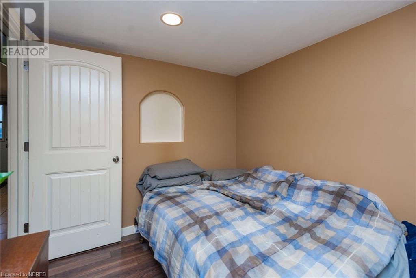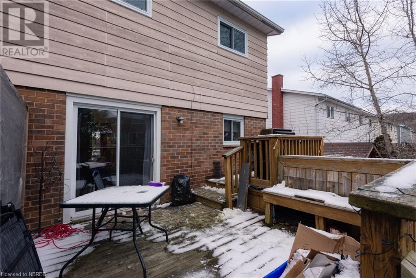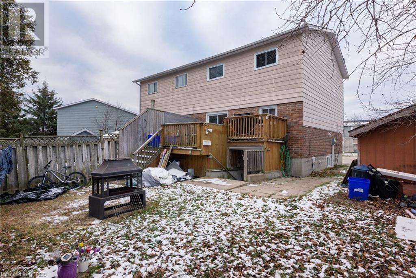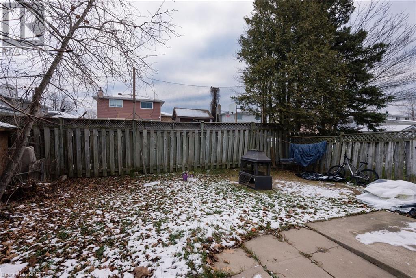5 Bedroom
2 Bathroom
Baseboard Heaters
$409,999
Welcome to 22 Dover Court. A great starter home or fantastic investment\r\nopportunity in the Thibault Terrace area. This house offers 3 bedrooms up and 1\r\ndown, along with 2 full bathrooms. The upstairs dining room includes a walkout to\r\nthe deck and backyard. In-Law suite in the basement with a separate entrance, both\r\nupstairs and downstairs have separate laundry (main level washer and dryer brand\r\nnew from 2024). The property is near many amenities, bus routes, with the\r\nUniversity and College being a short 5 minute drive away. Don’t miss out on this\r\namazing opportunity. (id:47351)
Property Details
| MLS® Number | X11908565 |
| Property Type | Single Family |
| Community Name | College Heights |
| AmenitiesNearBy | Hospital |
| EquipmentType | Water Heater |
| ParkingSpaceTotal | 4 |
| RentalEquipmentType | Water Heater |
Building
| BathroomTotal | 2 |
| BedroomsAboveGround | 3 |
| BedroomsBelowGround | 2 |
| BedroomsTotal | 5 |
| Appliances | Dryer, Microwave, Refrigerator, Stove, Washer |
| BasementFeatures | Separate Entrance, Walk-up |
| BasementType | N/a |
| ConstructionStyleAttachment | Semi-detached |
| ExteriorFinish | Brick |
| FoundationType | Block |
| HeatingFuel | Electric |
| HeatingType | Baseboard Heaters |
| StoriesTotal | 2 |
| Type | House |
| UtilityWater | Municipal Water |
Land
| Acreage | No |
| FenceType | Fenced Yard |
| LandAmenities | Hospital |
| Sewer | Sanitary Sewer |
| SizeDepth | 84 Ft ,7 In |
| SizeFrontage | 39 Ft |
| SizeIrregular | 39.05 X 84.66 Ft |
| SizeTotalText | 39.05 X 84.66 Ft|under 1/2 Acre |
| ZoningDescription | R3 |
Rooms
| Level | Type | Length | Width | Dimensions |
|---|---|---|---|---|
| Second Level | Bedroom | 2.84 m | 2.51 m | 2.84 m x 2.51 m |
| Second Level | Bedroom | 3.28 m | 4.04 m | 3.28 m x 4.04 m |
| Second Level | Bedroom | 3.66 m | 3.28 m | 3.66 m x 3.28 m |
| Second Level | Foyer | 3.25 m | 0.89 m | 3.25 m x 0.89 m |
| Second Level | Bathroom | 1.5 m | 1.47 m | 1.5 m x 1.47 m |
| Basement | Bathroom | 1.45 m | 1.47 m | 1.45 m x 1.47 m |
| Basement | Kitchen | 2.36 m | 2.01 m | 2.36 m x 2.01 m |
| Basement | Living Room | 3.58 m | 2.84 m | 3.58 m x 2.84 m |
| Basement | Bedroom | 3.4 m | 2.51 m | 3.4 m x 2.51 m |
| Basement | Foyer | 2.29 m | 2.67 m | 2.29 m x 2.67 m |
| Basement | Bedroom | 3.4 m | 2.51 m | 3.4 m x 2.51 m |
| Basement | Foyer | 2.29 m | 2.67 m | 2.29 m x 2.67 m |
| Main Level | Foyer | 1.85 m | 1.12 m | 1.85 m x 1.12 m |
| Main Level | Living Room | 3.66 m | 4.14 m | 3.66 m x 4.14 m |
| Main Level | Dining Room | 2.72 m | 3.63 m | 2.72 m x 3.63 m |
| Main Level | Kitchen | 2.92 m | 3.58 m | 2.92 m x 3.58 m |
https://www.realtor.ca/real-estate/27768910/22-dover-court-north-bay-college-heights-college-heights
