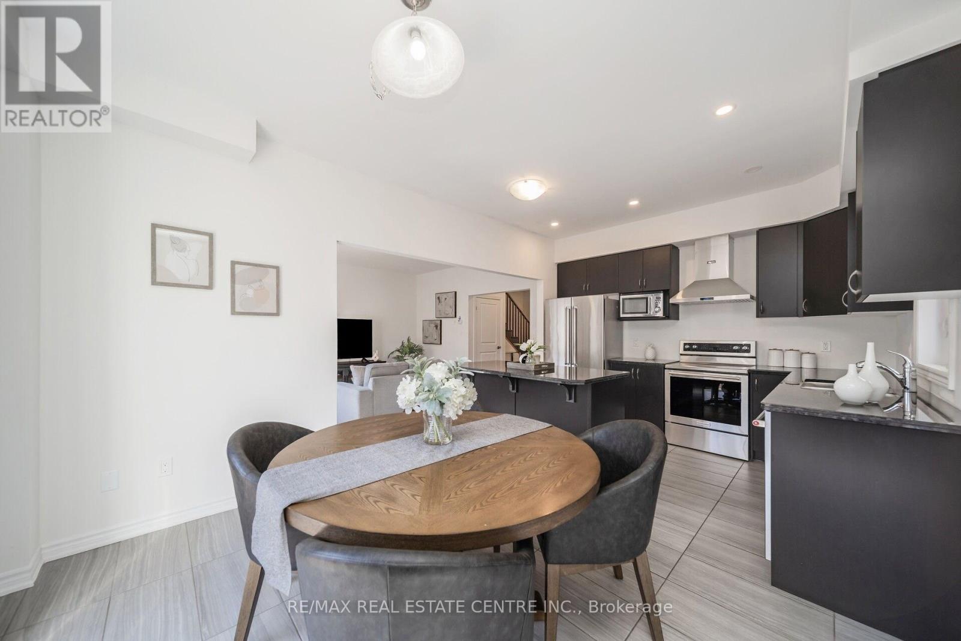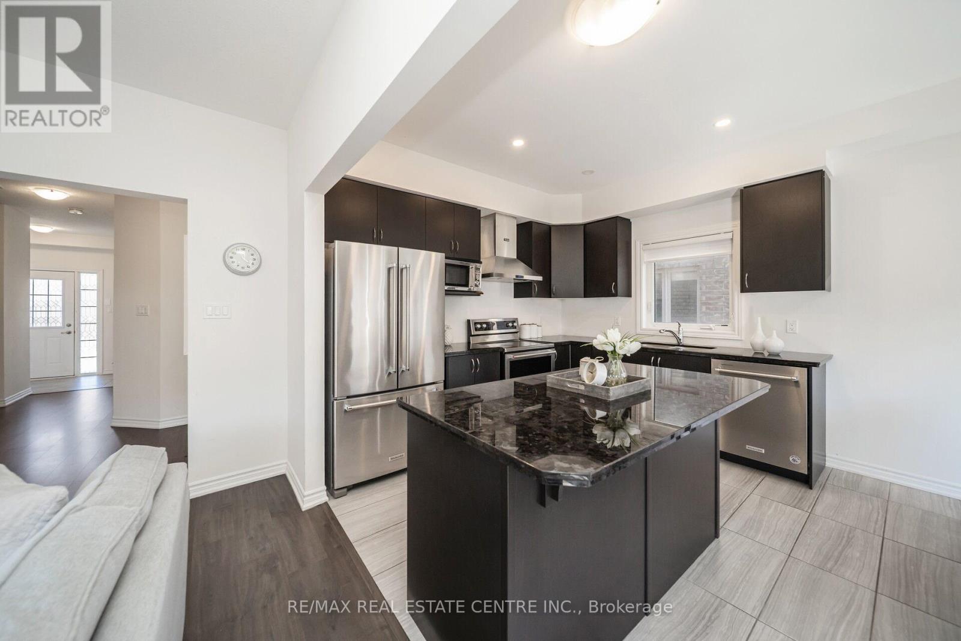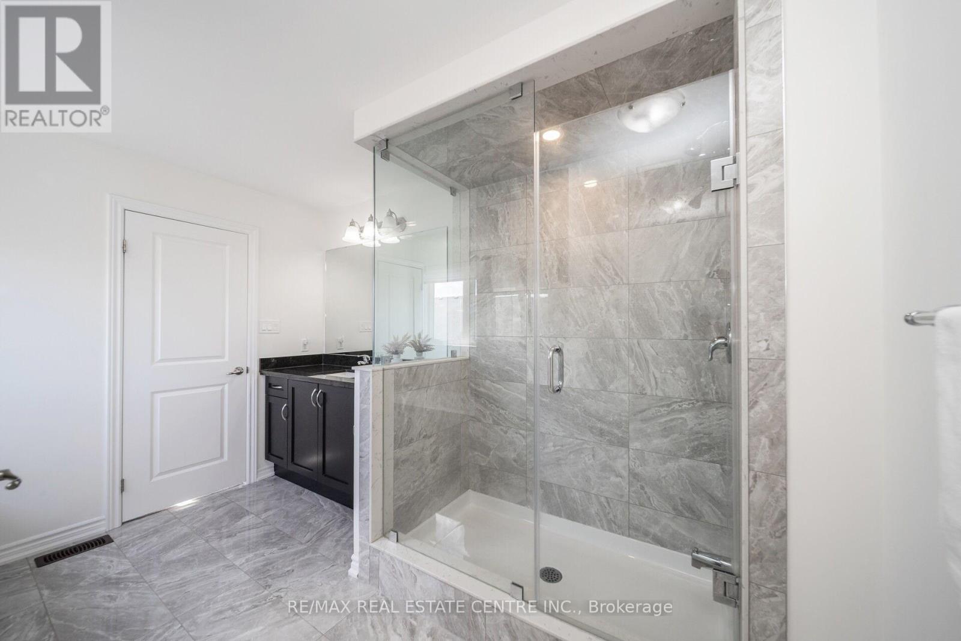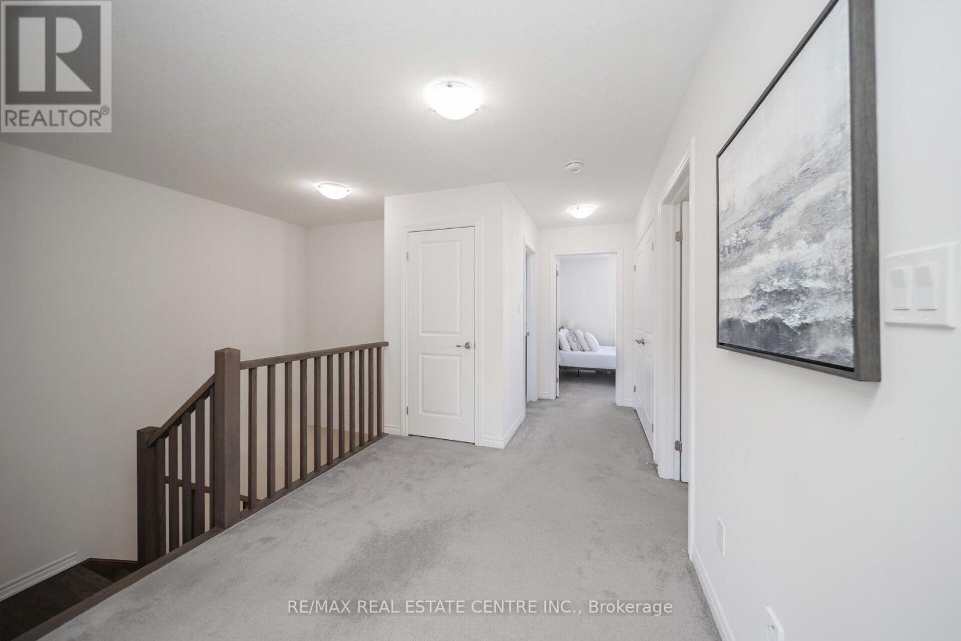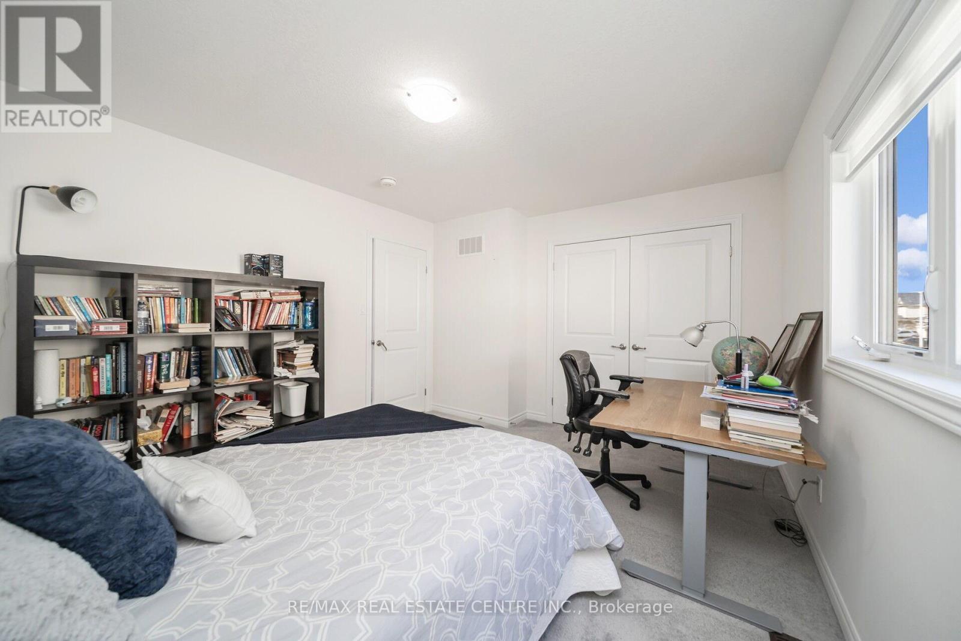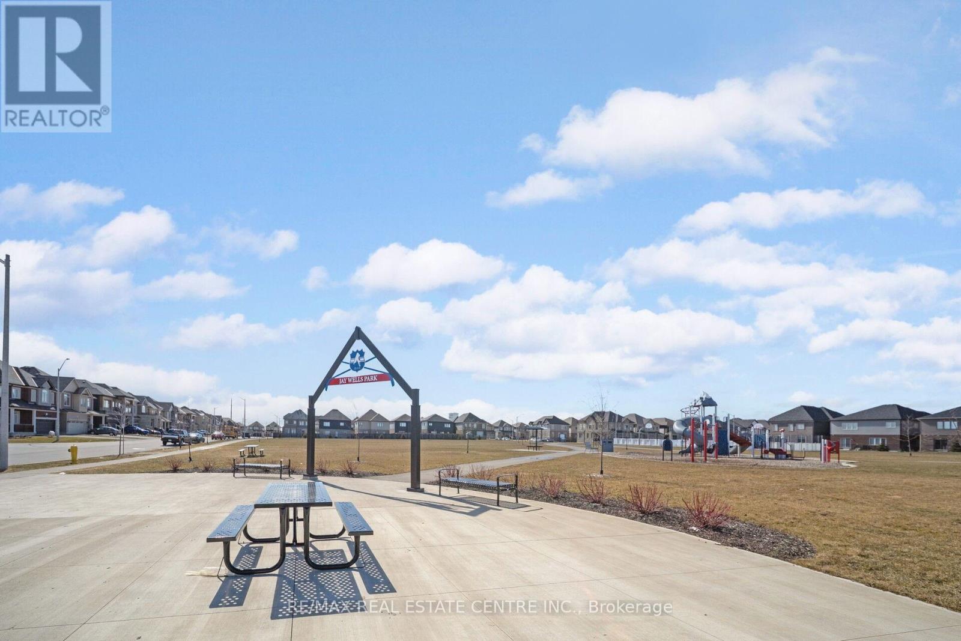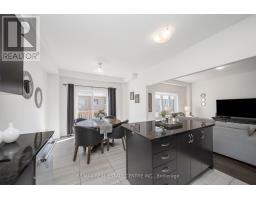3 Bedroom
3 Bathroom
2,000 - 2,500 ft2
Central Air Conditioning
Forced Air
$845,900
Welcome to this stunning 3-bedroom, 3-bathroom home, where modern elegance meets everyday comfort! Featuring a gorgeous maple kitchen with granite countertops, an undermount sink, and upgraded fixtures, this home also boasts 9-foot ceilings in the basement and a central vacuum system. Additionally, there is rough-in plumbing in the basement for future expansion. The convenient second-floor laundry adds to the home's functionality. The master suite offers a spacious walk-in closet and a luxurious ensuite with a frameless glass shower, providing a spa-like retreat. Enjoy pot lighting, upgraded flooring, and high-end finishes throughout. Situated in a desirable neighborhood, this home is a must-see! (id:47351)
Property Details
|
MLS® Number
|
X12026242 |
|
Property Type
|
Single Family |
|
Community Name
|
Paris |
|
Parking Space Total
|
4 |
Building
|
Bathroom Total
|
3 |
|
Bedrooms Above Ground
|
3 |
|
Bedrooms Total
|
3 |
|
Age
|
0 To 5 Years |
|
Appliances
|
Water Softener, Central Vacuum |
|
Basement Development
|
Unfinished |
|
Basement Type
|
Full (unfinished) |
|
Construction Style Attachment
|
Detached |
|
Cooling Type
|
Central Air Conditioning |
|
Exterior Finish
|
Brick, Stucco |
|
Flooring Type
|
Carpeted |
|
Foundation Type
|
Concrete |
|
Half Bath Total
|
1 |
|
Heating Fuel
|
Natural Gas |
|
Heating Type
|
Forced Air |
|
Stories Total
|
2 |
|
Size Interior
|
2,000 - 2,500 Ft2 |
|
Type
|
House |
|
Utility Water
|
Municipal Water |
Parking
Land
|
Acreage
|
No |
|
Sewer
|
Sanitary Sewer |
|
Size Depth
|
98 Ft ,7 In |
|
Size Frontage
|
36 Ft ,2 In |
|
Size Irregular
|
36.2 X 98.6 Ft |
|
Size Total Text
|
36.2 X 98.6 Ft |
Rooms
| Level |
Type |
Length |
Width |
Dimensions |
|
Second Level |
Primary Bedroom |
4.44 m |
4.62 m |
4.44 m x 4.62 m |
|
Second Level |
Bedroom |
3.4 m |
4.11 m |
3.4 m x 4.11 m |
|
Second Level |
Bedroom |
4.75 m |
3.15 m |
4.75 m x 3.15 m |
|
Ground Level |
Kitchen |
3.43 m |
2.64 m |
3.43 m x 2.64 m |
|
Ground Level |
Dining Room |
3.43 m |
3.05 m |
3.43 m x 3.05 m |
|
Ground Level |
Great Room |
4.42 m |
4.52 m |
4.42 m x 4.52 m |
Utilities
|
Cable
|
Installed |
|
Sewer
|
Installed |
https://www.realtor.ca/real-estate/28039934/22-doug-foulds-way-brant-paris-paris
















