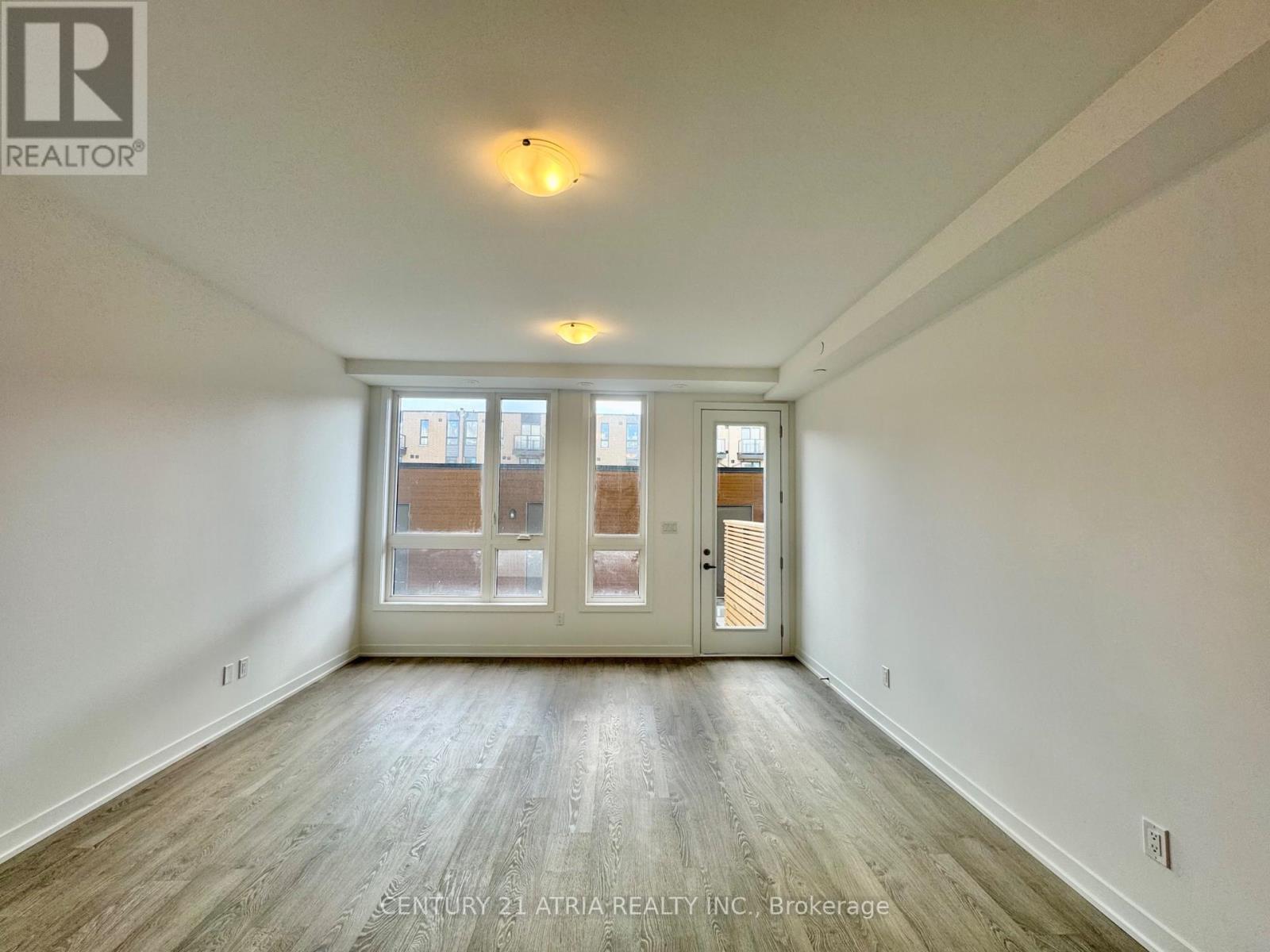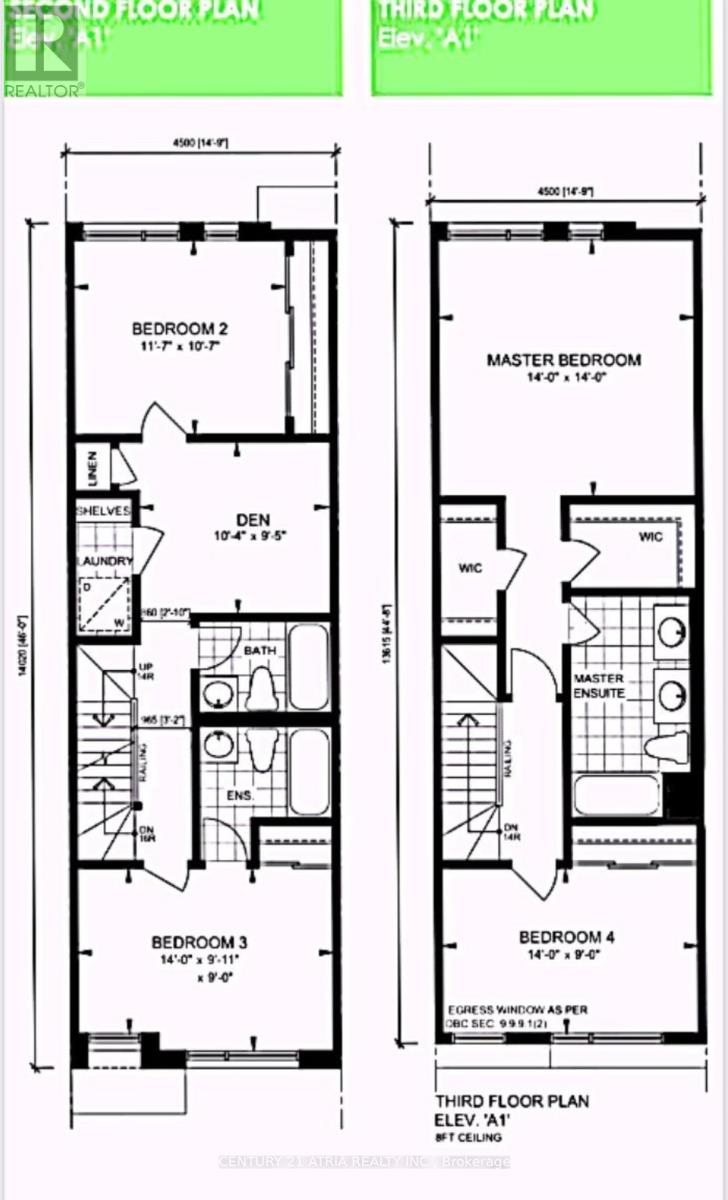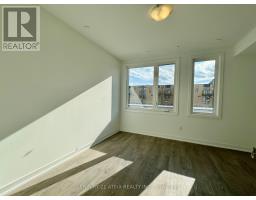5 Bedroom
4 Bathroom
Central Air Conditioning
Forced Air
$4,300 Monthly
Brand new 4-Bedroom Townhouse in The New Lawrence Heights Community In North Toronto. This Beautiful Home Offers Over 2000 sqft of living space. The Main Floor Offers 9 Ft Ceilings, A Bright Living Room That Overlooks The Porch And Site Of A Future Park. The Modern Kitchen Opens Up To A Second Living & Dining Areas With An Abundance Of Natural Light Overlooking The Backyard. The 2ndFloor Offers 2 Bedrooms With 1 Ensuite, 1 Shared Bathroom, A Spacious Den Suitable For A Home Office, And Laundry Room. The 3rd Floor Provides For The 4th Bedroom As Well As The Primary Bedroom Boasting 2 Walk-In Closets & A 5-Piece Ensuite Bath. Laminate Flooring Throughout. Convenient Location: Minutes To Costco, Home Depot, Best Buy, Highway 401, Walk To Yorkdale Subway Station &Yorkdale Shopping Centre. Easy Subway Access To York University, UofT, TMU, Vaughan Metropolitan Centre. **** EXTRAS **** Stainless Steel: Fridge, Stove, Built-In Microwave Rangehood, Built-In Dishwasher. Washer & Dryer. New Window Coverings & Ring Alarm System Installed. (id:47351)
Property Details
|
MLS® Number
|
C11896947 |
|
Property Type
|
Single Family |
|
Community Name
|
Englemount-Lawrence |
|
Features
|
Carpet Free |
|
ParkingSpaceTotal
|
1 |
Building
|
BathroomTotal
|
4 |
|
BedroomsAboveGround
|
4 |
|
BedroomsBelowGround
|
1 |
|
BedroomsTotal
|
5 |
|
ConstructionStyleAttachment
|
Detached |
|
CoolingType
|
Central Air Conditioning |
|
ExteriorFinish
|
Brick Facing |
|
FlooringType
|
Laminate |
|
FoundationType
|
Concrete |
|
HalfBathTotal
|
1 |
|
HeatingFuel
|
Natural Gas |
|
HeatingType
|
Forced Air |
|
StoriesTotal
|
3 |
|
Type
|
House |
|
UtilityWater
|
Municipal Water |
Parking
Land
|
Acreage
|
No |
|
Sewer
|
Sanitary Sewer |
Rooms
| Level |
Type |
Length |
Width |
Dimensions |
|
Second Level |
Bedroom 2 |
3.53 m |
3.23 m |
3.53 m x 3.23 m |
|
Second Level |
Bedroom 3 |
4.27 m |
3.02 m |
4.27 m x 3.02 m |
|
Second Level |
Den |
3.15 m |
2.87 m |
3.15 m x 2.87 m |
|
Third Level |
Primary Bedroom |
4.27 m |
4.27 m |
4.27 m x 4.27 m |
|
Third Level |
Bedroom 4 |
4.27 m |
2.74 m |
4.27 m x 2.74 m |
|
Main Level |
Living Room |
4.27 m |
5.18 m |
4.27 m x 5.18 m |
|
Main Level |
Dining Room |
4.27 m |
5.18 m |
4.27 m x 5.18 m |
|
Main Level |
Kitchen |
3.2 m |
3.51 m |
3.2 m x 3.51 m |
|
Main Level |
Living Room |
2.49 m |
3.66 m |
2.49 m x 3.66 m |
https://www.realtor.ca/real-estate/27746740/22-deep-roots-terrace-toronto-englemount-lawrence-englemount-lawrence




















































