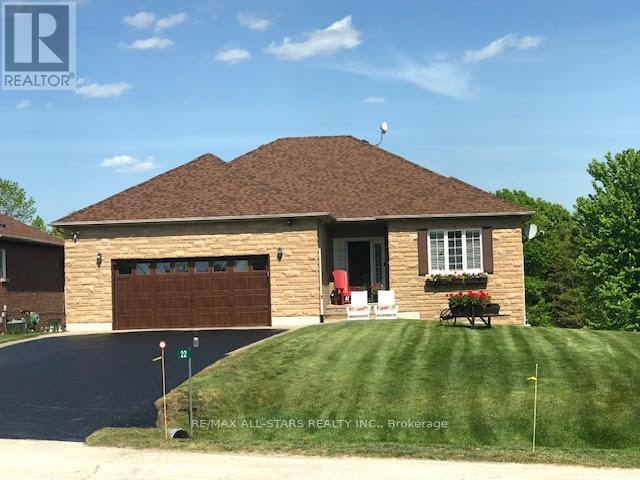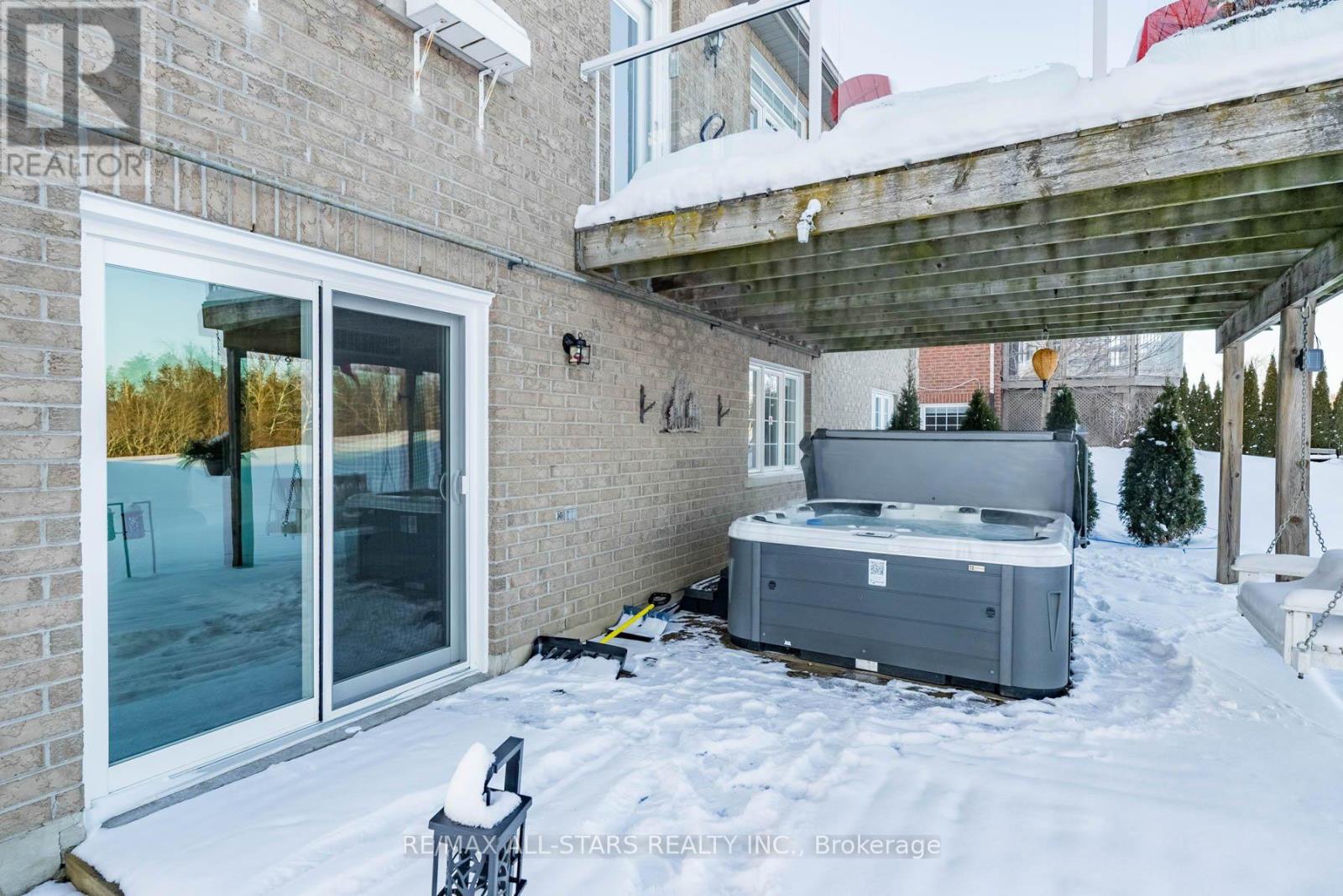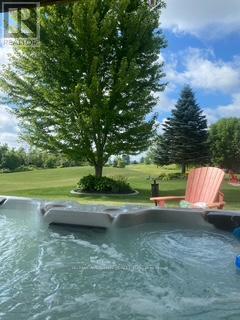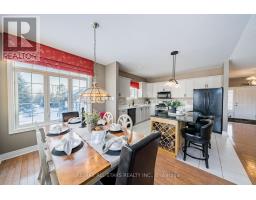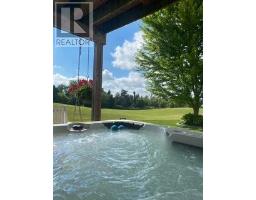2 Bedroom
3 Bathroom
Bungalow
Fireplace
Central Air Conditioning
Forced Air
$1,099,000
Open House Cancelled Saturday March 29 - due to weather! Walk out basement elevation backing to confirmed open space with commanding water view of Lake Scugog. No homes behind! 9' ceilings on main level; Beautifully presented, updated and refreshed 2 bedroom 3 bath all brick bungalow in the community of King's Bay at Seagrave, just 10 minutes north of Port Perry; welcoming wide entry leads to open concept main floor living complete with gas fireplace, hardwood floors and large bright windows; refreshed eat-in kitchen(2019) has centre island & quartz counters; walk out from bright eating area to deck overlooking rear yard- perfect entertaining spot; main floor primary bedroom with 4 piece ensuite; main floor laundry with direct access to garage; large and bright lower level finished with recreation room, games room, 3 piece bath, and additional space for a 3rd bedroom if desired(presently used as workshop space). Oversized double garage 20' x 25' larger than normal with new overhead door (2021); outdoor hot tub (2023) cedar decking (2023); large, wide paved drive for ease of parking **EXTRAS** Basement bath +/-5 yrs; gas hot water tank +/-2018 (id:47351)
Open House
This property has open houses!
Starts at:
1:00 pm
Ends at:
3:00 pm
Property Details
|
MLS® Number
|
X11911766 |
|
Property Type
|
Single Family |
|
Community Name
|
Rural Mariposa |
|
Amenities Near By
|
Hospital |
|
Community Features
|
School Bus |
|
Features
|
Cul-de-sac, Irregular Lot Size |
|
Parking Space Total
|
8 |
|
View Type
|
View Of Water |
Building
|
Bathroom Total
|
3 |
|
Bedrooms Above Ground
|
2 |
|
Bedrooms Total
|
2 |
|
Age
|
16 To 30 Years |
|
Amenities
|
Fireplace(s) |
|
Appliances
|
Garage Door Opener Remote(s), Water Heater, Water Softener, Blinds, Dishwasher, Garage Door Opener, Microwave, Stove, Refrigerator |
|
Architectural Style
|
Bungalow |
|
Basement Development
|
Partially Finished |
|
Basement Features
|
Walk Out |
|
Basement Type
|
N/a (partially Finished) |
|
Construction Style Attachment
|
Detached |
|
Cooling Type
|
Central Air Conditioning |
|
Exterior Finish
|
Brick |
|
Fire Protection
|
Smoke Detectors |
|
Fireplace Present
|
Yes |
|
Fireplace Total
|
1 |
|
Flooring Type
|
Hardwood, Carpeted, Laminate, Ceramic |
|
Foundation Type
|
Poured Concrete |
|
Heating Fuel
|
Natural Gas |
|
Heating Type
|
Forced Air |
|
Stories Total
|
1 |
|
Type
|
House |
|
Utility Water
|
Municipal Water |
Parking
Land
|
Acreage
|
No |
|
Land Amenities
|
Hospital |
|
Sewer
|
Sanitary Sewer |
|
Size Depth
|
142 Ft ,5 In |
|
Size Frontage
|
76 Ft ,11 In |
|
Size Irregular
|
76.93 X 142.42 Ft ; 116.03' Northeast Side |
|
Size Total Text
|
76.93 X 142.42 Ft ; 116.03' Northeast Side|under 1/2 Acre |
|
Surface Water
|
Lake/pond |
Rooms
| Level |
Type |
Length |
Width |
Dimensions |
|
Basement |
Recreational, Games Room |
7.85 m |
5.32 m |
7.85 m x 5.32 m |
|
Basement |
Games Room |
3.88 m |
6.83 m |
3.88 m x 6.83 m |
|
Main Level |
Living Room |
5.22 m |
6.33 m |
5.22 m x 6.33 m |
|
Main Level |
Kitchen |
3.9 m |
6.11 m |
3.9 m x 6.11 m |
|
Main Level |
Primary Bedroom |
4.09 m |
4.61 m |
4.09 m x 4.61 m |
|
Main Level |
Bedroom 2 |
3.09 m |
3.76 m |
3.09 m x 3.76 m |
|
Main Level |
Laundry Room |
2.53 m |
1.81 m |
2.53 m x 1.81 m |
Utilities
|
Cable
|
Available |
|
Telephone
|
Nearby |
|
Electricity Connected
|
Connected |
|
Sewer
|
Installed |
https://www.realtor.ca/real-estate/27775827/22-crescent-moon-lane-kawartha-lakes-rural-mariposa
