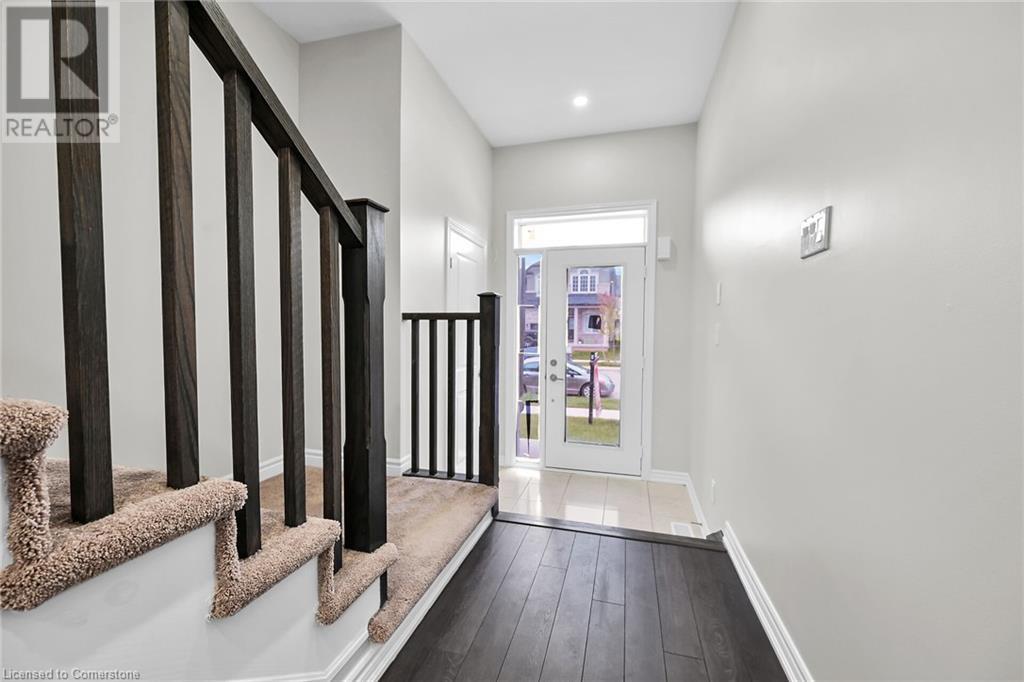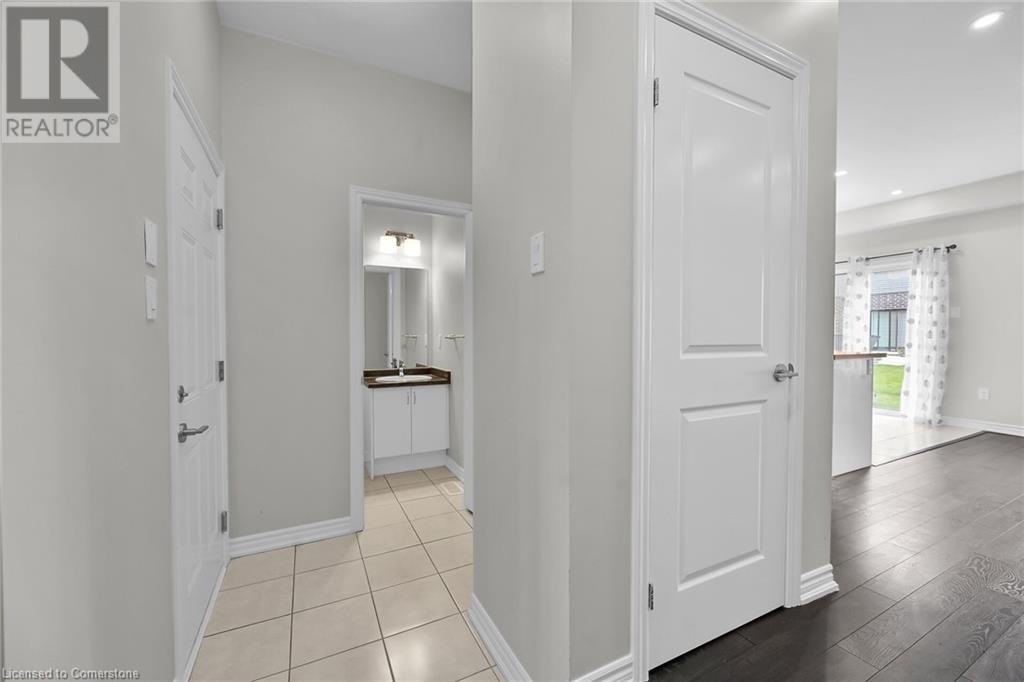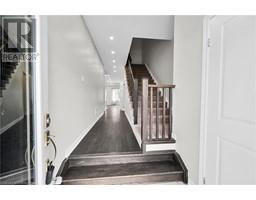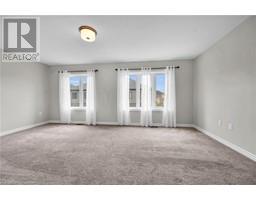$689,900
Welcome to this stunning 3-bedroom, 3-bathroom townhome, just 1.5 year old and boasting 1594 square feet of contemporary living space. Located in a sought-after area close to Hwy 403, the renowned Hershey factory, and with a picturesque neighbourhood backing onto the Grand River, this home offers both convenience and charm.Upon entering, you'll be greeted by brand new pot lights illuminating the main floor, complemented by fresh drapes adorning the windows throughout. The kitchen is a chef's delight with stainless steel appliances, a custom backsplash, and ample counter space for meal preparation. Convenience is key with an entrance to the garage directly from within the house, complete with an automatic garage door opener for ease of access.Upstairs, discover a spacious master bedroom featuring a walk-in closet and a luxurious 5-piece ensuite bathroom, providing a serene retreat after a long day. The upper level also houses a practical laundry room, ensuring efficiency in your daily routine.The unspoiled basement presents an opportunity to customize and expand your living space to suit your needs, with a convenient 3-piece rough-in bathroom already in place. Don't miss out on the chance to make this meticulously maintained townhome your own. Schedule a viewing today and envision the lifestyle awaiting you in this prime location. (id:47351)
Open House
This property has open houses!
2:00 pm
Ends at:4:00 pm
All Welcome
Property Details
| MLS® Number | 40649555 |
| Property Type | Single Family |
| AmenitiesNearBy | Park |
| CommunityFeatures | Quiet Area |
| EquipmentType | Water Heater |
| Features | Ravine, Sump Pump, Automatic Garage Door Opener |
| ParkingSpaceTotal | 2 |
| RentalEquipmentType | Water Heater |
Building
| BathroomTotal | 3 |
| BedroomsAboveGround | 3 |
| BedroomsTotal | 3 |
| Appliances | Dishwasher, Dryer, Refrigerator, Stove, Washer, Window Coverings, Garage Door Opener |
| ArchitecturalStyle | 2 Level |
| BasementDevelopment | Unfinished |
| BasementType | Full (unfinished) |
| ConstructedDate | 2022 |
| ConstructionStyleAttachment | Attached |
| CoolingType | Central Air Conditioning |
| ExteriorFinish | Brick, Stone, Vinyl Siding |
| FoundationType | Poured Concrete |
| HalfBathTotal | 1 |
| HeatingFuel | Natural Gas |
| HeatingType | Forced Air |
| StoriesTotal | 2 |
| SizeInterior | 1594 Sqft |
| Type | Row / Townhouse |
| UtilityWater | Municipal Water |
Parking
| Attached Garage |
Land
| AccessType | Highway Nearby |
| Acreage | No |
| LandAmenities | Park |
| Sewer | Municipal Sewage System |
| SizeDepth | 94 Ft |
| SizeFrontage | 20 Ft |
| SizeTotalText | Under 1/2 Acre |
| ZoningDescription | Residential |
Rooms
| Level | Type | Length | Width | Dimensions |
|---|---|---|---|---|
| Second Level | Bedroom | 9'3'' x 9'4'' | ||
| Second Level | Bedroom | 11'1'' x 12'9'' | ||
| Second Level | Primary Bedroom | 9'3'' x 14'10'' | ||
| Second Level | Full Bathroom | Measurements not available | ||
| Second Level | 4pc Bathroom | Measurements not available | ||
| Main Level | Breakfast | 8'4'' x 8'0'' | ||
| Main Level | Living Room | 19'1'' x 10'7'' | ||
| Main Level | Kitchen | 9'11'' x 8'3'' | ||
| Main Level | 2pc Bathroom | Measurements not available |
https://www.realtor.ca/real-estate/27439251/22-copeman-avenue-brantford
















































