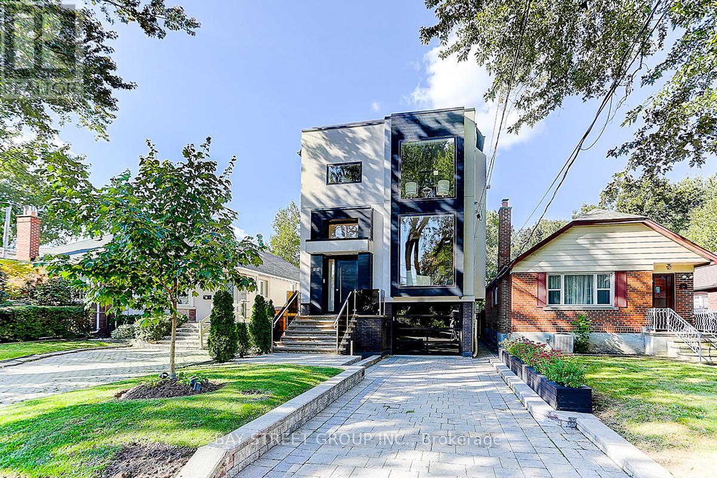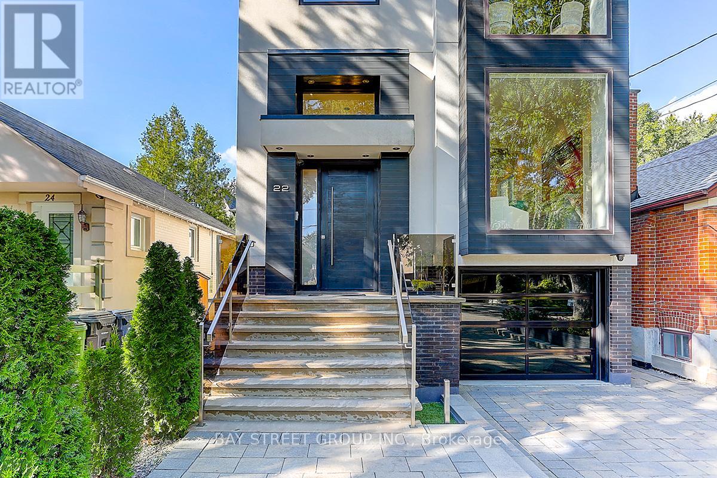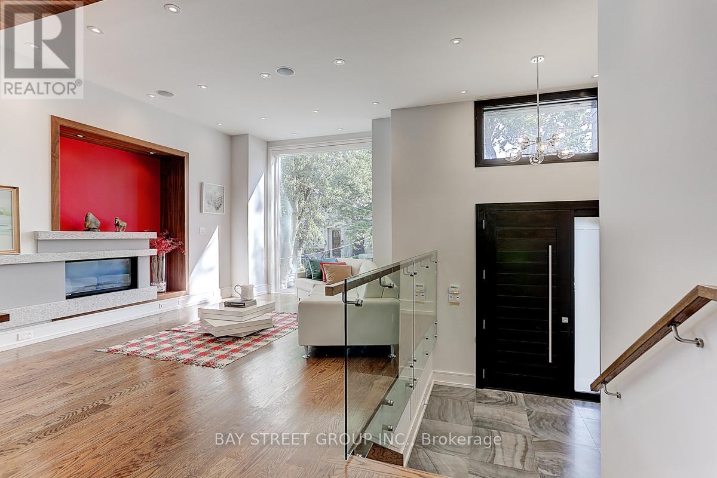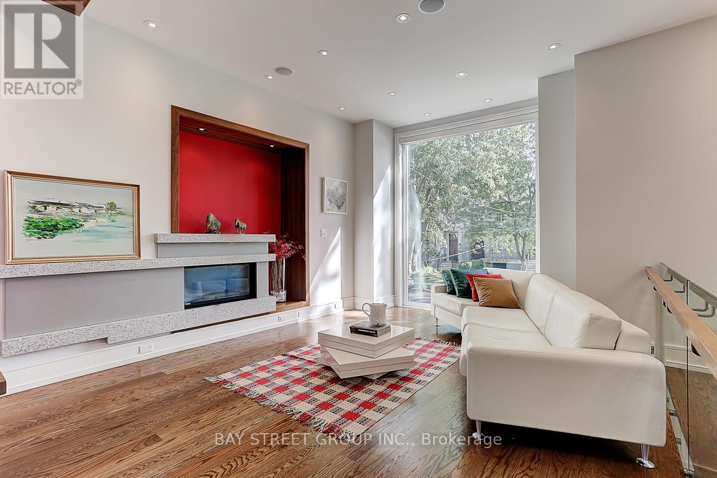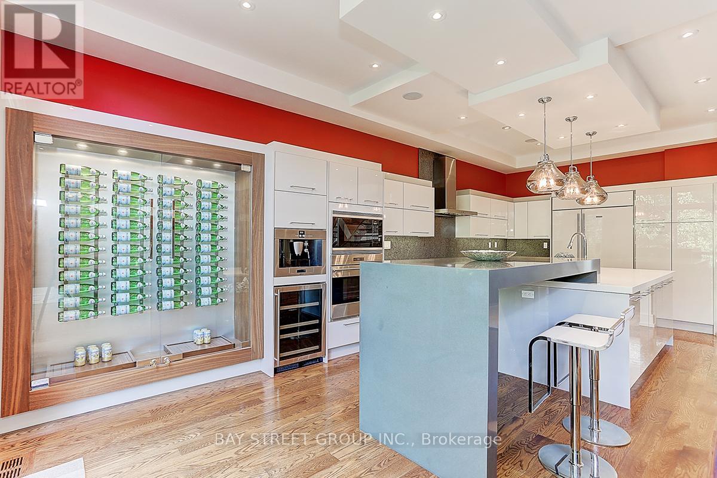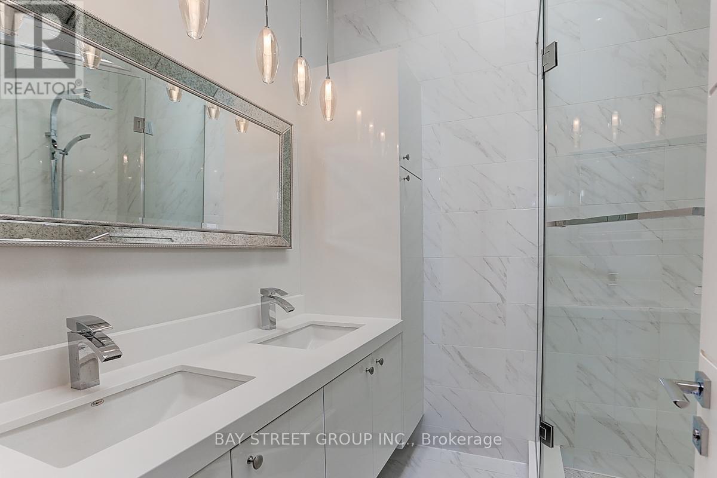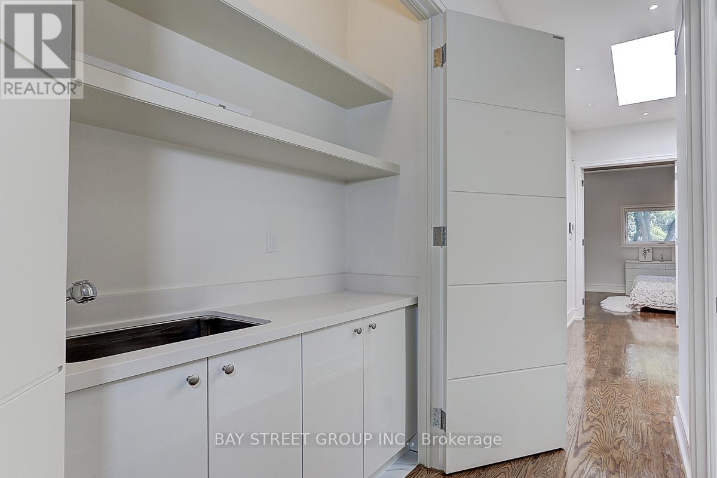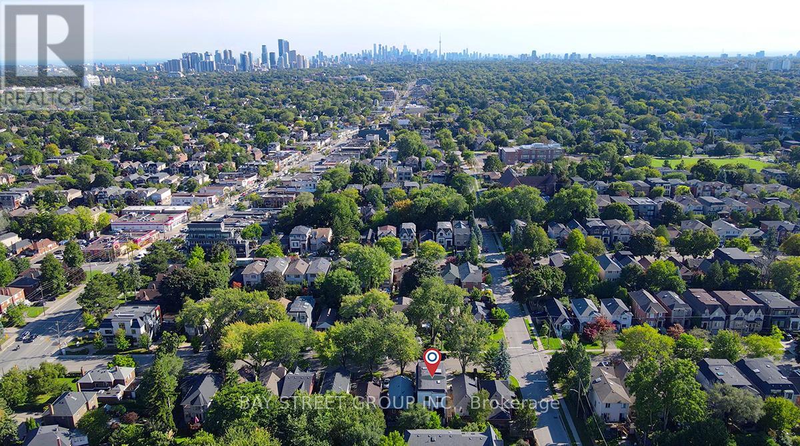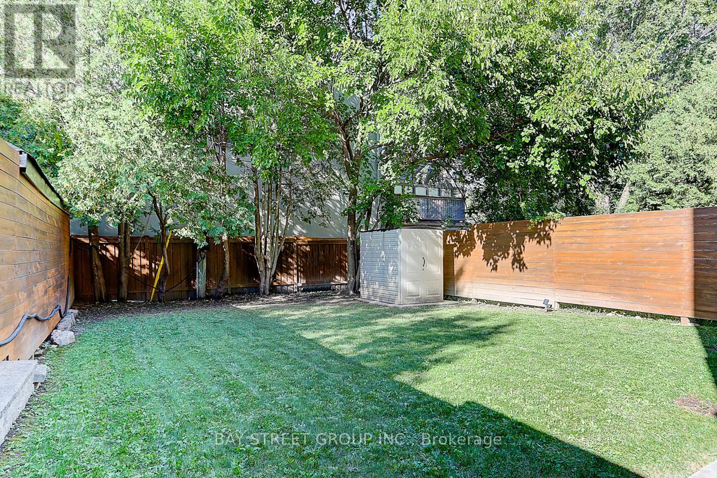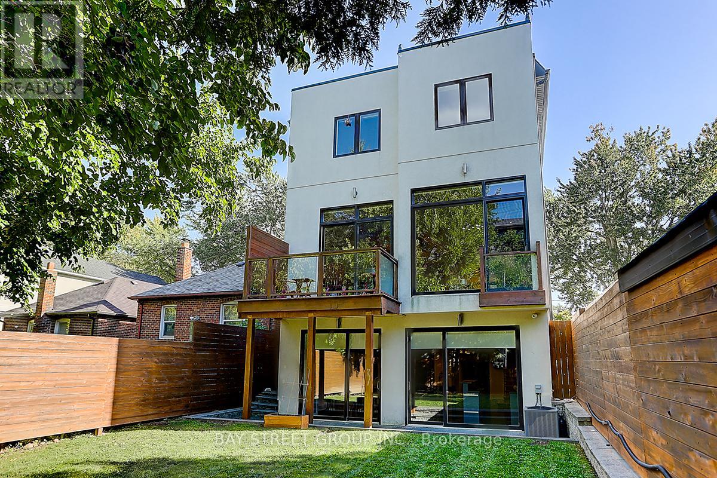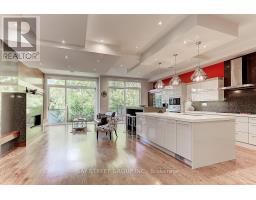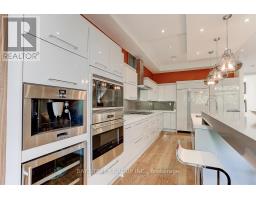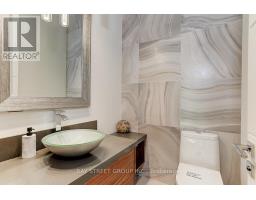5 Bedroom
5 Bathroom
Fireplace
Central Air Conditioning
Forced Air
$3,280,000
Truly Unique Contemporary Custom Build Showcases Gorgeous Finishes. Steps To Avenue Rd, Near To Yorkdale Shopping Mall & Amenities. Open Concept Main Floor. Exquisite oak hardwood throughout with walnut trim ceiling in the dining room. Gourmet Kitchen, Centre Island, Wine Tasting/Breakfast Bar, and High-End Appliances. Gorgeous Family Room With Amazing Walnut Feature Wall, Walkout To Deck, Fireplace & Picture Windows. The Master Has Soaring Ceilings With a Soaring Walnut Detail and a fireplace. Walkout Basement With Sep-Entrance & Guest Suite,10' Ceiling, Radiant Floor, & Walkout to Yard. **EXTRAS** Subzero Fridge/Freezer, Wolf Oven, Wolf Cooktop, B/I Micro, Bosch B/I Espresso Maker, Asko Dw, Wine Cooler, 2 Samsung Washer&Dryer, Cac, Cvac. Chandelier As Is, Alarm. (id:47351)
Property Details
|
MLS® Number
|
C10426238 |
|
Property Type
|
Single Family |
|
Community Name
|
Bedford Park-Nortown |
|
Features
|
Carpet Free |
|
Parking Space Total
|
3 |
Building
|
Bathroom Total
|
5 |
|
Bedrooms Above Ground
|
4 |
|
Bedrooms Below Ground
|
1 |
|
Bedrooms Total
|
5 |
|
Age
|
6 To 15 Years |
|
Basement Development
|
Finished |
|
Basement Type
|
N/a (finished) |
|
Construction Style Attachment
|
Detached |
|
Cooling Type
|
Central Air Conditioning |
|
Exterior Finish
|
Brick Facing, Stucco |
|
Fireplace Present
|
Yes |
|
Flooring Type
|
Hardwood, Tile |
|
Foundation Type
|
Block |
|
Half Bath Total
|
1 |
|
Heating Fuel
|
Natural Gas |
|
Heating Type
|
Forced Air |
|
Stories Total
|
2 |
|
Type
|
House |
|
Utility Water
|
Municipal Water |
Parking
Land
|
Acreage
|
No |
|
Sewer
|
Sanitary Sewer |
|
Size Depth
|
125 Ft |
|
Size Frontage
|
30 Ft |
|
Size Irregular
|
30 X 125 Ft |
|
Size Total Text
|
30 X 125 Ft |
Rooms
| Level |
Type |
Length |
Width |
Dimensions |
|
Second Level |
Bedroom 4 |
3.3 m |
3 m |
3.3 m x 3 m |
|
Second Level |
Primary Bedroom |
7 m |
4.7 m |
7 m x 4.7 m |
|
Second Level |
Bedroom 2 |
3.7 m |
3.4 m |
3.7 m x 3.4 m |
|
Second Level |
Bedroom 3 |
3.7 m |
3.5 m |
3.7 m x 3.5 m |
|
Lower Level |
Recreational, Games Room |
6.5 m |
4.2 m |
6.5 m x 4.2 m |
|
Lower Level |
Bedroom 5 |
3 m |
2.7 m |
3 m x 2.7 m |
|
Main Level |
Foyer |
2.4 m |
2.2 m |
2.4 m x 2.2 m |
|
Main Level |
Living Room |
4.4 m |
3.7 m |
4.4 m x 3.7 m |
|
Main Level |
Dining Room |
3.5 m |
3.2 m |
3.5 m x 3.2 m |
|
Main Level |
Kitchen |
7.9 m |
3.5 m |
7.9 m x 3.5 m |
|
Main Level |
Eating Area |
3.5 m |
2.4 m |
3.5 m x 2.4 m |
|
Main Level |
Family Room |
4.6 m |
3.5 m |
4.6 m x 3.5 m |
Utilities
https://www.realtor.ca/real-estate/27655313/22-carmichael-avenue-toronto-bedford-park-nortown-bedford-park-nortown
