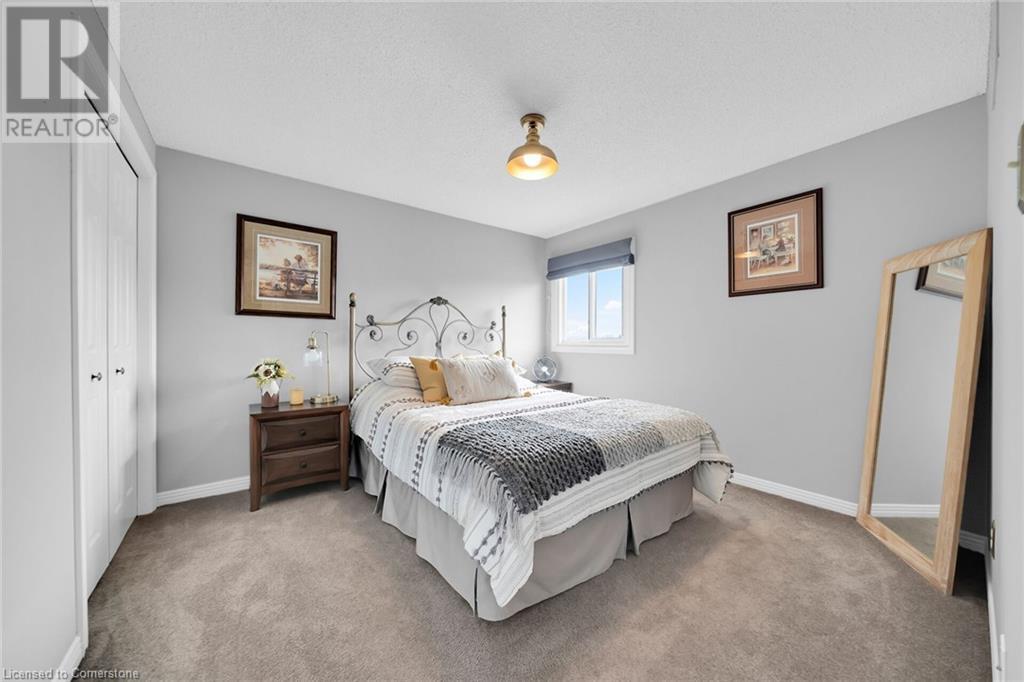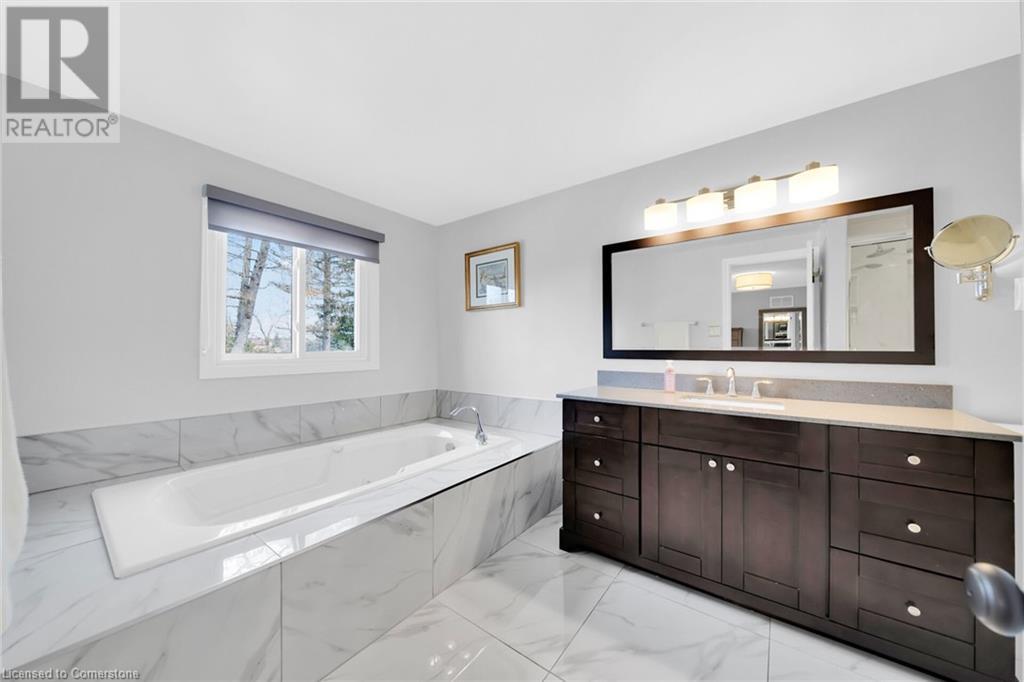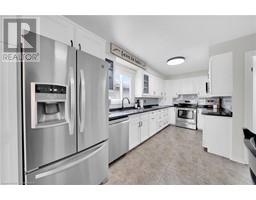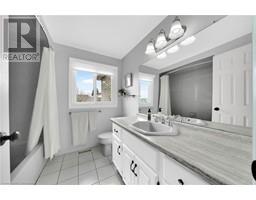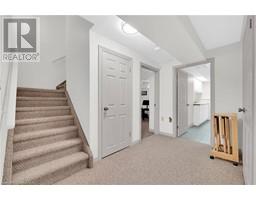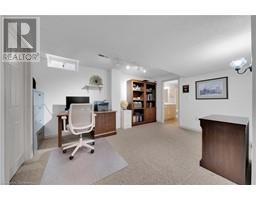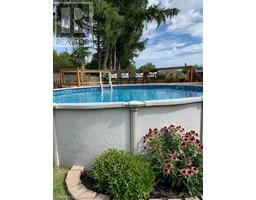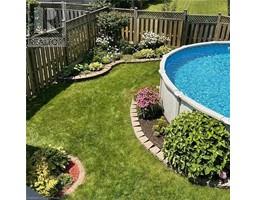6 Bedroom
4 Bathroom
3,346 ft2
2 Level
Fireplace
Above Ground Pool
Central Air Conditioning
Forced Air
Landscaped
$1,059,000
Welcome to 22 Bourbon Court! This wonderful 4+2 bedroom, 3.5 bath home offers nearly 3,500 sq ft of finished living space, and a double car garage in a prime Hamilton Mountain location. Exceptionally maintained by the original owners, it’s perfect for a growing family. Walk to both Catholic and public elementary schools, and enjoy a private backyard featuring an above-ground pool, gazebo-covered stamped concrete patio, and beautiful garden beds. Inside, the main floor boasts a spacious custom kitchen with stone counters and stainless steel appliances, a grand family room with hardwood floors, a sun-filled living room, and a formal dining room ideal for hosting family and friends. Upstairs, the upgraded staircase (2020) leads to 4 generously sized bedrooms, including a stunning primary with engineered hardwood (2023), a renovated 4-pc ensuite with glass shower and jacuzzi tub, and a dream sized walk-in closet. The fully finished basement features 2 additional bedrooms with ensuite privileges, a 3-pc bath, laundry room, and expansive rec room with in-law suite potential. Additional features include a new A/C (2024), pool with cedar deck, stamped concrete driveway/walk-ways and a gas BBQ hook-up. Close to parks, schools, The Les Charter Family YMCA, and the Linc! Truly a must see home! (id:47351)
Property Details
|
MLS® Number
|
40716965 |
|
Property Type
|
Single Family |
|
Amenities Near By
|
Park, Place Of Worship, Playground, Public Transit, Schools |
|
Equipment Type
|
Water Heater |
|
Features
|
Cul-de-sac, Automatic Garage Door Opener |
|
Parking Space Total
|
6 |
|
Pool Type
|
Above Ground Pool |
|
Rental Equipment Type
|
Water Heater |
|
Structure
|
Porch |
Building
|
Bathroom Total
|
4 |
|
Bedrooms Above Ground
|
4 |
|
Bedrooms Below Ground
|
2 |
|
Bedrooms Total
|
6 |
|
Appliances
|
Central Vacuum, Central Vacuum - Roughed In, Dishwasher, Dryer, Freezer, Microwave, Refrigerator, Stove, Washer, Hood Fan, Window Coverings, Garage Door Opener |
|
Architectural Style
|
2 Level |
|
Basement Development
|
Finished |
|
Basement Type
|
Full (finished) |
|
Construction Style Attachment
|
Detached |
|
Cooling Type
|
Central Air Conditioning |
|
Exterior Finish
|
Brick, Vinyl Siding |
|
Fire Protection
|
Smoke Detectors, Alarm System |
|
Fireplace Present
|
Yes |
|
Fireplace Total
|
1 |
|
Fixture
|
Ceiling Fans |
|
Foundation Type
|
Poured Concrete |
|
Half Bath Total
|
1 |
|
Heating Fuel
|
Natural Gas |
|
Heating Type
|
Forced Air |
|
Stories Total
|
2 |
|
Size Interior
|
3,346 Ft2 |
|
Type
|
House |
|
Utility Water
|
Municipal Water |
Parking
Land
|
Access Type
|
Road Access |
|
Acreage
|
No |
|
Land Amenities
|
Park, Place Of Worship, Playground, Public Transit, Schools |
|
Landscape Features
|
Landscaped |
|
Sewer
|
Municipal Sewage System |
|
Size Depth
|
129 Ft |
|
Size Frontage
|
38 Ft |
|
Size Total Text
|
Under 1/2 Acre |
|
Zoning Description
|
C |
Rooms
| Level |
Type |
Length |
Width |
Dimensions |
|
Second Level |
4pc Bathroom |
|
|
Measurements not available |
|
Second Level |
Bedroom |
|
|
12'6'' x 10'4'' |
|
Second Level |
Bedroom |
|
|
13'9'' x 10'5'' |
|
Second Level |
Bedroom |
|
|
14'0'' x 11'9'' |
|
Second Level |
4pc Bathroom |
|
|
Measurements not available |
|
Second Level |
Primary Bedroom |
|
|
13'7'' x 13'11'' |
|
Basement |
Laundry Room |
|
|
9'9'' x 13'5'' |
|
Basement |
Bedroom |
|
|
14'4'' x 13'0'' |
|
Basement |
3pc Bathroom |
|
|
Measurements not available |
|
Basement |
Bedroom |
|
|
11'0'' x 13'0'' |
|
Basement |
Recreation Room |
|
|
19'7'' x 15'5'' |
|
Main Level |
2pc Bathroom |
|
|
Measurements not available |
|
Main Level |
Kitchen/dining Room |
|
|
11'4'' x 11'6'' |
|
Main Level |
Kitchen |
|
|
7'10'' x 7'8'' |
|
Main Level |
Family Room |
|
|
21'5'' x 13'2'' |
|
Main Level |
Dining Room |
|
|
14'4'' x 10'10'' |
|
Main Level |
Living Room |
|
|
16'6'' x 11'4'' |
https://www.realtor.ca/real-estate/28168463/22-bourbon-court-hamilton






















