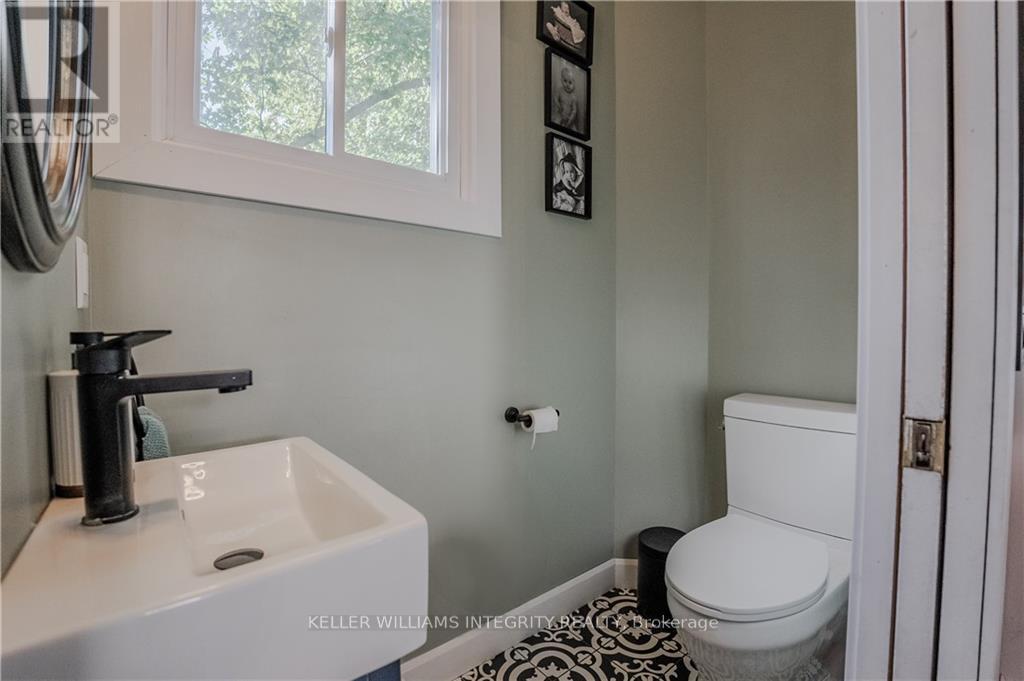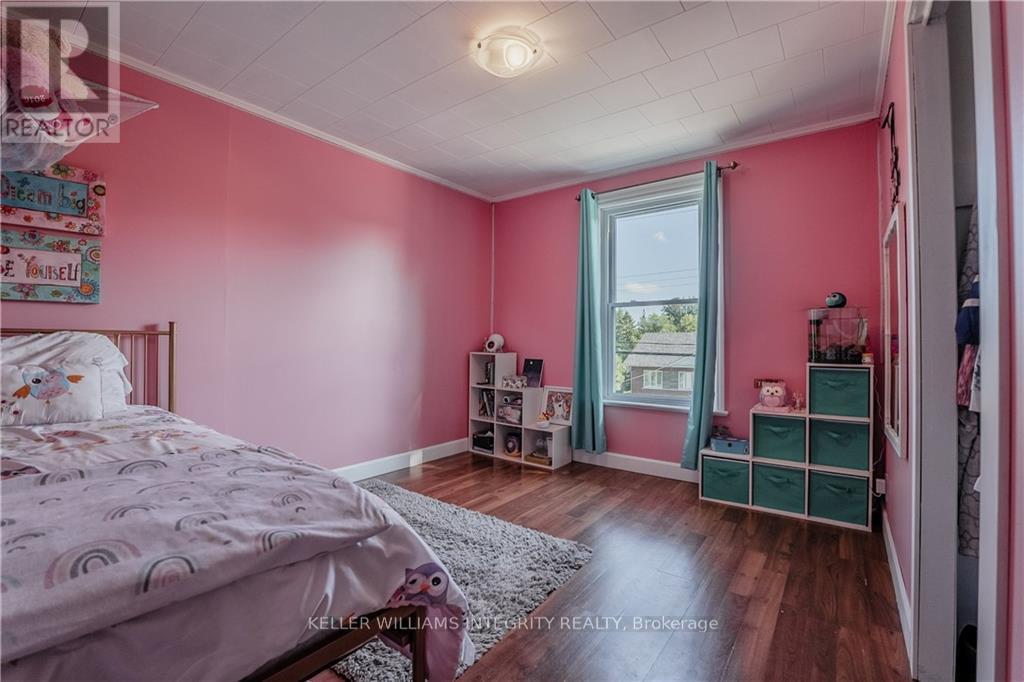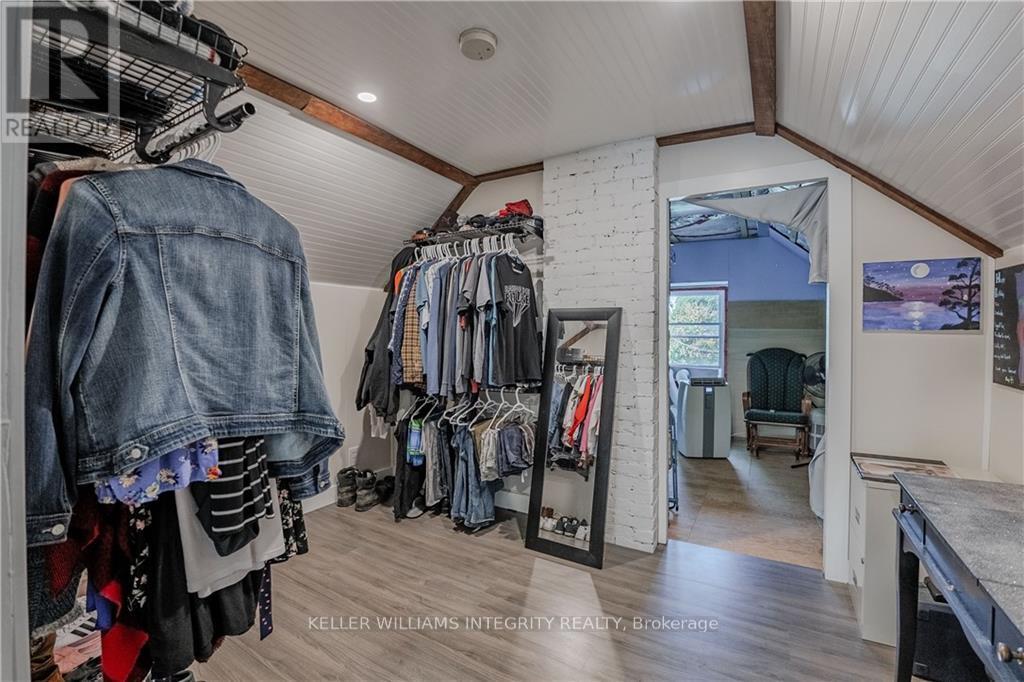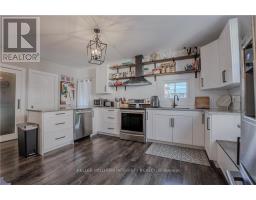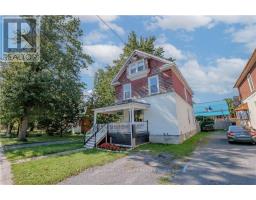4 Bedroom
Central Air Conditioning
Forced Air
$399,900
Are you looking for a 4 bedroom century home that's been very well updated, has a functional layout, and even has a large primary bedroom with a walk-in closet? If so you'll love 22 Bishop St N in the village of Alexandria. While just steps from all the amenities of town, this property is situated on a quiet street surrounded by other lovely century homes. On the main floor you'll enjoy a functional and stylish kitchen with quartz counters, exposed brick, and a large pantry, while the wide doorways make the kitchen/living/dining room have an open concept feel. On the second level are three generously sized bedrooms, an updated 3-piece bathroom, as well as a very convenient oversized laundry room with a soaker tub. Continuing to the 3rd level you'll find a spacious primary bedroom as well as a walk-in closet and an additional space that could be converted to an en-suite or a second walk-in. Book a showing today to see this stunning character rich home in the heart of Alexandria!, Flooring: Laminate, Flooring: Other (See Remarks) (id:47351)
Property Details
|
MLS® Number
|
X9517707 |
|
Property Type
|
Single Family |
|
Neigbourhood
|
Alexandria |
|
Community Name
|
719 - Alexandria |
|
AmenitiesNearBy
|
Park |
|
ParkingSpaceTotal
|
3 |
Building
|
BedroomsAboveGround
|
4 |
|
BedroomsTotal
|
4 |
|
Appliances
|
Dishwasher, Hood Fan |
|
BasementDevelopment
|
Unfinished |
|
BasementType
|
Full (unfinished) |
|
ConstructionStyleAttachment
|
Detached |
|
CoolingType
|
Central Air Conditioning |
|
ExteriorFinish
|
Wood |
|
FoundationType
|
Stone |
|
HeatingFuel
|
Natural Gas |
|
HeatingType
|
Forced Air |
|
StoriesTotal
|
3 |
|
Type
|
House |
|
UtilityWater
|
Municipal Water |
Land
|
Acreage
|
No |
|
LandAmenities
|
Park |
|
Sewer
|
Sanitary Sewer |
|
SizeDepth
|
96 Ft ,2 In |
|
SizeFrontage
|
40 Ft ,3 In |
|
SizeIrregular
|
40.3 X 96.2 Ft ; 0 |
|
SizeTotalText
|
40.3 X 96.2 Ft ; 0 |
|
ZoningDescription
|
Res |
Rooms
| Level |
Type |
Length |
Width |
Dimensions |
|
Second Level |
Laundry Room |
3.98 m |
3.45 m |
3.98 m x 3.45 m |
|
Second Level |
Bedroom |
3.98 m |
3.78 m |
3.98 m x 3.78 m |
|
Second Level |
Bedroom |
2.99 m |
3.65 m |
2.99 m x 3.65 m |
|
Second Level |
Bedroom |
2.59 m |
2.76 m |
2.59 m x 2.76 m |
|
Second Level |
Bathroom |
1.75 m |
2.15 m |
1.75 m x 2.15 m |
|
Third Level |
Primary Bedroom |
3.4 m |
4.8 m |
3.4 m x 4.8 m |
|
Third Level |
Other |
2.38 m |
3.4 m |
2.38 m x 3.4 m |
|
Main Level |
Living Room |
5.05 m |
3.65 m |
5.05 m x 3.65 m |
|
Main Level |
Kitchen |
5.33 m |
3.53 m |
5.33 m x 3.53 m |
|
Main Level |
Dining Room |
3.83 m |
3.65 m |
3.83 m x 3.65 m |
|
Main Level |
Bathroom |
0.96 m |
1.77 m |
0.96 m x 1.77 m |
|
Main Level |
Other |
1.6 m |
2.76 m |
1.6 m x 2.76 m |
Utilities
|
Natural Gas Available
|
Available |
https://www.realtor.ca/real-estate/27354661/22-bishop-street-n-north-glengarry-719-alexandria









