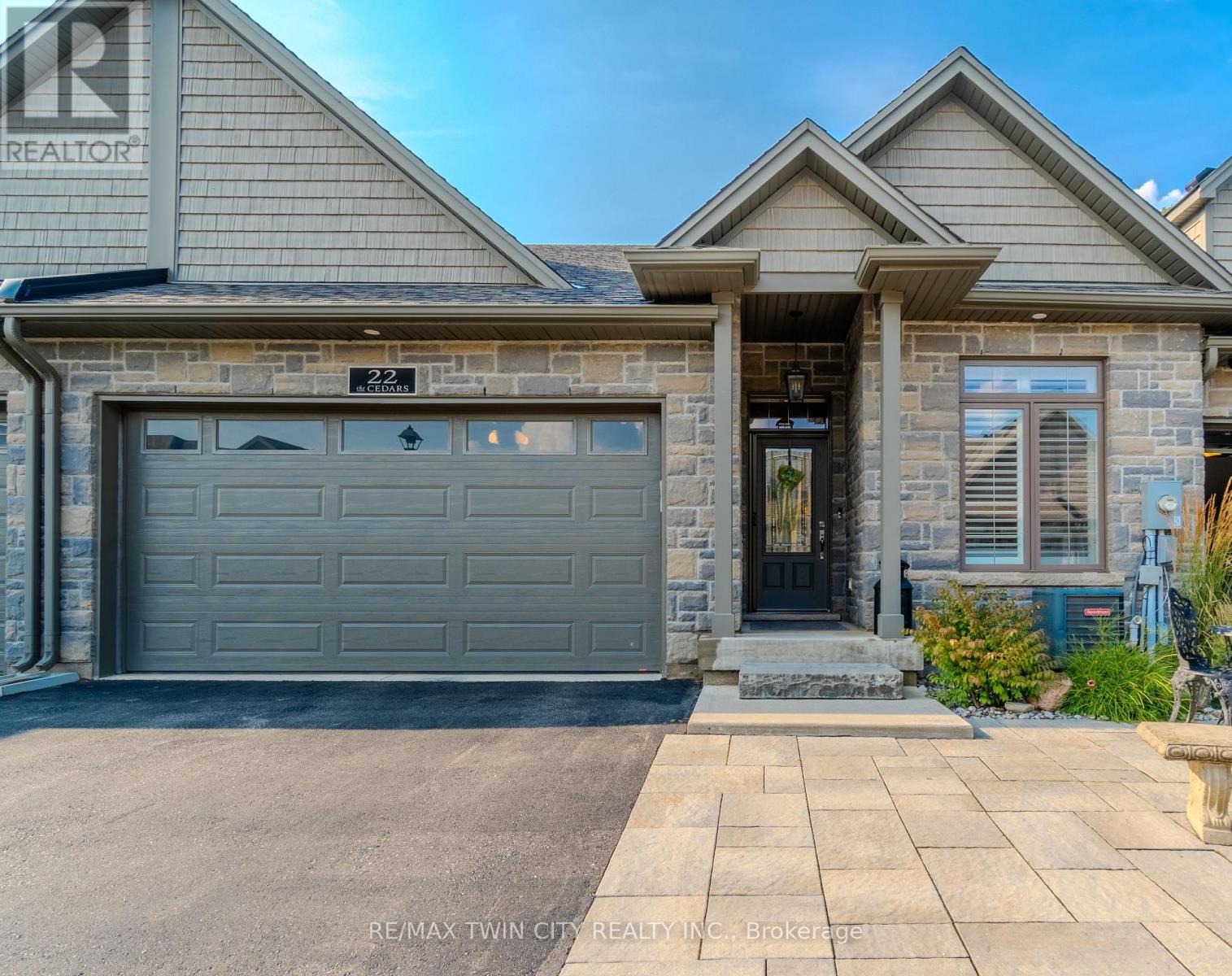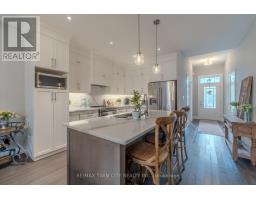3 Bedroom
3 Bathroom
1,200 - 1,399 ft2
Bungalow
Fireplace
Central Air Conditioning
Forced Air
$975,000Maintenance, Parking, Common Area Maintenance
$245 Monthly
Located in the prestigious complex known as The Cedars, this freehold bungalow will impress even the most discerning buyer. An entertainers dream with an open concept floor plan - stunning kitchen with an island and loads of beautiful cabinetry, dining and living area with floor to ceiling windows centred by a beautiful fireplace. The master suite will be a welcome retreat and includes a beautiful en-suite including soaker tub, glass shower and lots of cabinetry, a walk-in closet completes this beautiful space. The main floor also offers a 2nd bedroom or office, main floor laundry and a powder room. The lower level features a massive rec-room, 3rd bedroom, 4pc bath and a seasonal walk in closet. Upgrades include but not limited to carpet free, quartz countertops throughout, engineered hardwood throughout, laundry with quartz counter and upper cabinets, automatic retractable awning, oversized two-tiered deck, upgraded doors, Gas line for barbeque, new California shutters, retractable front screen door, Dimmers switches, epoxy flooring in garage. This common elements condominium means very low fees, but many perks - lawn maintenance, snow removal and private garbage removal! We invite you to come have a look, you won't be disappointed. (id:47351)
Property Details
|
MLS® Number
|
X9239122 |
|
Property Type
|
Single Family |
|
Community Name
|
Paris |
|
Community Features
|
Pet Restrictions |
|
Equipment Type
|
Water Heater |
|
Features
|
In Suite Laundry |
|
Parking Space Total
|
4 |
|
Rental Equipment Type
|
Water Heater |
Building
|
Bathroom Total
|
3 |
|
Bedrooms Above Ground
|
3 |
|
Bedrooms Total
|
3 |
|
Age
|
6 To 10 Years |
|
Amenities
|
Fireplace(s) |
|
Appliances
|
Garage Door Opener Remote(s), Dishwasher, Dryer, Garage Door Opener, Stove, Washer, Refrigerator |
|
Architectural Style
|
Bungalow |
|
Basement Development
|
Finished |
|
Basement Type
|
Full (finished) |
|
Cooling Type
|
Central Air Conditioning |
|
Exterior Finish
|
Brick, Stone |
|
Fireplace Present
|
Yes |
|
Fireplace Total
|
1 |
|
Flooring Type
|
Hardwood |
|
Half Bath Total
|
1 |
|
Heating Fuel
|
Natural Gas |
|
Heating Type
|
Forced Air |
|
Stories Total
|
1 |
|
Size Interior
|
1,200 - 1,399 Ft2 |
Parking
Land
|
Acreage
|
No |
|
Zoning Description
|
Rm2-8 |
Rooms
| Level |
Type |
Length |
Width |
Dimensions |
|
Basement |
Bedroom 3 |
3.94 m |
3.15 m |
3.94 m x 3.15 m |
|
Basement |
Recreational, Games Room |
8.43 m |
5.59 m |
8.43 m x 5.59 m |
|
Basement |
Utility Room |
5.21 m |
4.01 m |
5.21 m x 4.01 m |
|
Basement |
Other |
3.02 m |
2.03 m |
3.02 m x 2.03 m |
|
Main Level |
Kitchen |
2.74 m |
3.96 m |
2.74 m x 3.96 m |
|
Main Level |
Great Room |
5.51 m |
4.27 m |
5.51 m x 4.27 m |
|
Main Level |
Bedroom |
2.62 m |
3.25 m |
2.62 m x 3.25 m |
|
Main Level |
Primary Bedroom |
4.29 m |
4.17 m |
4.29 m x 4.17 m |
|
Main Level |
Laundry Room |
1.8 m |
2.54 m |
1.8 m x 2.54 m |
https://www.realtor.ca/real-estate/27996061/22-59-cedar-street-brant-paris-paris


















































