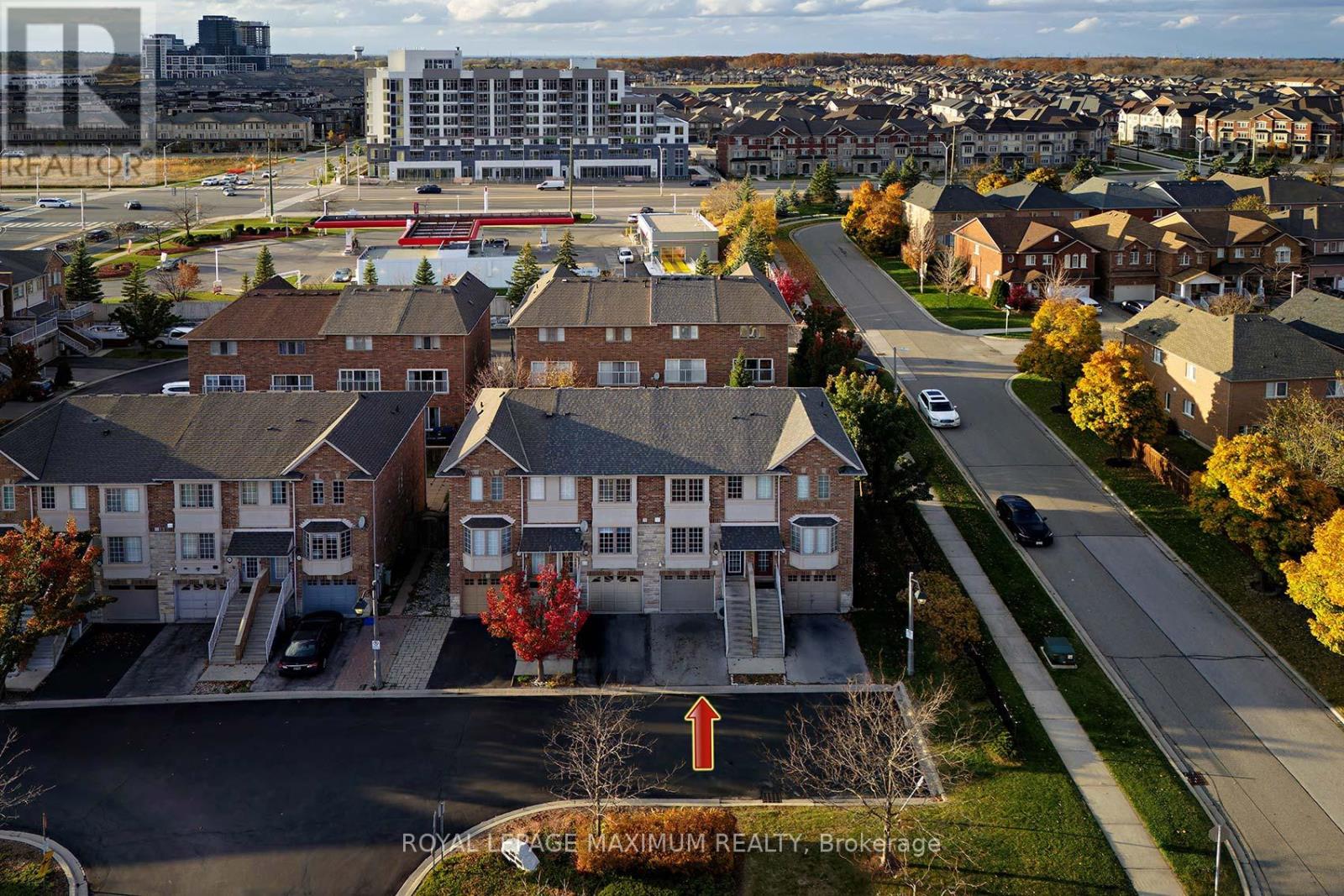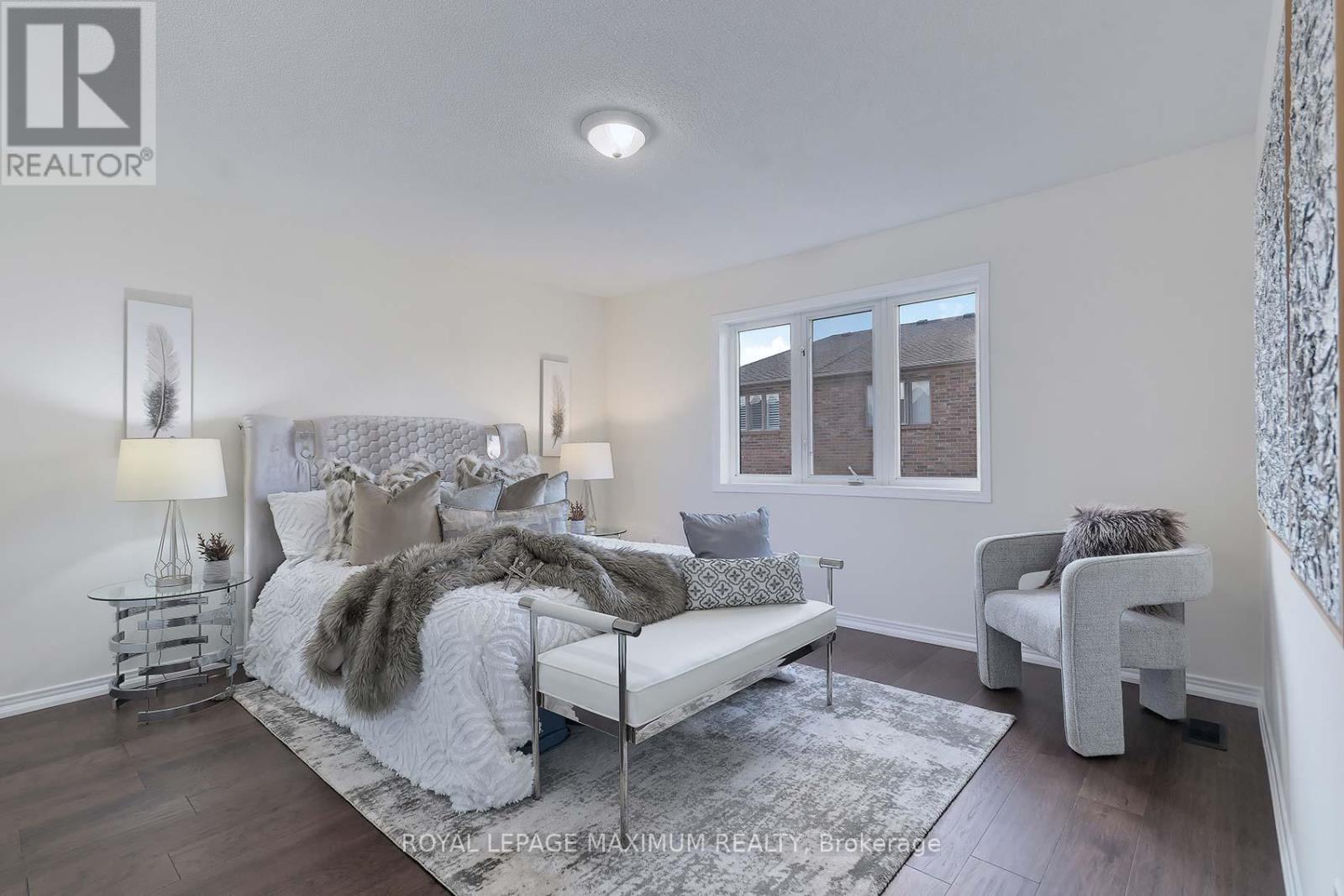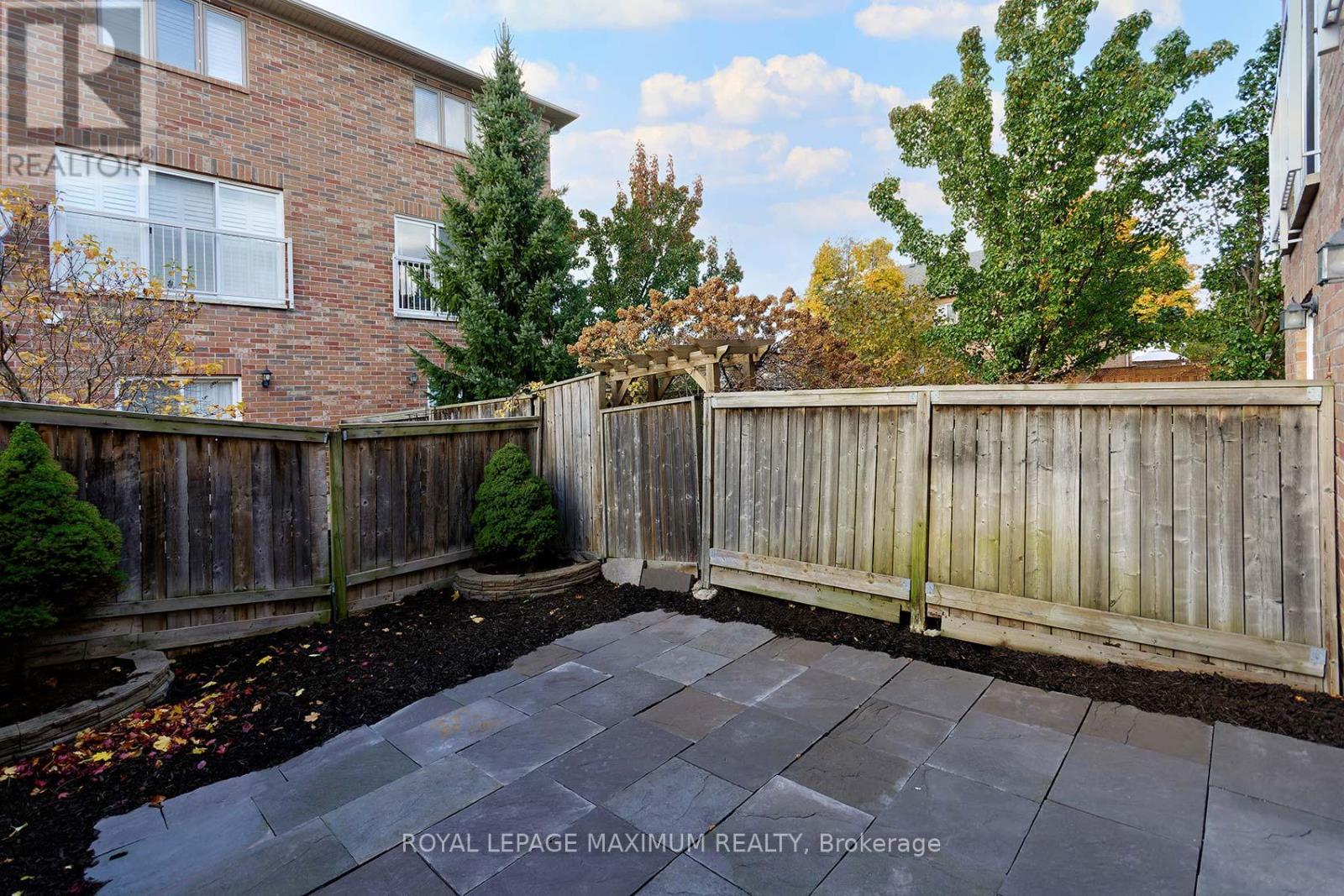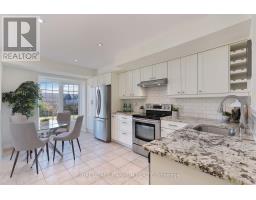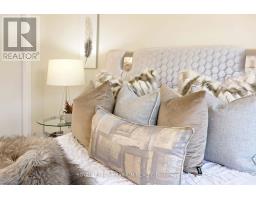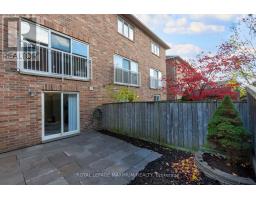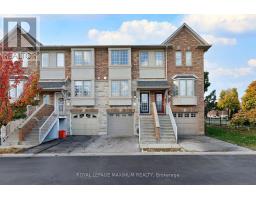2 Bedroom
2 Bathroom
Central Air Conditioning
Forced Air
Landscaped
$925,000
WOW - Welcome to 435 English Rose in Oakville. This Beautiful property which includes numerous recent renovations has a functional layout and cozy feel. The open concept main floor has smooth ceilings, pot lights and hardwood floors. The upgraded modern white eat in kitchen with stainless steel appliances. The kitchen overlooks a formal dining area which leads to a very spacious family room that overlooks the manicured backyard. The main stair case leading upstairs includes a brand new railing and Berber carpet. The upper level has brand new floors along with two spacious bedrooms and a full washroom. The lower level rec room is perfect for a home office/play room. It includes brand new flooring, a washroom, direct access from the garage and a walk-out to the fully fenced landscaped backyard. It is also conveniently situated minutes from the Trafalgar GO Station, Hwy 403, walking distance to schools, shopping centers, restaurants, Postridge Park and more. **** EXTRAS **** Visitor Parking, Interlock Patio, Fully Fenced in yard, Hardwood Floors, Brand New Floors on Lower & Upper Levels, Brand new carpet on stairs, Brand new stair railing, freshly painted. Furnace & AC replaced in 2024. Roof replaced in 17. (id:47351)
Open House
This property has open houses!
Starts at:
2:00 pm
Ends at:
4:00 pm
Property Details
|
MLS® Number
|
W10413001 |
|
Property Type
|
Single Family |
|
Community Name
|
Iroquois Ridge North |
|
AmenitiesNearBy
|
Park, Schools |
|
Features
|
Cul-de-sac, Paved Yard |
|
ParkingSpaceTotal
|
2 |
|
Structure
|
Patio(s) |
Building
|
BathroomTotal
|
2 |
|
BedroomsAboveGround
|
2 |
|
BedroomsTotal
|
2 |
|
BasementDevelopment
|
Finished |
|
BasementFeatures
|
Walk Out |
|
BasementType
|
N/a (finished) |
|
ConstructionStyleAttachment
|
Attached |
|
CoolingType
|
Central Air Conditioning |
|
ExteriorFinish
|
Brick |
|
FlooringType
|
Ceramic, Hardwood, Carpeted |
|
FoundationType
|
Unknown |
|
HalfBathTotal
|
1 |
|
HeatingFuel
|
Natural Gas |
|
HeatingType
|
Forced Air |
|
StoriesTotal
|
3 |
|
Type
|
Row / Townhouse |
|
UtilityWater
|
Municipal Water |
Parking
Land
|
Acreage
|
No |
|
FenceType
|
Fenced Yard |
|
LandAmenities
|
Park, Schools |
|
LandscapeFeatures
|
Landscaped |
|
Sewer
|
Sanitary Sewer |
|
SizeDepth
|
75 Ft ,9 In |
|
SizeFrontage
|
14 Ft ,7 In |
|
SizeIrregular
|
14.6 X 75.8 Ft |
|
SizeTotalText
|
14.6 X 75.8 Ft |
Rooms
| Level |
Type |
Length |
Width |
Dimensions |
|
Second Level |
Primary Bedroom |
4.27 m |
3.81 m |
4.27 m x 3.81 m |
|
Second Level |
Bedroom 2 |
4.27 m |
3.05 m |
4.27 m x 3.05 m |
|
Lower Level |
Recreational, Games Room |
4.27 m |
3.66 m |
4.27 m x 3.66 m |
|
Main Level |
Kitchen |
4.57 m |
3.2 m |
4.57 m x 3.2 m |
|
Main Level |
Eating Area |
|
|
Measurements not available |
|
Main Level |
Dining Room |
3.2 m |
2.75 m |
3.2 m x 2.75 m |
|
Main Level |
Living Room |
4.27 m |
3.66 m |
4.27 m x 3.66 m |
https://www.realtor.ca/real-estate/27628944/22-435-english-rose-lane-oakville-iroquois-ridge-north-iroquois-ridge-north

