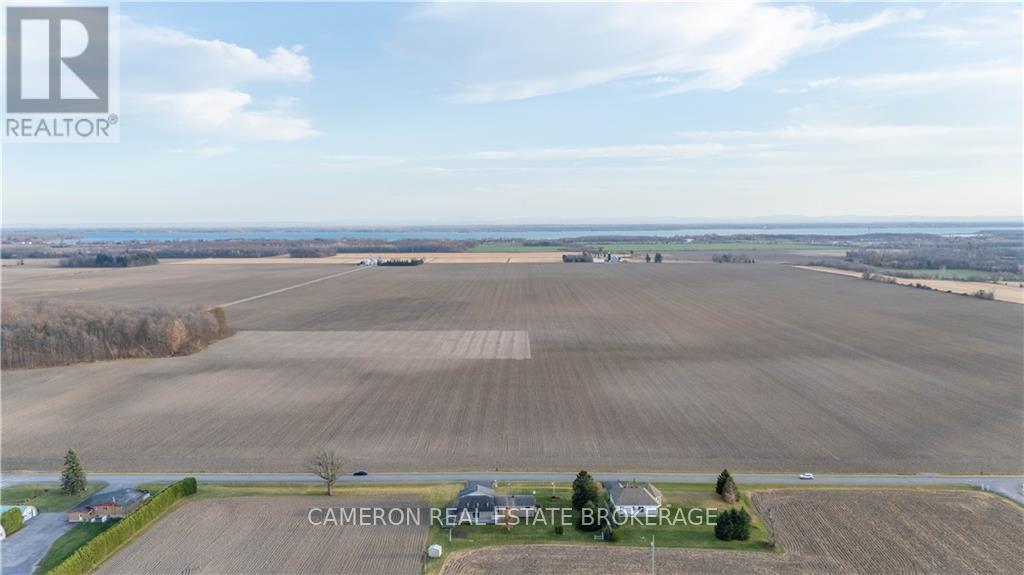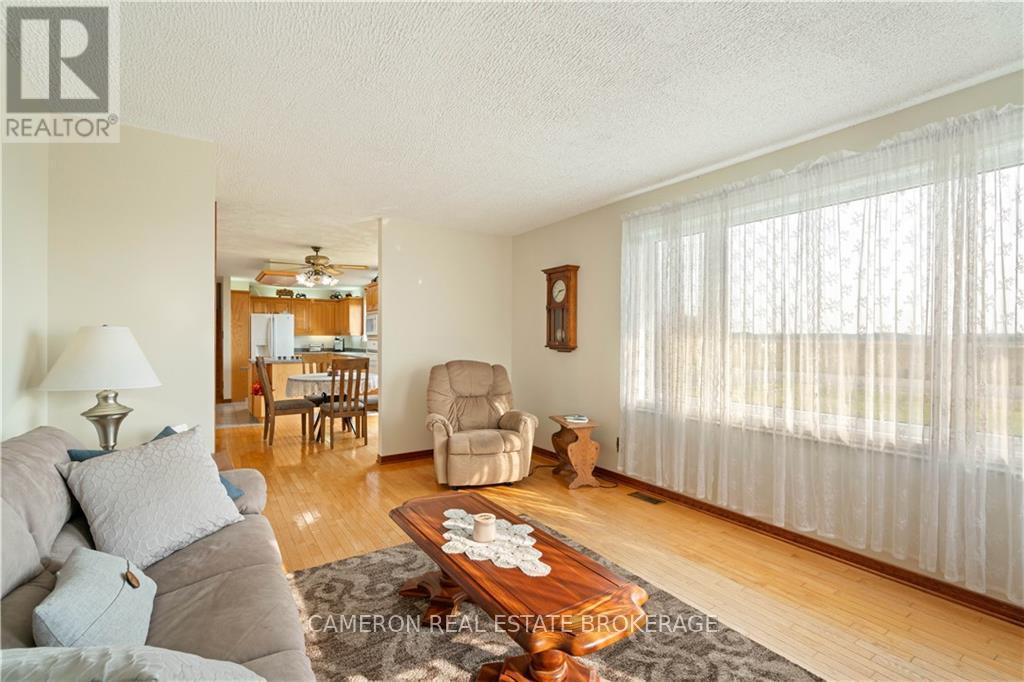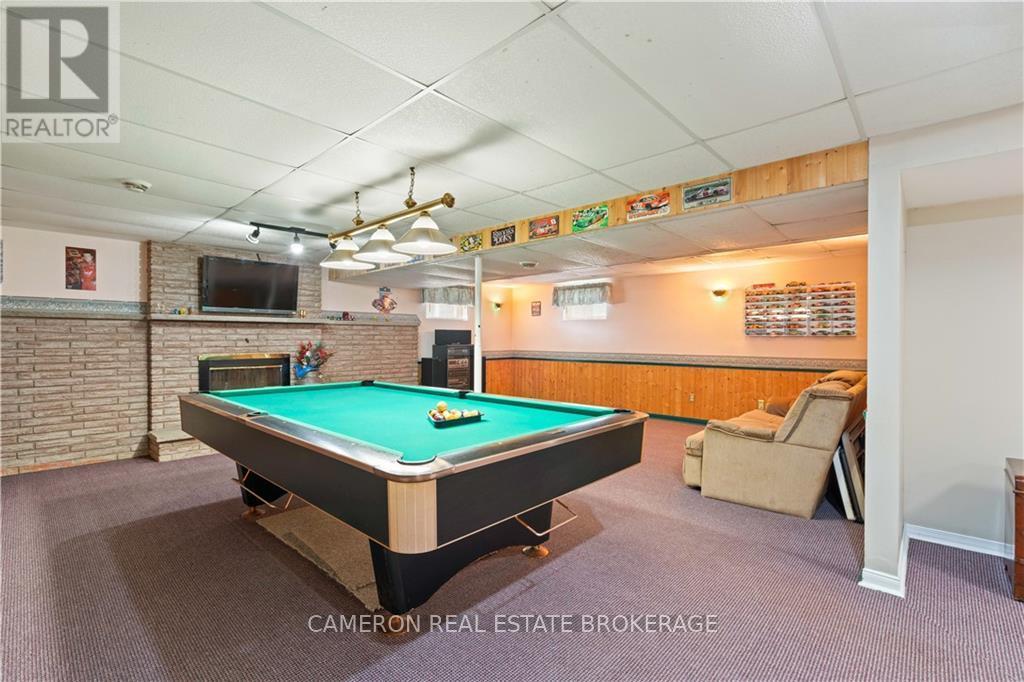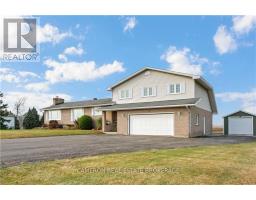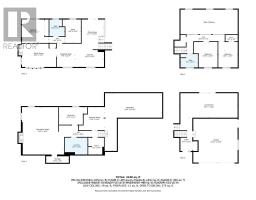5 Bedroom
2 Bathroom
Fireplace
Heat Pump
$549,900
PEACE & TRANQUILITY! Looking for a true family home with an attached double garage that’s situated in a quiet + private country setting on a half acre landscaped lot with no rear neighbours and views of the Adirondack Mountains on a clear day? This large one owner family home has been well maintained over the years and offers loads of Southern exposure. Features include 4+1 bedrooms, 2 updated full baths, an oak kitchen with built-in appliances + an island, 2 dining area's, 2 living rooms, 2 fireplaces, a mostly finished basement, a 2 tier deck, permanent holiday LED lighting and best yet economical energy efficient geothermal heating + cooling which will drastically reduce your hydro bills! Located North of Curry Hill just a short walk from the Quebec border and approximately a 30 minute commute from the West Island of Montreal with easy access to the Hwy 401. Sellers require SPIS signed & submitted with all offer(s) and 2 full business days irrevocable to review any/all offer(s)., Flooring: Hardwood, Flooring: Ceramic, Flooring: Carpet Wall To Wall (id:47351)
Property Details
|
MLS® Number
|
X10418811 |
|
Property Type
|
Single Family |
|
Community Name
|
724 - South Glengarry (Lancaster) Twp |
|
AmenitiesNearBy
|
Park |
|
ParkingSpaceTotal
|
10 |
|
Structure
|
Deck |
Building
|
BathroomTotal
|
2 |
|
BedroomsAboveGround
|
4 |
|
BedroomsBelowGround
|
1 |
|
BedroomsTotal
|
5 |
|
Amenities
|
Fireplace(s) |
|
Appliances
|
Water Heater, Water Treatment, Cooktop, Dishwasher, Microwave, Oven, Refrigerator |
|
BasementDevelopment
|
Partially Finished |
|
BasementType
|
Full (partially Finished) |
|
ConstructionStyleAttachment
|
Detached |
|
ConstructionStyleSplitLevel
|
Sidesplit |
|
ExteriorFinish
|
Brick, Vinyl Siding |
|
FireplacePresent
|
Yes |
|
FireplaceTotal
|
2 |
|
FoundationType
|
Concrete |
|
HeatingType
|
Heat Pump |
|
Type
|
House |
Land
|
Acreage
|
No |
|
LandAmenities
|
Park |
|
Sewer
|
Septic System |
|
SizeDepth
|
147 Ft |
|
SizeFrontage
|
160 Ft |
|
SizeIrregular
|
160 X 147 Ft ; 0 |
|
SizeTotalText
|
160 X 147 Ft ; 0|1/2 - 1.99 Acres |
|
ZoningDescription
|
Agr |
Rooms
| Level |
Type |
Length |
Width |
Dimensions |
|
Second Level |
Bedroom |
2.99 m |
4.03 m |
2.99 m x 4.03 m |
|
Second Level |
Bedroom |
3.07 m |
4.03 m |
3.07 m x 4.03 m |
|
Second Level |
Other |
1.93 m |
1.01 m |
1.93 m x 1.01 m |
|
Basement |
Recreational, Games Room |
6.5 m |
7.49 m |
6.5 m x 7.49 m |
|
Basement |
Bedroom |
3.78 m |
2.79 m |
3.78 m x 2.79 m |
|
Basement |
Other |
3.58 m |
1.04 m |
3.58 m x 1.04 m |
|
Main Level |
Dining Room |
3.53 m |
3.96 m |
3.53 m x 3.96 m |
|
Main Level |
Kitchen |
4.57 m |
2.74 m |
4.57 m x 2.74 m |
|
Main Level |
Dining Room |
2.87 m |
3.75 m |
2.87 m x 3.75 m |
|
Main Level |
Living Room |
4.57 m |
3.83 m |
4.57 m x 3.83 m |
|
Main Level |
Bedroom |
3.35 m |
3.7 m |
3.35 m x 3.7 m |
|
Main Level |
Office |
2.43 m |
3.7 m |
2.43 m x 3.7 m |
https://www.realtor.ca/real-estate/27605615/21993-concession-3-road-south-glengarry-724-south-glengarry-lancaster-twp

