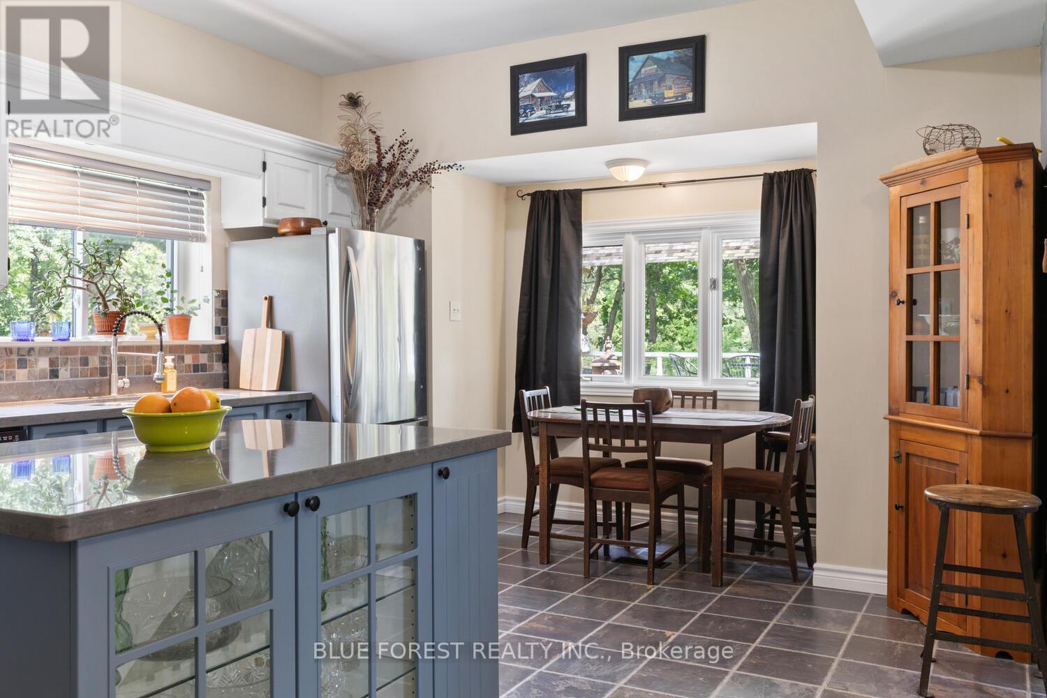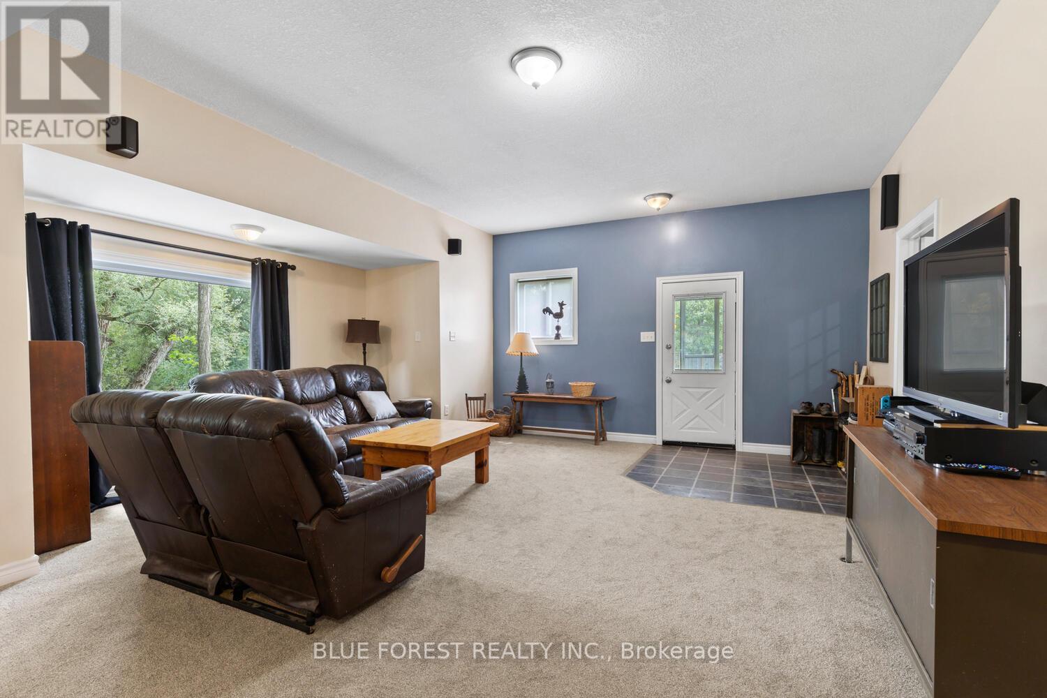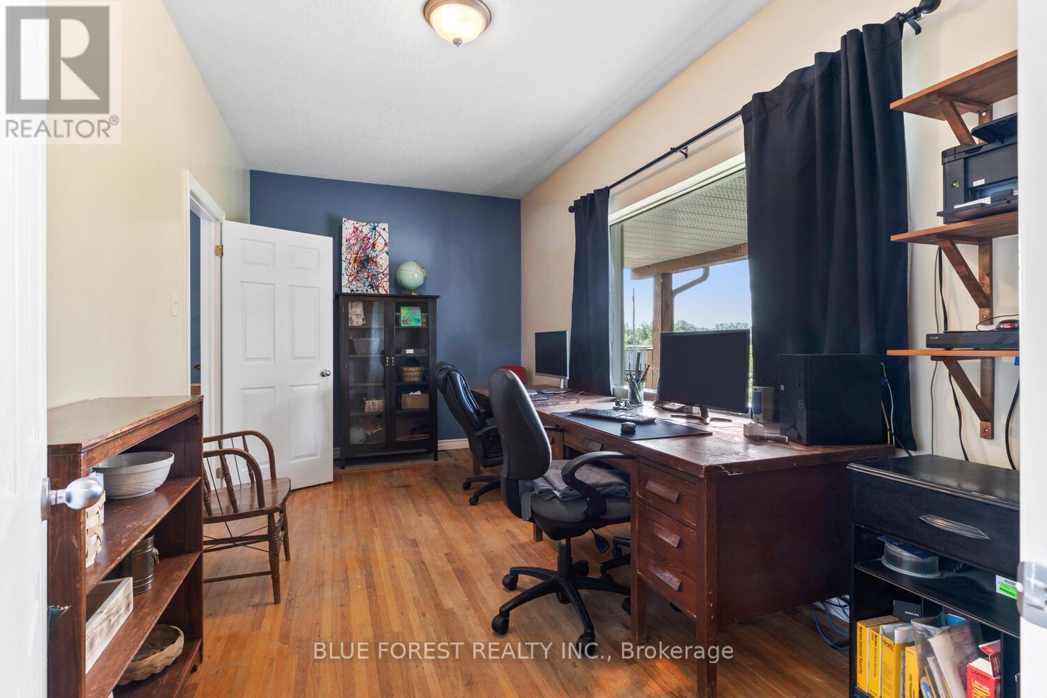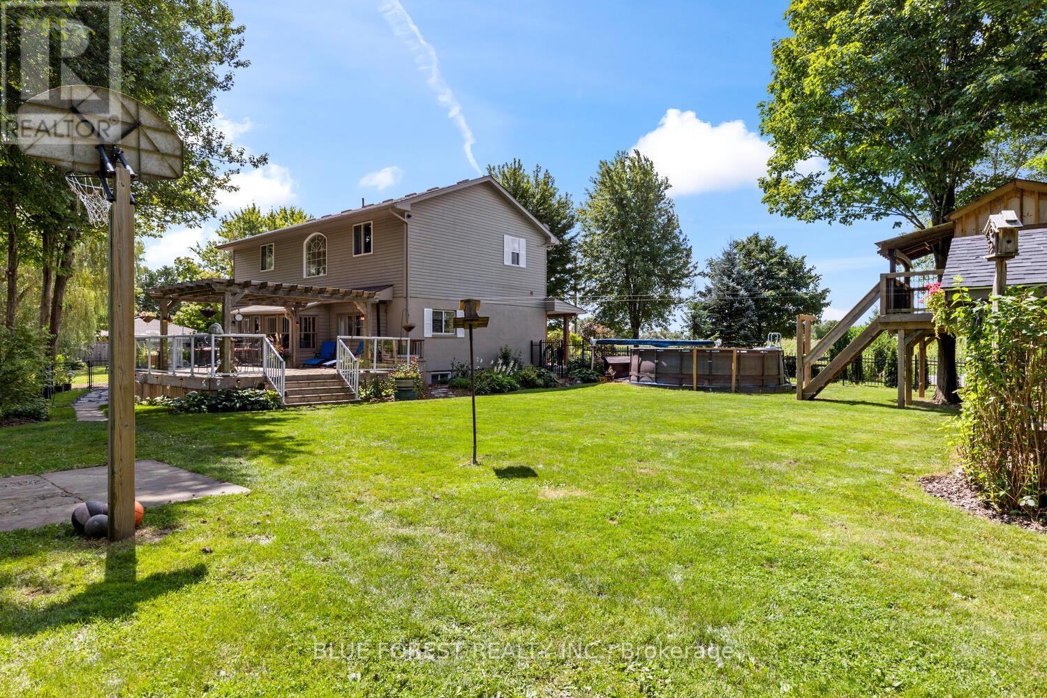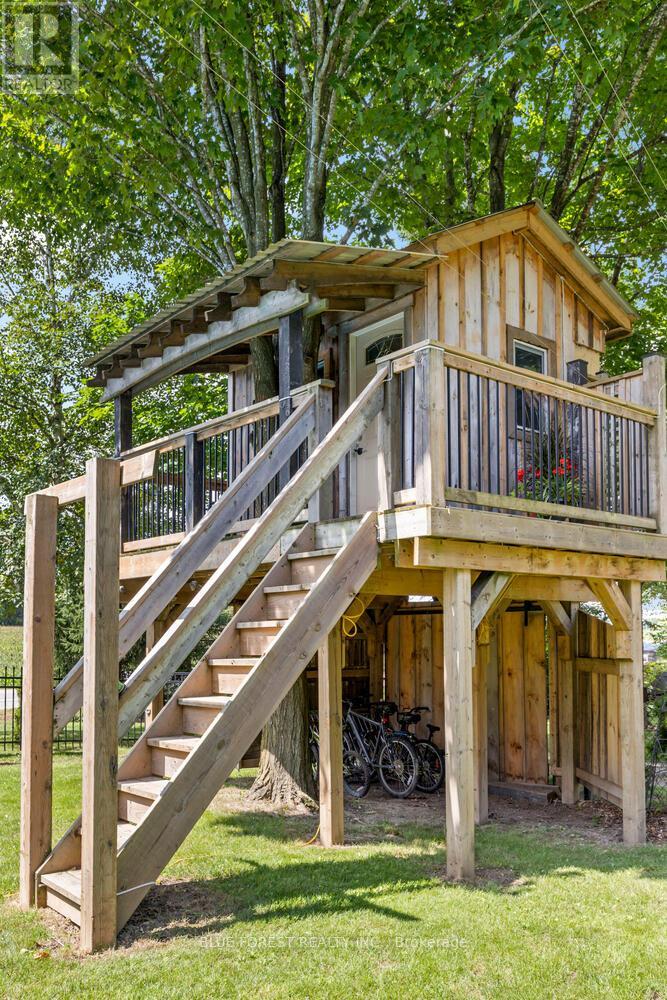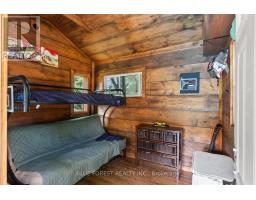3 Bedroom
2 Bathroom
Fireplace
Above Ground Pool
Central Air Conditioning
Forced Air
$1,339,000
Hard to believe this exists so close to the City! 1.57 acres backing onto creek with beautiful views from the oversized sundeck. Large family home features country sized kitchen with loads of cabinets. Open concept living room with view of the backyard. Large main floor office is ideal for those that work from home. Three generously sized bedrooms on upper level including huge primary bedroom with walk-in closet. Basement is partially finished with a family room with electric fireplace and additional hobby/games room plus still lots of room for laundry and storage. Make sure you check out the recently built treehouse! It's a great spot for a kids' hangout, extra overnight guests or maybe even have it be a cool home office. There's also a 16' x 24' garage/shop for the handyman. Tons of parking with two driveways. This is a lifestyle property as much as it is a great home. **** EXTRAS **** Side door being replaced September 5th. (id:47351)
Property Details
|
MLS® Number
|
X9266895 |
|
Property Type
|
Single Family |
|
Community Name
|
Arva |
|
CommunityFeatures
|
School Bus |
|
ParkingSpaceTotal
|
11 |
|
PoolType
|
Above Ground Pool |
|
Structure
|
Shed |
Building
|
BathroomTotal
|
2 |
|
BedroomsAboveGround
|
3 |
|
BedroomsTotal
|
3 |
|
Appliances
|
Dishwasher, Dryer, Refrigerator, Stove, Washer |
|
BasementFeatures
|
Walk-up |
|
BasementType
|
Full |
|
ConstructionStyleAttachment
|
Detached |
|
CoolingType
|
Central Air Conditioning |
|
ExteriorFinish
|
Stucco, Wood |
|
FireplacePresent
|
Yes |
|
FireplaceTotal
|
1 |
|
FoundationType
|
Block |
|
HalfBathTotal
|
1 |
|
HeatingFuel
|
Natural Gas |
|
HeatingType
|
Forced Air |
|
StoriesTotal
|
2 |
|
Type
|
House |
Parking
Land
|
AccessType
|
Year-round Access |
|
Acreage
|
No |
|
FenceType
|
Fenced Yard |
|
Sewer
|
Septic System |
|
SizeDepth
|
300 Ft ,8 In |
|
SizeFrontage
|
232 Ft ,10 In |
|
SizeIrregular
|
232.89 X 300.72 Ft |
|
SizeTotalText
|
232.89 X 300.72 Ft|1/2 - 1.99 Acres |
|
SurfaceWater
|
River/stream |
|
ZoningDescription
|
Ar |
Rooms
| Level |
Type |
Length |
Width |
Dimensions |
|
Second Level |
Primary Bedroom |
4.94 m |
7.83 m |
4.94 m x 7.83 m |
|
Second Level |
Bedroom 2 |
3.91 m |
3.01 m |
3.91 m x 3.01 m |
|
Second Level |
Bedroom 3 |
3.91 m |
3.96 m |
3.91 m x 3.96 m |
|
Lower Level |
Other |
6.67 m |
3.91 m |
6.67 m x 3.91 m |
|
Lower Level |
Family Room |
6.21 m |
3.91 m |
6.21 m x 3.91 m |
|
Lower Level |
Laundry Room |
3.95 m |
3 m |
3.95 m x 3 m |
|
Lower Level |
Other |
6.12 m |
4.01 m |
6.12 m x 4.01 m |
|
Main Level |
Dining Room |
4.33 m |
2.09 m |
4.33 m x 2.09 m |
|
Main Level |
Living Room |
4.94 m |
5.77 m |
4.94 m x 5.77 m |
|
Main Level |
Kitchen |
3.91 m |
7.31 m |
3.91 m x 7.31 m |
|
Main Level |
Office |
5.09 m |
3.02 m |
5.09 m x 3.02 m |
https://www.realtor.ca/real-estate/27324651/21948-adelaide-street-middlesex-centre-arva-arva






