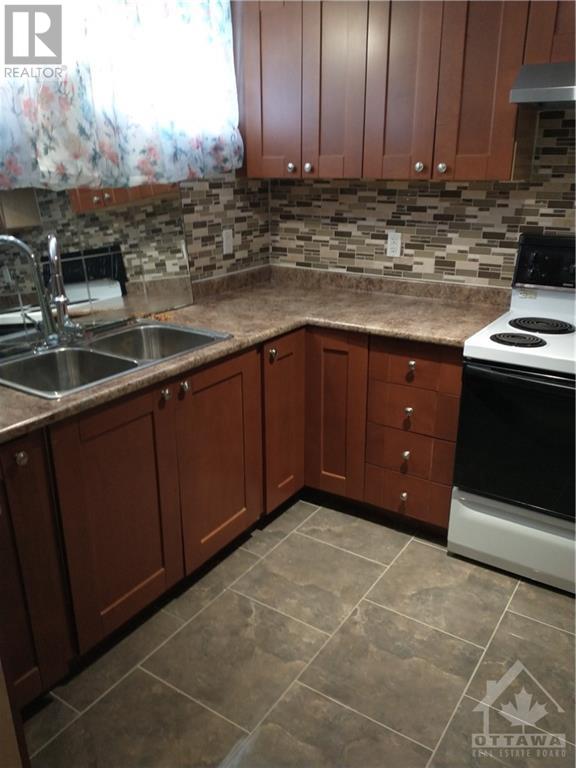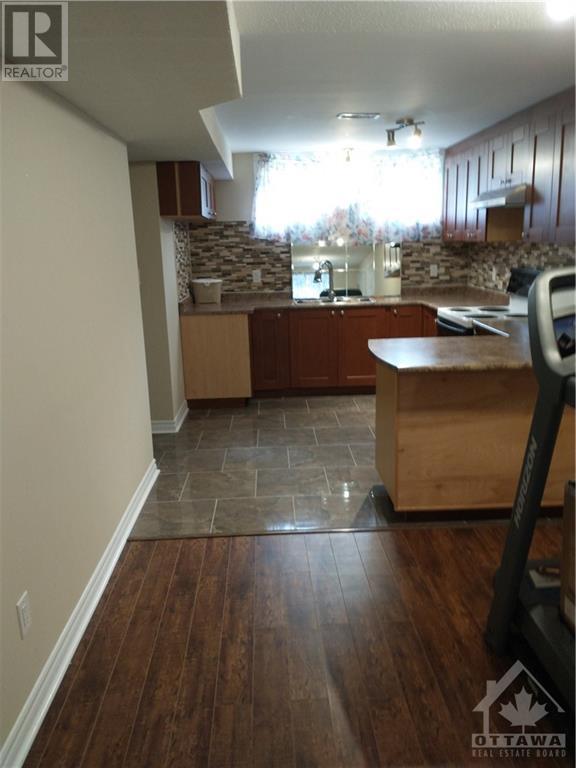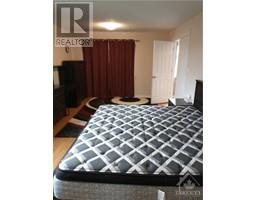4 Bedroom
4 Bathroom
Central Air Conditioning
Forced Air
$947,888
*RENTAL PROPERTY ONLY - Rented on lease until Oct 1 2025* IN-LAW SUITE in the walkout basement! This 2016-built home is great for a multi generational family AND/OR Diplomats and DOCTORS. as it is only 3km from the Ottawa General Hospital. Located in prestigious Alta-Vista, great for families and quite central in Ottawa but more quiet than most areas, with friendly-executive neighbors. In the house, the main floor has Granite countertops in the kitchen, hardwood and ceramic tile cover the floors. There is also a bathrm, living and dining rm. Upstairs there are three LRG bedrooms, a Main bathrm, along with a 21x12ft Master bedroom featuring a walk-in closet and ENSUITE Bathrm! Basement is an in-law suite with a kitchen, bathrm, living rm, and bedroom with a walkout to the backyard/side yard. Great for parents/relatives etc. If you're looking for location, a newer home in an established area... look no further! Reach out today and make this your home! *min 24hrs notice for all showings* (id:47351)
Property Details
|
MLS® Number
|
1407647 |
|
Property Type
|
Single Family |
|
Neigbourhood
|
ALTA VISTA - APPLEWOOD ACRES |
|
AmenitiesNearBy
|
Public Transit, Shopping |
|
ParkingSpaceTotal
|
5 |
Building
|
BathroomTotal
|
4 |
|
BedroomsAboveGround
|
3 |
|
BedroomsBelowGround
|
1 |
|
BedroomsTotal
|
4 |
|
Appliances
|
Refrigerator, Dishwasher, Dryer, Microwave Range Hood Combo, Stove, Washer |
|
BasementDevelopment
|
Finished |
|
BasementType
|
Full (finished) |
|
ConstructedDate
|
2016 |
|
ConstructionStyleAttachment
|
Semi-detached |
|
CoolingType
|
Central Air Conditioning |
|
ExteriorFinish
|
Brick, Stucco |
|
FlooringType
|
Hardwood, Laminate, Tile |
|
FoundationType
|
Poured Concrete |
|
HalfBathTotal
|
1 |
|
HeatingFuel
|
Natural Gas |
|
HeatingType
|
Forced Air |
|
StoriesTotal
|
2 |
|
Type
|
House |
|
UtilityWater
|
Municipal Water |
Parking
Land
|
Acreage
|
No |
|
LandAmenities
|
Public Transit, Shopping |
|
Sewer
|
Municipal Sewage System |
|
SizeDepth
|
49 Ft ,10 In |
|
SizeFrontage
|
58 Ft ,11 In |
|
SizeIrregular
|
58.89 Ft X 49.84 Ft |
|
SizeTotalText
|
58.89 Ft X 49.84 Ft |
|
ZoningDescription
|
R2f |
Rooms
| Level |
Type |
Length |
Width |
Dimensions |
|
Second Level |
Primary Bedroom |
|
|
21'0" x 12'0" |
|
Second Level |
Bedroom |
|
|
14'0" x 10'0" |
|
Second Level |
Bedroom |
|
|
12'0" x 10'0" |
|
Second Level |
4pc Ensuite Bath |
|
|
Measurements not available |
|
Second Level |
4pc Bathroom |
|
|
Measurements not available |
|
Basement |
Bedroom |
|
|
10'9" x 8'5" |
|
Basement |
Living Room/dining Room |
|
|
31'0" x 9'0" |
|
Basement |
Family Room |
|
|
20'0" x 10'0" |
|
Basement |
3pc Bathroom |
|
|
Measurements not available |
|
Main Level |
Living Room/dining Room |
|
|
30'0" x 11'6" |
|
Main Level |
Family Room |
|
|
13'6" x 9'11" |
|
Main Level |
Kitchen |
|
|
10'0" x 10'0" |
|
Main Level |
2pc Bathroom |
|
|
Measurements not available |
|
Main Level |
2pc Bathroom |
|
|
Measurements not available |
https://www.realtor.ca/real-estate/27304313/2194-niagara-drive-ottawa-alta-vista-applewood-acres






















