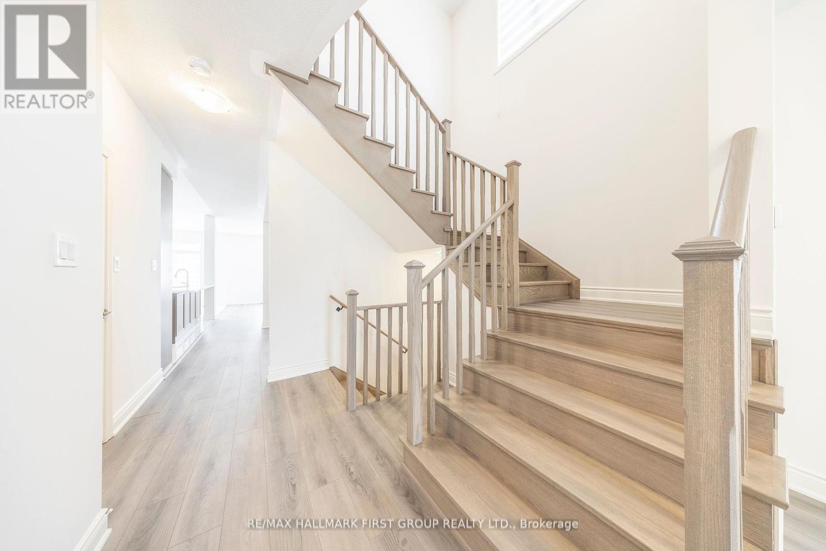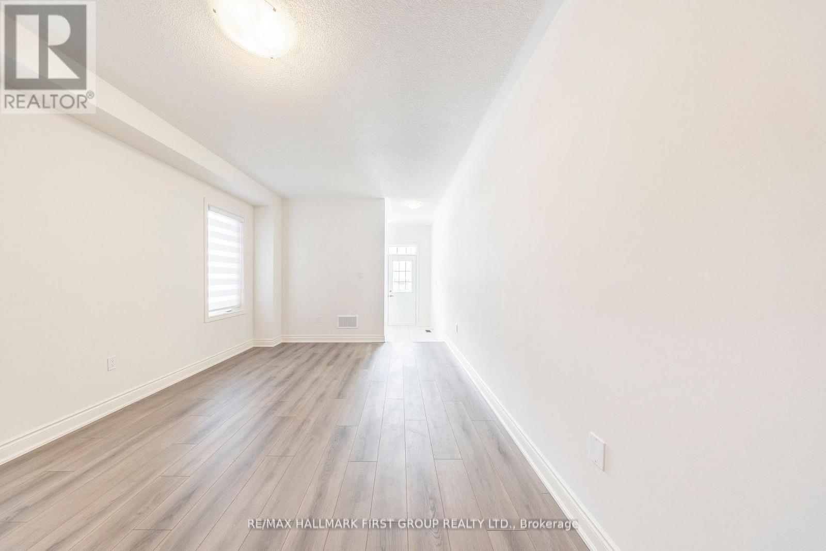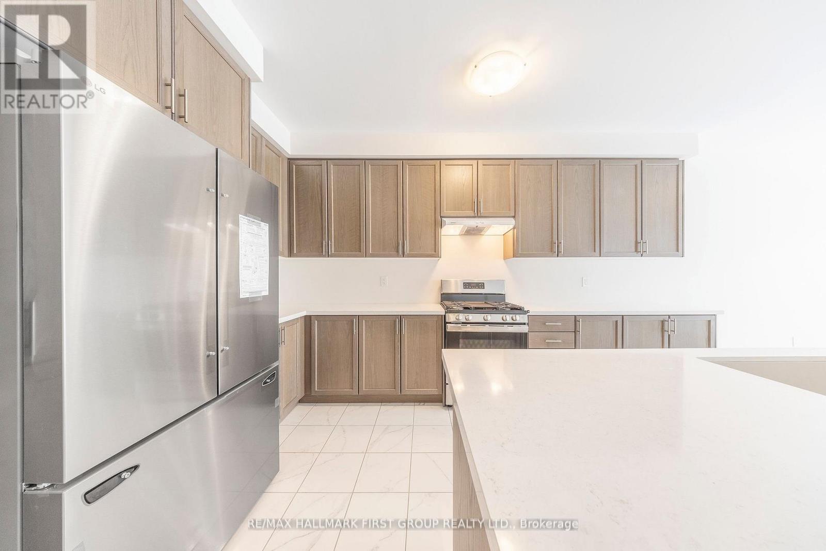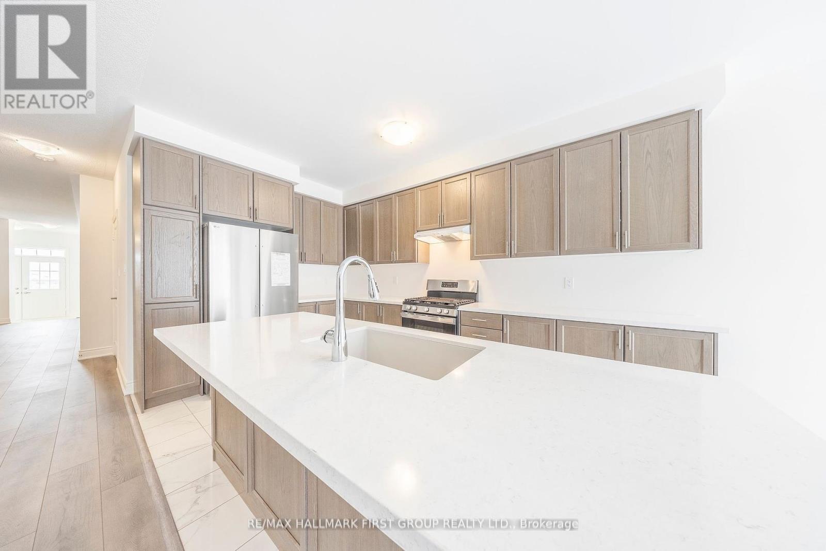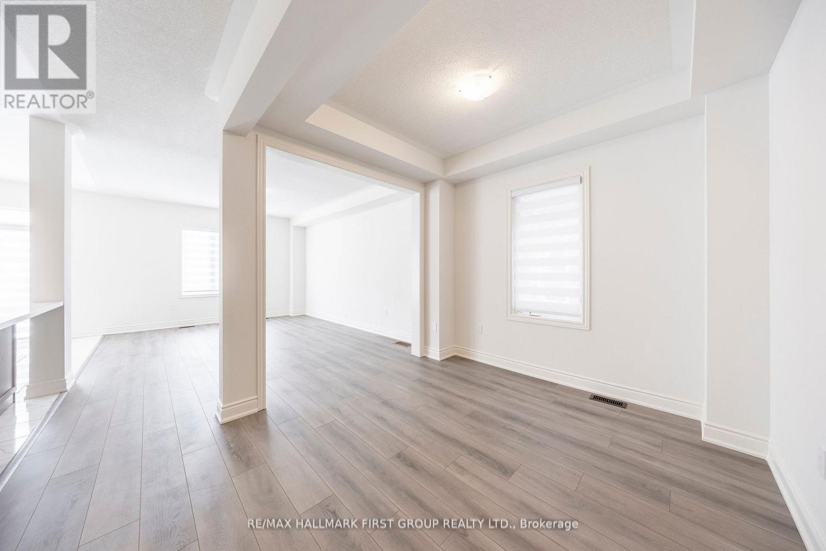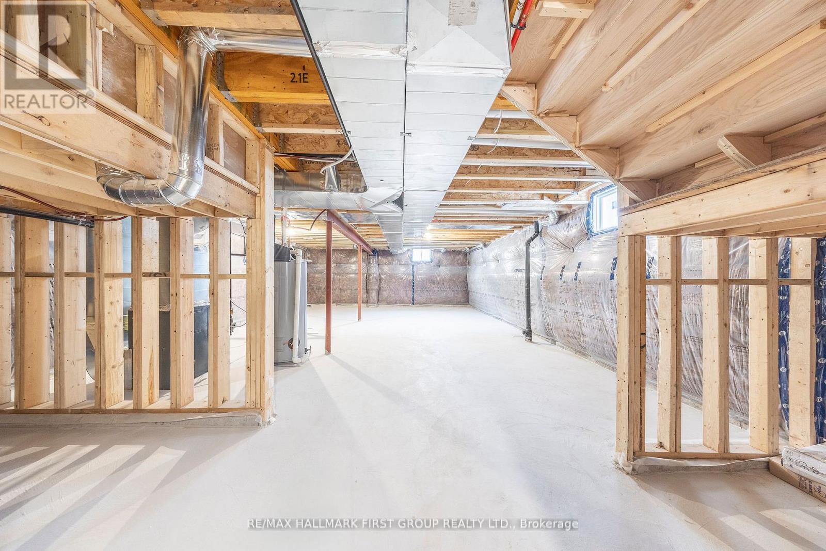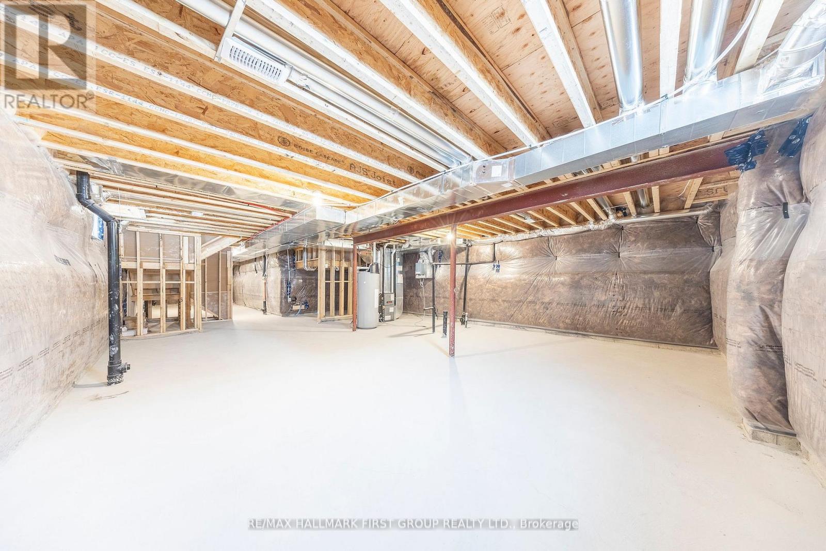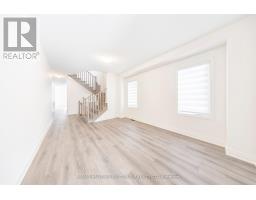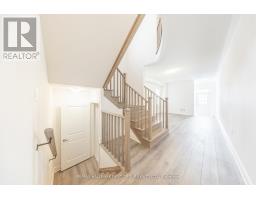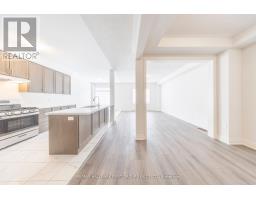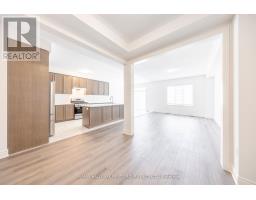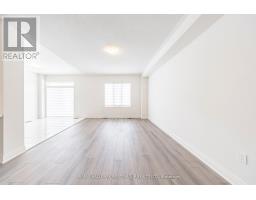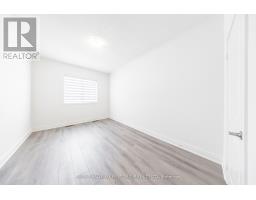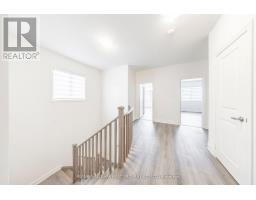4 Bedroom
4 Bathroom
Central Air Conditioning
Forced Air
$3,700 Monthly
Discover this stunning detach singe garage home with 9' ceiling on main, 2nd floor, located on a premium lot with complete privacy. No houses facing the property (Front) . The open concept design invites an abundance of natural light, creating a bright and welcoming atmosphere throughout. Brand-new appliances with a 5-year warranty, including a gas stove. Over 20K upgrades. All New window covering, Convenient access to highway 407. Close priority to Durham College and other amenities. This home offers modern living in a prime location. (id:47351)
Property Details
|
MLS® Number
|
E11922987 |
|
Property Type
|
Single Family |
|
Community Name
|
Taunton |
|
Features
|
Carpet Free |
|
ParkingSpaceTotal
|
3 |
Building
|
BathroomTotal
|
4 |
|
BedroomsAboveGround
|
4 |
|
BedroomsTotal
|
4 |
|
Appliances
|
Dryer, Range, Refrigerator, Washer |
|
BasementDevelopment
|
Unfinished |
|
BasementType
|
N/a (unfinished) |
|
ConstructionStyleAttachment
|
Detached |
|
CoolingType
|
Central Air Conditioning |
|
ExteriorFinish
|
Brick |
|
FoundationType
|
Block |
|
HalfBathTotal
|
1 |
|
HeatingFuel
|
Natural Gas |
|
HeatingType
|
Forced Air |
|
StoriesTotal
|
2 |
|
Type
|
House |
|
UtilityWater
|
Municipal Water |
Parking
Land
|
Acreage
|
No |
|
Sewer
|
Sanitary Sewer |
Rooms
| Level |
Type |
Length |
Width |
Dimensions |
|
Second Level |
Primary Bedroom |
5.5 m |
3.6 m |
5.5 m x 3.6 m |
|
Second Level |
Bedroom 2 |
4.2 m |
3 m |
4.2 m x 3 m |
|
Second Level |
Bedroom 3 |
4.14 m |
3.56 m |
4.14 m x 3.56 m |
|
Second Level |
Bedroom 4 |
3.9 m |
2.9 m |
3.9 m x 2.9 m |
|
Main Level |
Kitchen |
4.5 m |
2.8 m |
4.5 m x 2.8 m |
|
Main Level |
Eating Area |
3.1 m |
2.8 m |
3.1 m x 2.8 m |
|
Main Level |
Family Room |
4.7 m |
3.9 m |
4.7 m x 3.9 m |
|
Main Level |
Dining Room |
3 m |
2.68 m |
3 m x 2.68 m |
|
Main Level |
Living Room |
4.5 m |
3.5 m |
4.5 m x 3.5 m |
Utilities
https://www.realtor.ca/real-estate/27800855/2193-crystal-drive-oshawa-taunton-taunton






