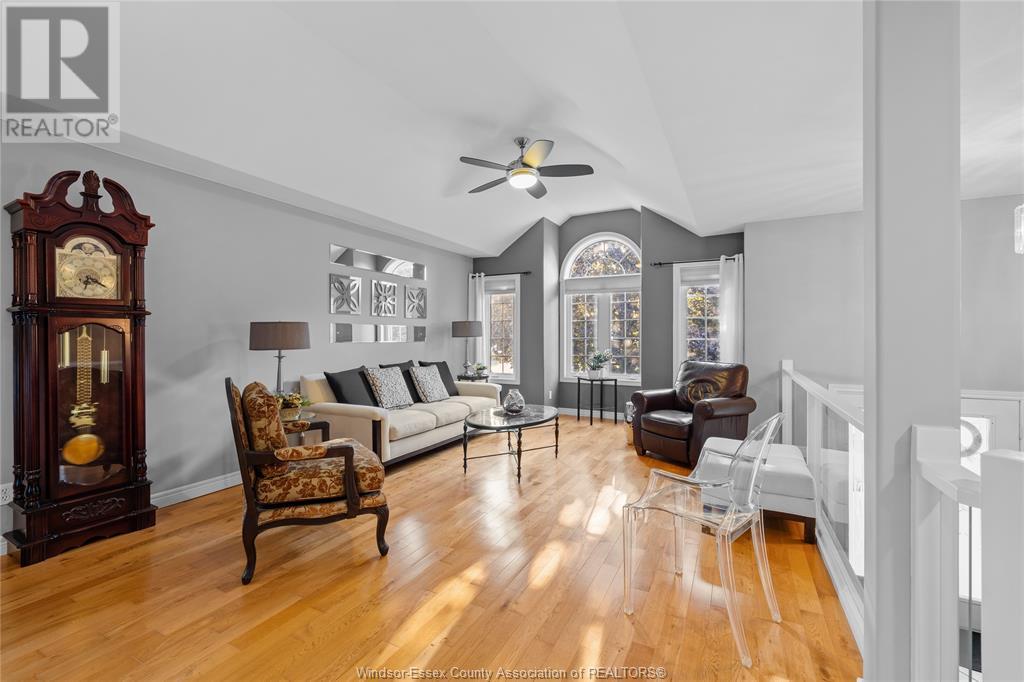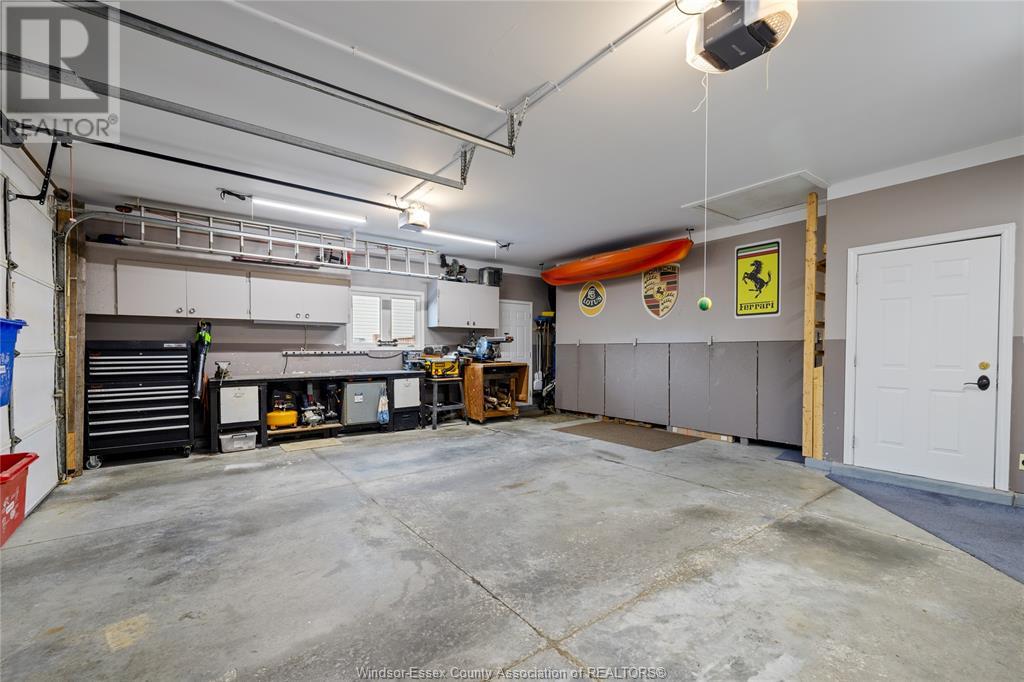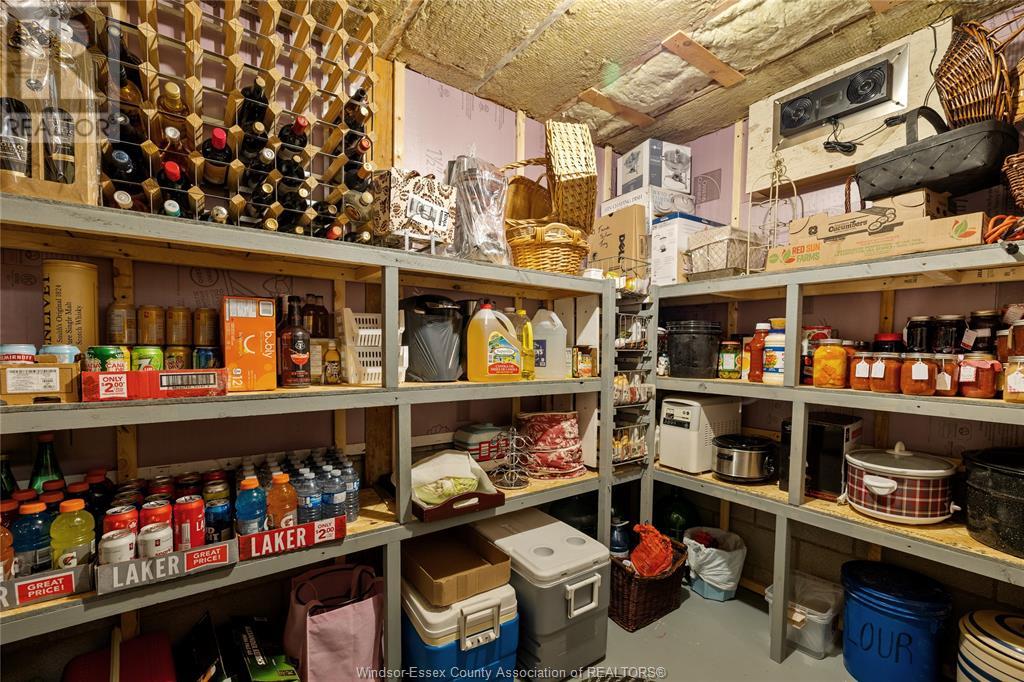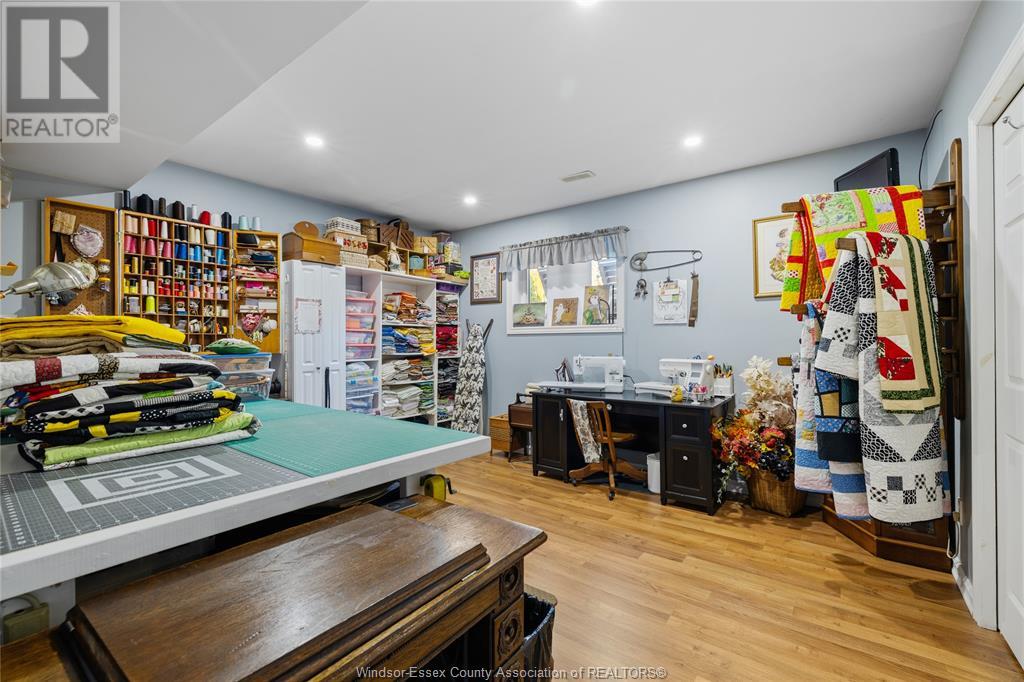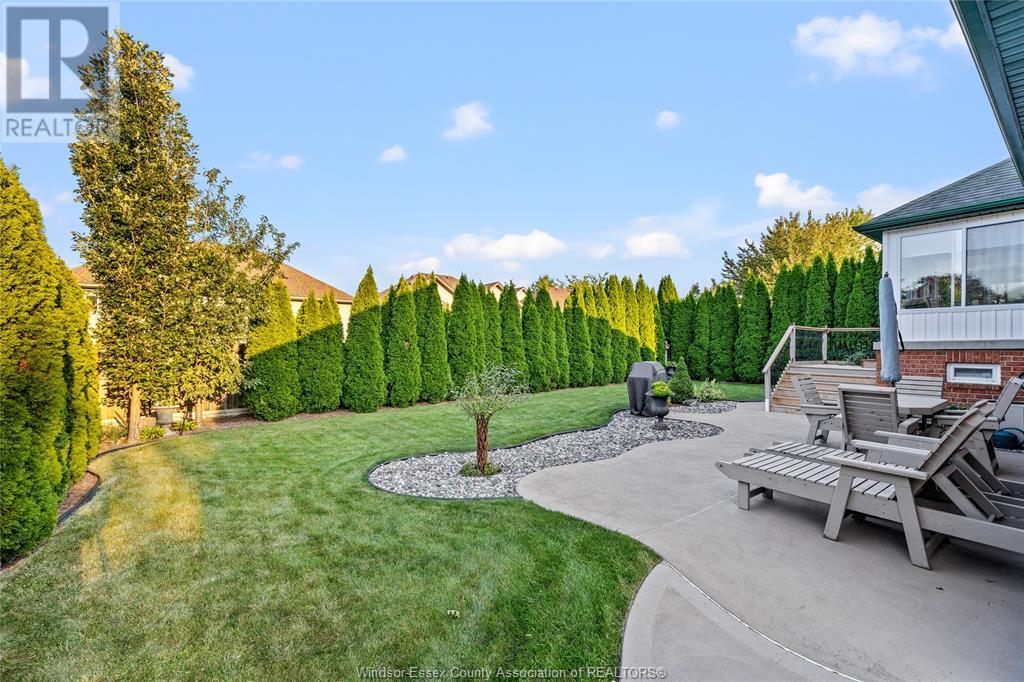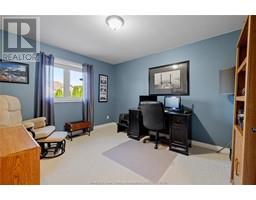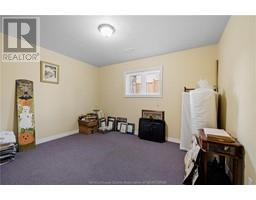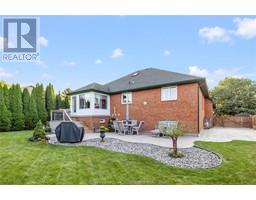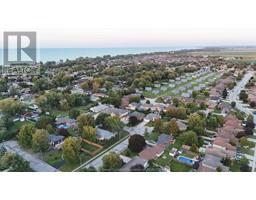5 Bedroom
3 Bathroom
Bi-Level, Raised Ranch
Central Air Conditioning, Fully Air Conditioned
Furnace
$749,900
Welcome to Lakeshore living at its finest with easy access to all the amenities & recreational opportunities the area has to offer! Nestled within a quiet, beautiful neighborhood, this residence embodies charm & comfort. Step into this full Brick to Roof Raise Ranch boasting a spacious layout featuring 5 bedrooms & 3 full baths providing ample space for living & entertaining. The large kitchen is equipped with centre island, granite countertops & sliding door to 3 season sunroom overlooking private & tranquil backyard. Main floor vaulted ceilings create a welcoming location to host family & friends. The master suite is complete with a full wall of closets & ensuite. The lower level offers a cozy space with family room with fireplace, additional office/playroom & grade entrance to your oversized garage. Finished 3 car driveway has additional finished concrete area to park a 5th wheel or boat. Home has been lovingly cared for. Conveniently located close to shopping, parks & the marina. (id:47351)
Property Details
|
MLS® Number
|
24020402 |
|
Property Type
|
Single Family |
|
Features
|
Double Width Or More Driveway |
Building
|
BathroomTotal
|
3 |
|
BedroomsAboveGround
|
3 |
|
BedroomsBelowGround
|
2 |
|
BedroomsTotal
|
5 |
|
ArchitecturalStyle
|
Bi-level, Raised Ranch |
|
ConstructedDate
|
1996 |
|
ConstructionStyleAttachment
|
Detached |
|
CoolingType
|
Central Air Conditioning, Fully Air Conditioned |
|
ExteriorFinish
|
Brick |
|
FlooringType
|
Carpeted, Ceramic/porcelain, Laminate |
|
FoundationType
|
Block |
|
HeatingFuel
|
Natural Gas |
|
HeatingType
|
Furnace |
|
Type
|
House |
Parking
Land
|
Acreage
|
No |
|
SizeIrregular
|
70x120 |
|
SizeTotalText
|
70x120 |
|
ZoningDescription
|
Res |
Rooms
| Level |
Type |
Length |
Width |
Dimensions |
|
Lower Level |
Storage |
|
|
10.10 x 7.9 |
|
Lower Level |
Utility Room |
|
|
10.6 x 12.5 |
|
Lower Level |
3pc Bathroom |
|
|
9.3 x 8.3 |
|
Lower Level |
Dining Room |
|
|
8.8 x 12.5 |
|
Lower Level |
Bedroom |
|
|
14.4 x 12.5 |
|
Lower Level |
Bedroom |
|
|
12.4 x 12.10 |
|
Lower Level |
Office |
|
|
13 x 12.5 |
|
Lower Level |
Family Room/fireplace |
|
|
18.6 x 29.6 |
|
Main Level |
Sunroom |
|
|
10.10 x 7.9 |
|
Main Level |
3pc Bathroom |
|
|
8.10 x 9.2 |
|
Main Level |
3pc Ensuite Bath |
|
|
6.5 x 9.2 |
|
Main Level |
Bedroom |
|
|
10.10 x 12.3 |
|
Main Level |
Bedroom |
|
|
11.7 x 11.8 |
|
Main Level |
Primary Bedroom |
|
|
14.6 x 13.7 |
|
Main Level |
Living Room |
|
|
17.3 x 20.1 |
|
Main Level |
Dining Nook |
|
|
9.10 x 12.3 |
|
Main Level |
Dining Room |
|
|
17.11 x 9.5 |
|
Main Level |
Kitchen |
|
|
12 x 12.3 |
|
Main Level |
Foyer |
|
|
12.1 x 16.9 |
https://www.realtor.ca/real-estate/27379269/219-brian-street-belle-river

