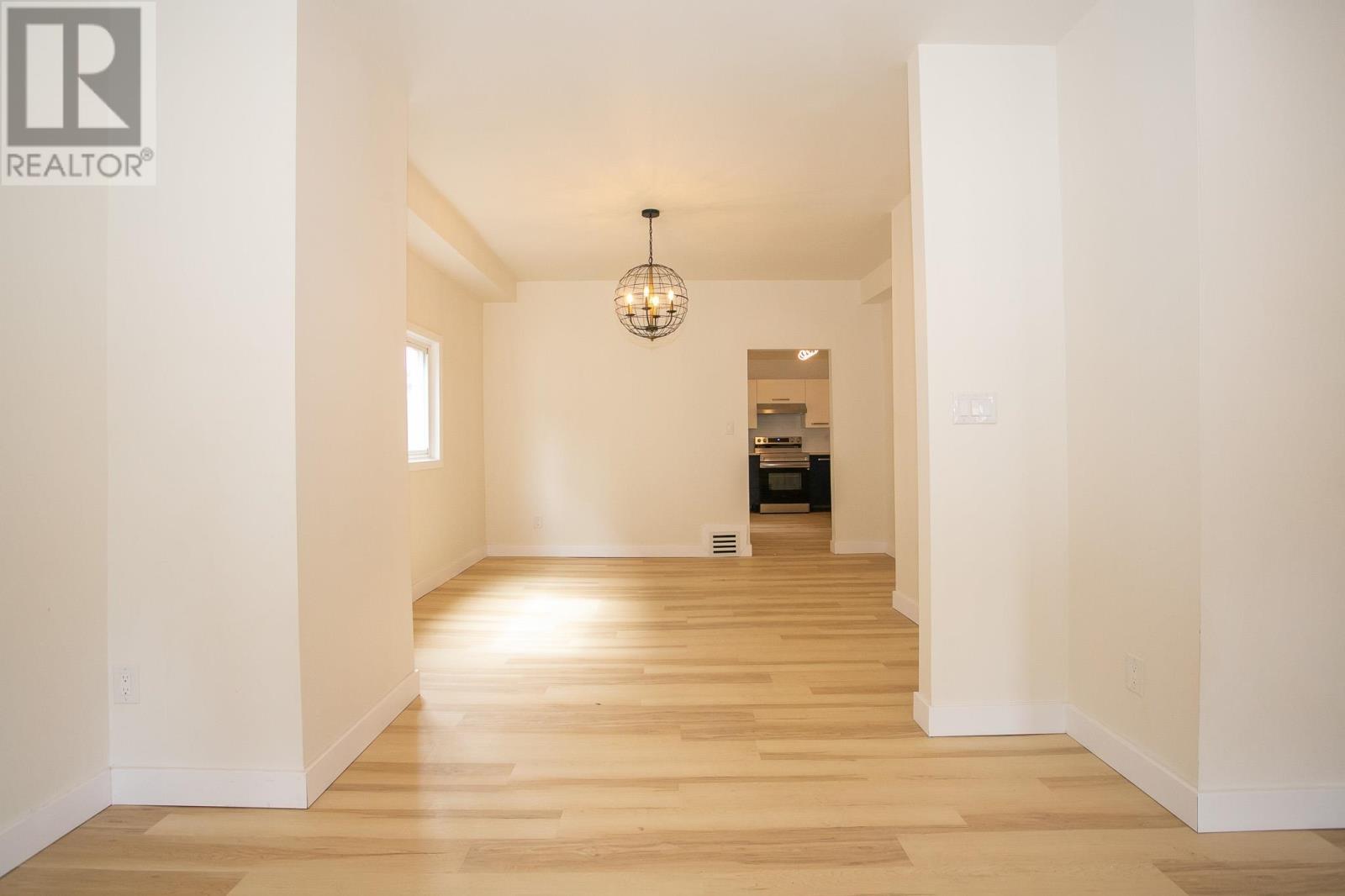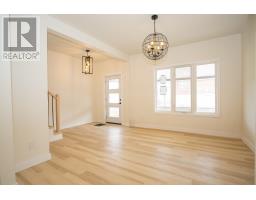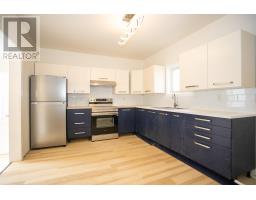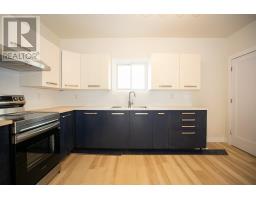3 Bedroom
2 Bathroom
1,377 ft2
2 Level
Central Air Conditioning
Forced Air
$259,900
SOLID THREE BEDROOM TWO STOREY HOME IN CENTRAL LOCATION CLOSE TO MOST AMENITIES LOCATED ON QUIET STREET. DETACHED GARAGE AND FENCED YARD. HOME HAS BEEN TOTALLY RENOVATED. NEW WINDOWS, ENTIRE KITCHEN, BATHROOMS, FLOORING THROUGHOUT, FIXTURES, AND MORE. HANDY MUDROOM OFF SIDE ENTRANCE. MODERN KITCHEN HAS NEW APPLIANCES HAVE NEVER BEEN USED AND WALK-IN PANTRY. OPEN LIVING & DINING ROOM. HUGE MASTER BEDROOM HAS TWO DOUBLE CLOSETS. CONVENIENT LAUNDRY ON SECOND FLOOR. (id:47351)
Property Details
|
MLS® Number
|
SM250759 |
|
Property Type
|
Single Family |
|
Community Name
|
Sault Ste. Marie |
|
Communication Type
|
High Speed Internet |
|
Community Features
|
Bus Route |
|
Features
|
Paved Driveway |
|
Structure
|
Patio(s) |
Building
|
Bathroom Total
|
2 |
|
Bedrooms Above Ground
|
3 |
|
Bedrooms Total
|
3 |
|
Age
|
Over 26 Years |
|
Appliances
|
Stove, Dryer, Dishwasher, Refrigerator, Washer |
|
Architectural Style
|
2 Level |
|
Basement Development
|
Unfinished |
|
Basement Type
|
Full (unfinished) |
|
Construction Style Attachment
|
Detached |
|
Cooling Type
|
Central Air Conditioning |
|
Exterior Finish
|
Aluminum Siding |
|
Foundation Type
|
Stone |
|
Half Bath Total
|
1 |
|
Heating Fuel
|
Natural Gas |
|
Heating Type
|
Forced Air |
|
Stories Total
|
2 |
|
Size Interior
|
1,377 Ft2 |
|
Utility Water
|
Municipal Water |
Parking
Land
|
Access Type
|
Road Access |
|
Acreage
|
No |
|
Fence Type
|
Fenced Yard |
|
Sewer
|
Sanitary Sewer |
|
Size Depth
|
125 Ft |
|
Size Frontage
|
30.0000 |
|
Size Irregular
|
0.09 |
|
Size Total
|
0.09 Ac|1/2 - 1 Acre |
|
Size Total Text
|
0.09 Ac|1/2 - 1 Acre |
Rooms
| Level |
Type |
Length |
Width |
Dimensions |
|
Second Level |
Bedroom |
|
|
13.5 FEET X 15.3 FEET |
|
Second Level |
Bathroom |
|
|
8.6 FEET X 11.4 FEET |
|
Second Level |
Bedroom |
|
|
8.2 FEET X 11.7 FEET |
|
Main Level |
Kitchen |
|
|
11 FEET X 13.5 FEET |
|
Main Level |
Living Room |
|
|
12.2 FEET X 17.1 FEET |
|
Main Level |
Dining Room |
|
|
11.5 FEET X 12.9 FEET |
|
Main Level |
Bathroom |
|
|
2 PCE. |
|
Main Level |
Other |
|
|
5.6 FEET X 13.7 FEET |
Utilities
|
Cable
|
Available |
|
Electricity
|
Available |
|
Natural Gas
|
Available |
|
Telephone
|
Available |
https://www.realtor.ca/real-estate/28168307/219-beverly-st-sault-ste-marie-sault-ste-marie








































