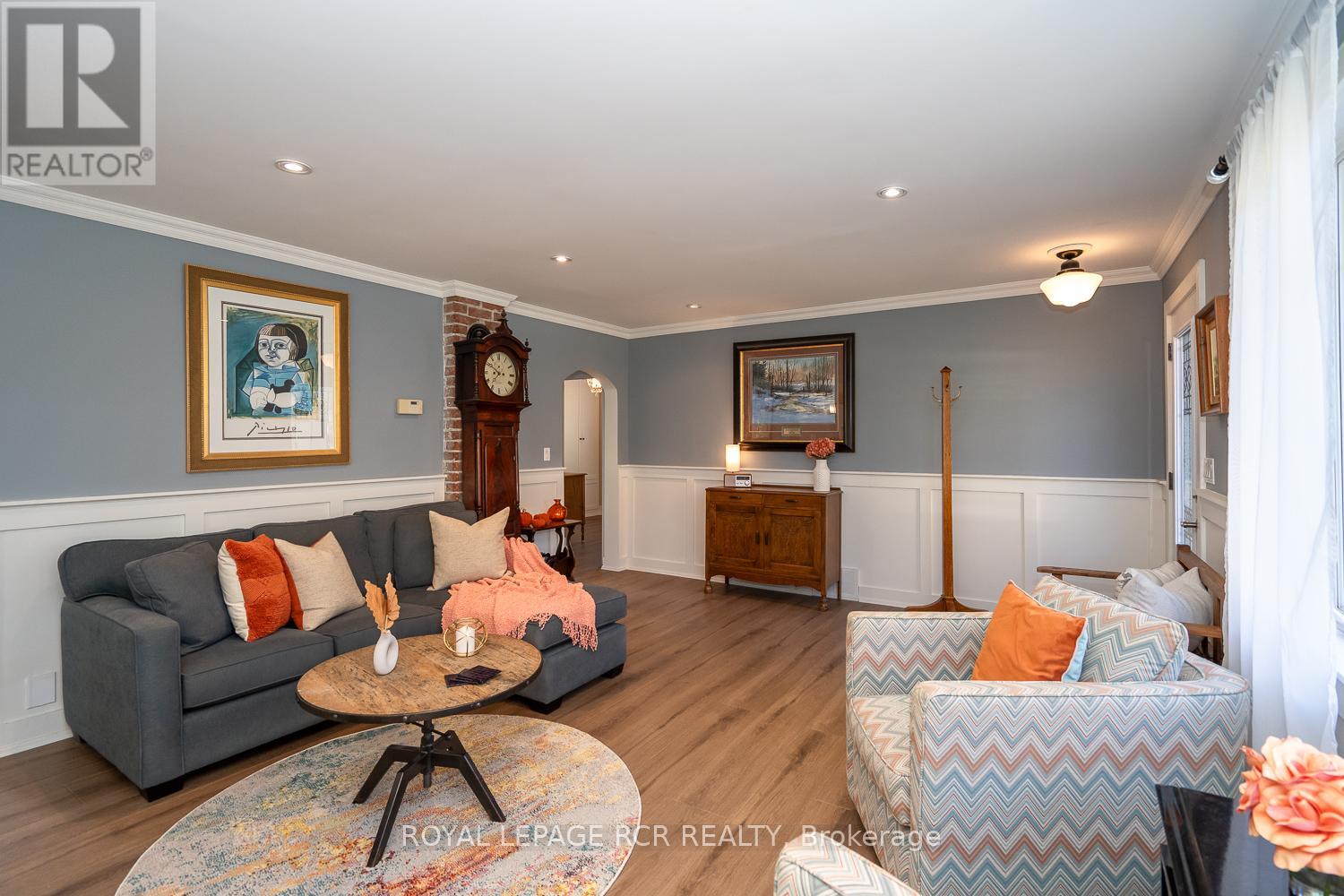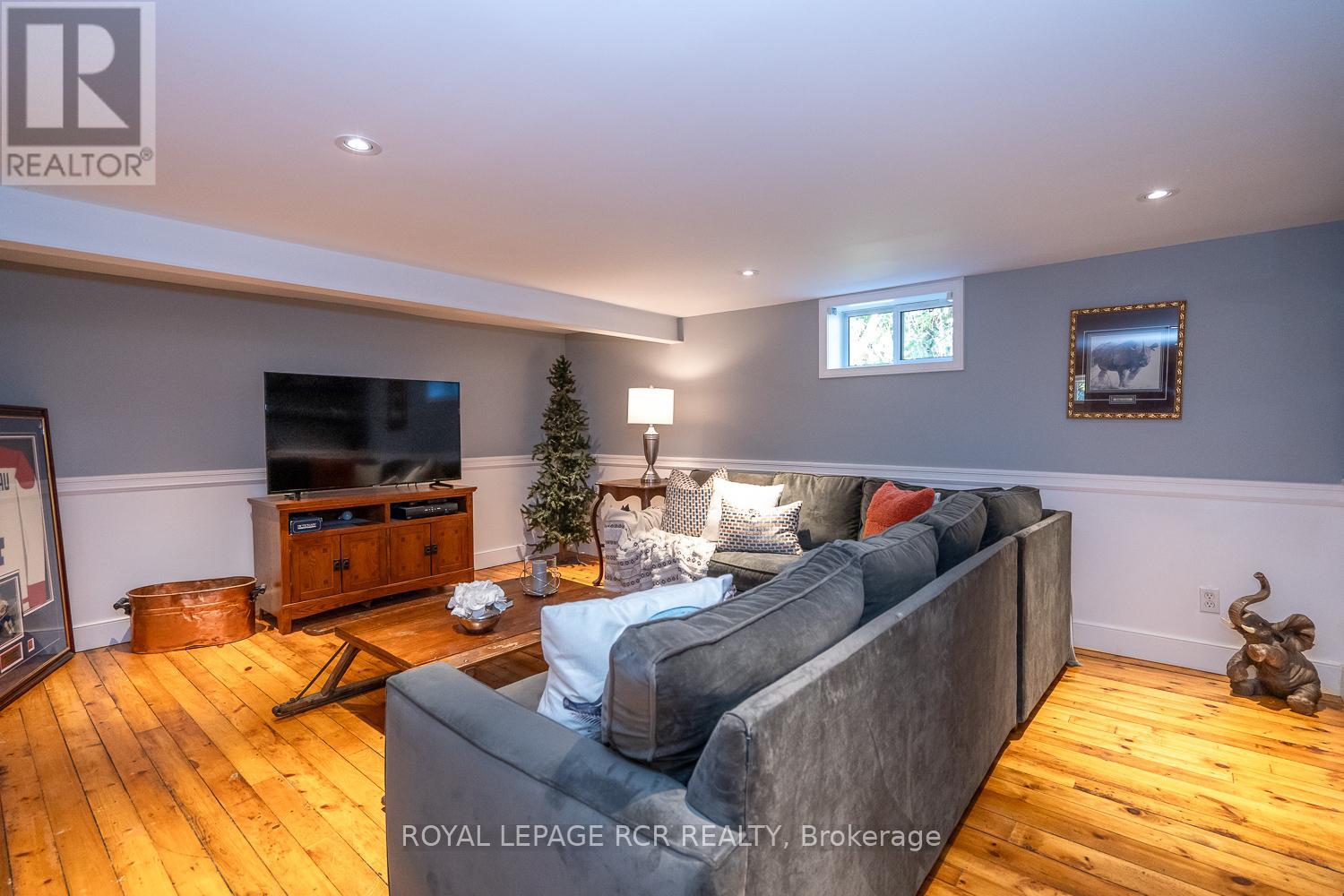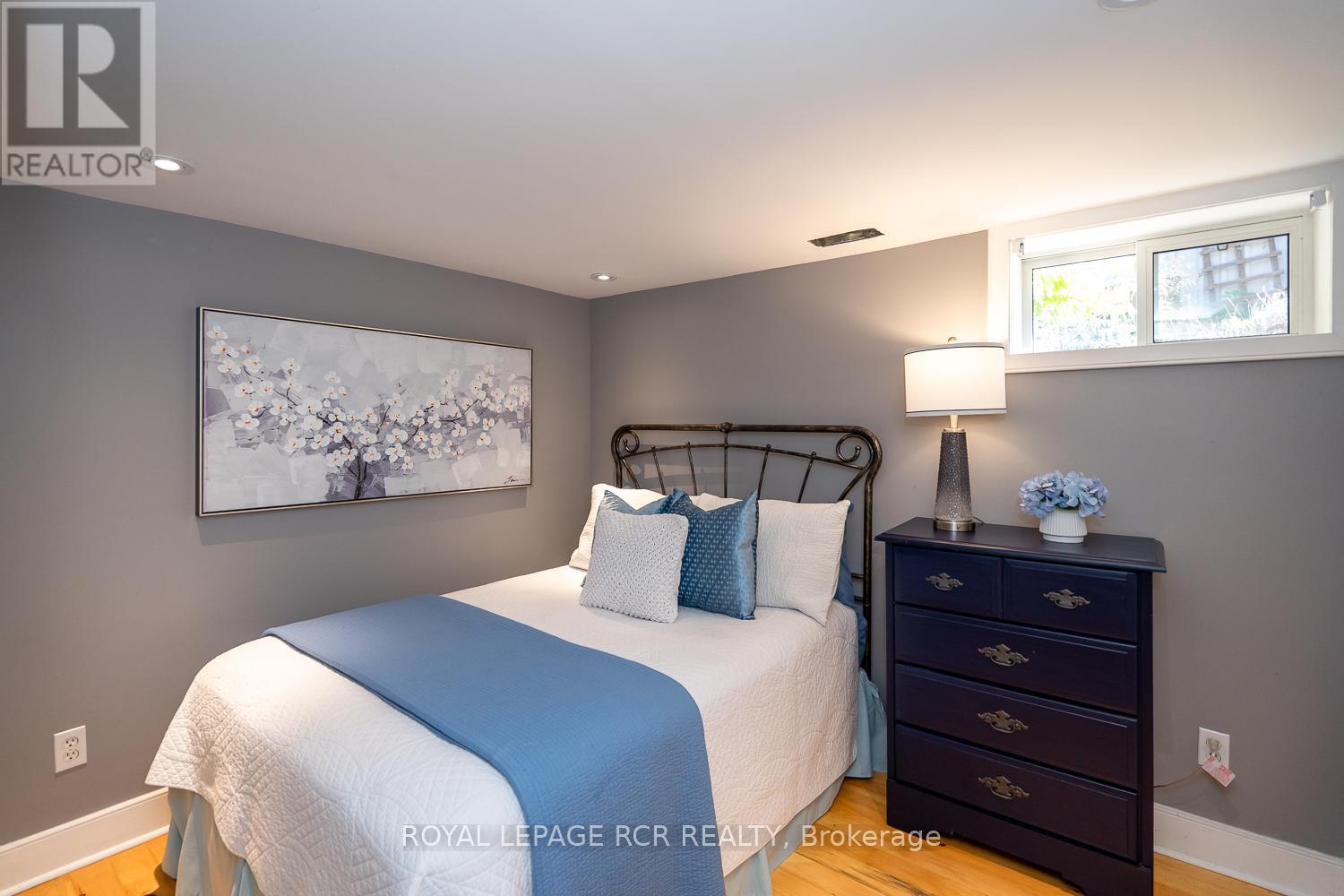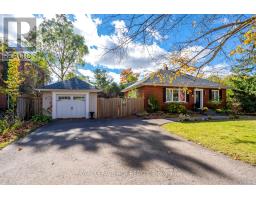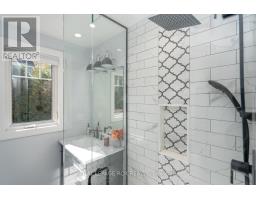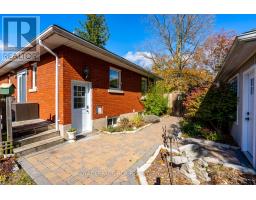2 Bedroom
2 Bathroom
Bungalow
Fireplace
Central Air Conditioning
Forced Air
Landscaped
$819,000
Welcome to this beautiful bungalow in the Village of Erin which has been extensively renovated & updated top to bottom and ready to move in! Featuring a gorgeous new custom chef kitchen w/quartz counters, wall-to-wall pantry, pot drawers, under cabinet lighting, built-in appliances including a wall oven, wall microwave, counter cooktop & wine fridge. Bright & spacious living/dining area with a built-in buffet/hutch. Oversized Master Bdrm & updated main bathroom with a glass walk-in shower & heated Italian porcelain tiles. The finished lower level offers additional living space with a bedroom, large family room, sitting area/office, cozy gas stove, new 4pc bath with heated flooring plus the convenience of a separate side entrance which is perfect for an in-law potential. Custom cabinetry, trim, crown moulding, pot lighting, light fixtures & new flooring thru-out the home. Fully fenced private yard with professional landscaping, stone patio, walkway, deck & gas BBQ line. Detached single garage. Desirable location within walking distance to downtown shops, restaurants & amenities. Perfect for downsizing, a retiree or just starting out. **** EXTRAS **** Other updates incl: 25 yr shingles on house/garage/shed, Furnace, C/AIR, electrical panel, garage doors, house front, rear & patio doors and so much more! (id:47351)
Property Details
|
MLS® Number
|
X11905184 |
|
Property Type
|
Single Family |
|
Community Name
|
Erin |
|
CommunityFeatures
|
Community Centre |
|
EquipmentType
|
Water Heater |
|
ParkingSpaceTotal
|
4 |
|
RentalEquipmentType
|
Water Heater |
|
Structure
|
Patio(s), Deck, Shed |
Building
|
BathroomTotal
|
2 |
|
BedroomsAboveGround
|
1 |
|
BedroomsBelowGround
|
1 |
|
BedroomsTotal
|
2 |
|
Appliances
|
Garage Door Opener Remote(s), Oven - Built-in, Central Vacuum, Range, Dryer, Microwave, Oven, Refrigerator, Stove, Washer |
|
ArchitecturalStyle
|
Bungalow |
|
BasementDevelopment
|
Finished |
|
BasementFeatures
|
Separate Entrance |
|
BasementType
|
N/a (finished) |
|
ConstructionStyleAttachment
|
Detached |
|
CoolingType
|
Central Air Conditioning |
|
ExteriorFinish
|
Brick |
|
FireplacePresent
|
Yes |
|
FireplaceTotal
|
1 |
|
FlooringType
|
Hardwood |
|
FoundationType
|
Concrete |
|
HeatingFuel
|
Natural Gas |
|
HeatingType
|
Forced Air |
|
StoriesTotal
|
1 |
|
Type
|
House |
|
UtilityWater
|
Municipal Water |
Parking
Land
|
Acreage
|
No |
|
FenceType
|
Fenced Yard |
|
LandscapeFeatures
|
Landscaped |
|
Sewer
|
Septic System |
|
SizeDepth
|
103 Ft |
|
SizeFrontage
|
100 Ft |
|
SizeIrregular
|
100 X 103 Ft |
|
SizeTotalText
|
100 X 103 Ft |
Rooms
| Level |
Type |
Length |
Width |
Dimensions |
|
Lower Level |
Bedroom 2 |
2.95 m |
2.5 m |
2.95 m x 2.5 m |
|
Lower Level |
Family Room |
5.3 m |
2 m |
5.3 m x 2 m |
|
Lower Level |
Sitting Room |
2.95 m |
2.5 m |
2.95 m x 2.5 m |
|
Main Level |
Kitchen |
5.4 m |
3.49 m |
5.4 m x 3.49 m |
|
Main Level |
Dining Room |
7.26 m |
4.36 m |
7.26 m x 4.36 m |
|
Main Level |
Living Room |
7.26 m |
4.36 m |
7.26 m x 4.36 m |
|
Main Level |
Primary Bedroom |
7.3 m |
3.1 m |
7.3 m x 3.1 m |
Utilities
https://www.realtor.ca/real-estate/27762697/218-main-street-erin-erin










