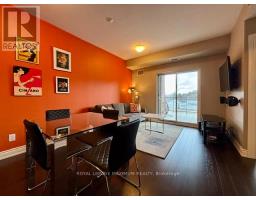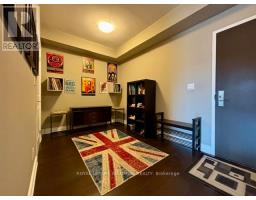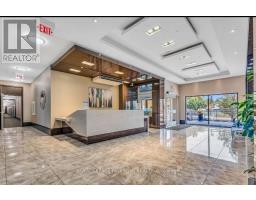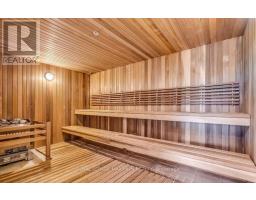2 Bedroom
1 Bathroom
600 - 699 ft2
Central Air Conditioning
Forced Air
$2,450 Monthly
Absolutely beautiful & well-maintained unit in the heart of Woodbridge. Fantastic location & central to all essential neighborhood amenities; 695 Sqft Unit Plus big Balcony features an Open concept layout; Upgraded kitchen; S/S Appliances, Granite counters, Backsplash, Under valence lighting; Plenty of storage space; Well-maintained Laminate flooring throughout; Upgraded Full Size Washer & Dryer with sink; Locker; Amenities include: Gym, Sauna, Party Room; Steps away from public transit, Schools, Parks, Walking trails, Shopping malls, Market Lane, Banks, Restaurants, Grocery stores, A Must see!! A++ (id:47351)
Property Details
|
MLS® Number
|
N12045147 |
|
Property Type
|
Single Family |
|
Community Name
|
West Woodbridge |
|
Community Features
|
Pet Restrictions |
|
Features
|
Balcony, Carpet Free |
|
Parking Space Total
|
1 |
Building
|
Bathroom Total
|
1 |
|
Bedrooms Above Ground
|
1 |
|
Bedrooms Below Ground
|
1 |
|
Bedrooms Total
|
2 |
|
Amenities
|
Storage - Locker |
|
Appliances
|
All, Dishwasher, Dryer, Furniture, Hood Fan, Stove, Washer, Refrigerator |
|
Cooling Type
|
Central Air Conditioning |
|
Exterior Finish
|
Brick |
|
Flooring Type
|
Tile, Laminate |
|
Heating Fuel
|
Natural Gas |
|
Heating Type
|
Forced Air |
|
Size Interior
|
600 - 699 Ft2 |
|
Type
|
Apartment |
Parking
Land
Rooms
| Level |
Type |
Length |
Width |
Dimensions |
|
Main Level |
Kitchen |
2.27 m |
3.63 m |
2.27 m x 3.63 m |
|
Main Level |
Eating Area |
3.42 m |
2.56 m |
3.42 m x 2.56 m |
|
Main Level |
Den |
2.45 m |
3 m |
2.45 m x 3 m |
|
Main Level |
Primary Bedroom |
3.11 m |
3.73 m |
3.11 m x 3.73 m |
|
Main Level |
Living Room |
3.42 m |
2.44 m |
3.42 m x 2.44 m |
https://www.realtor.ca/real-estate/28082108/218-86-woodbridge-avenue-vaughan-west-woodbridge-west-woodbridge












































