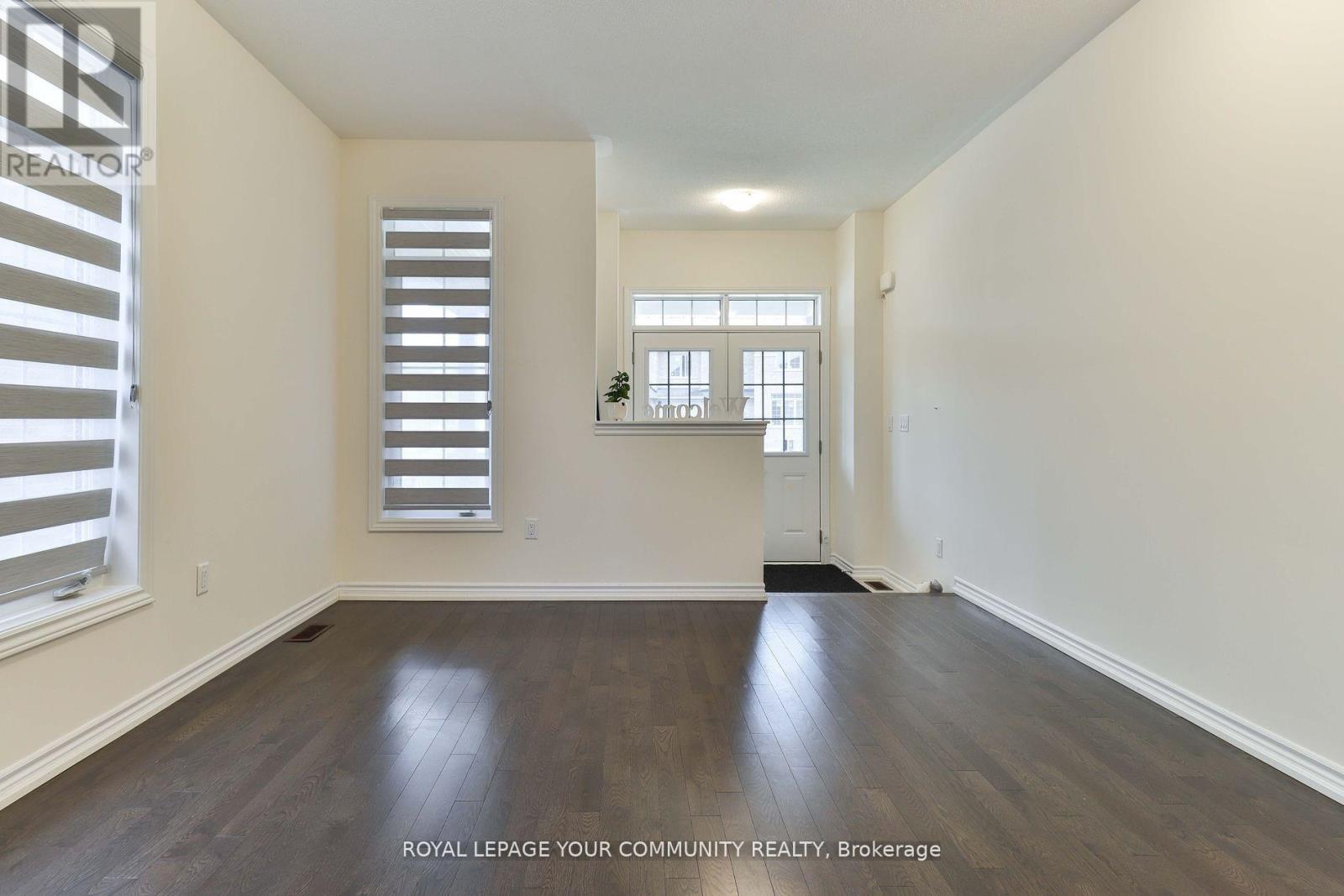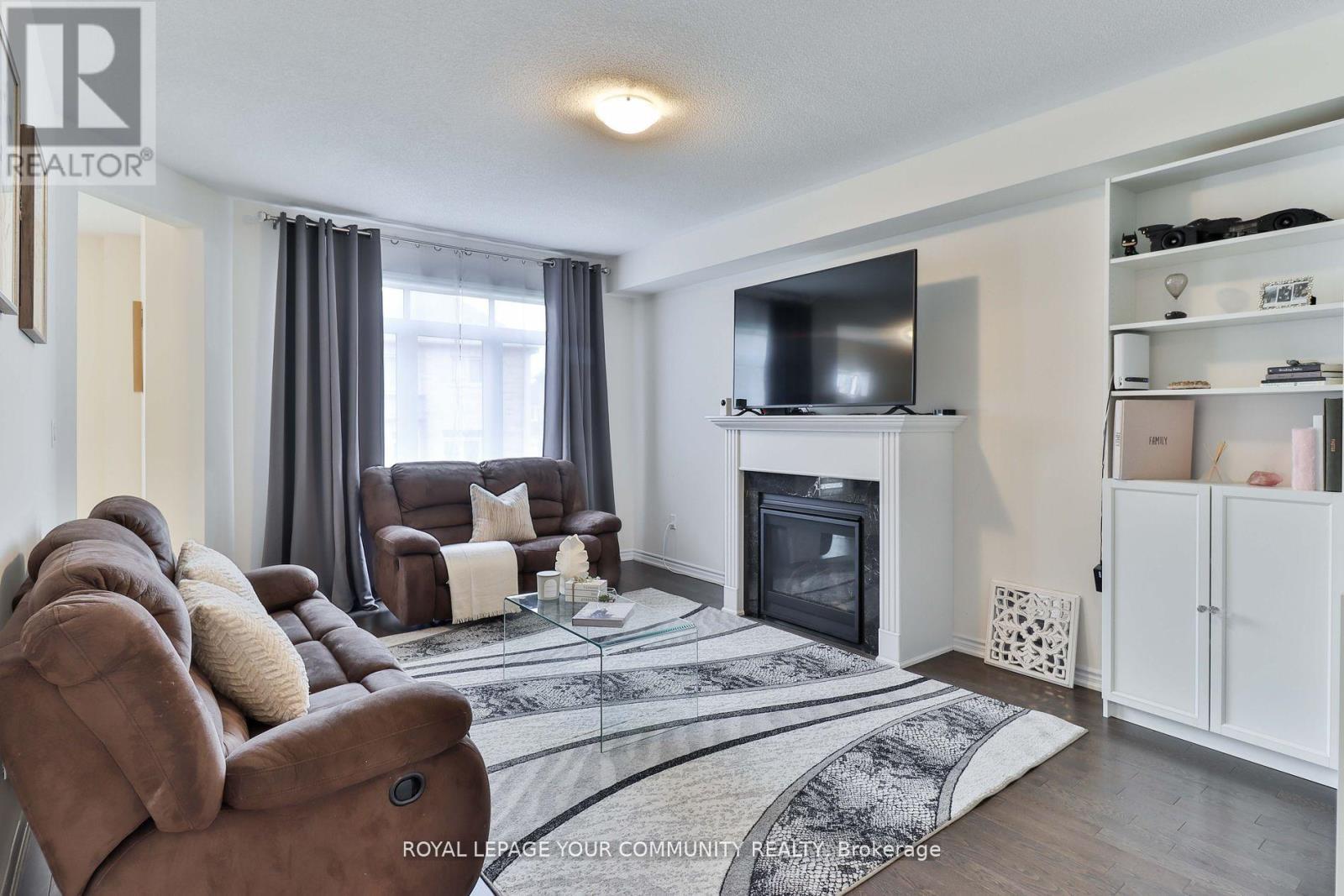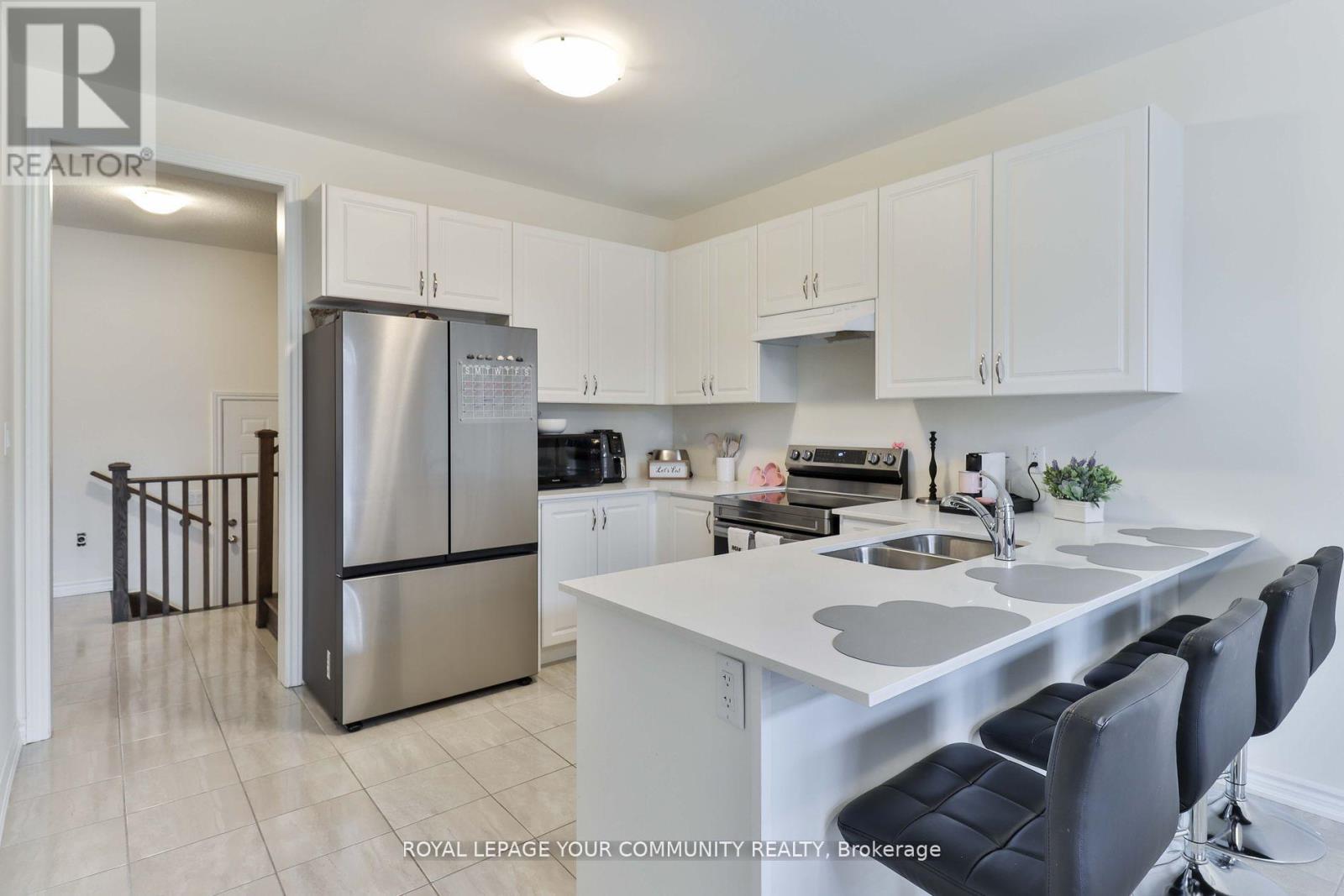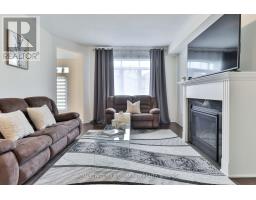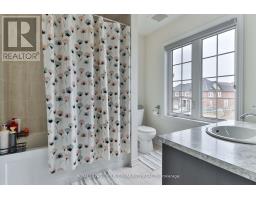4 Bedroom
4 Bathroom
Fireplace
Central Air Conditioning
Forced Air
$1,056,000
Charming All-Brick 2-Storey Home in Innisfil Only 2 Years Old. Nestled on a pie-shaped lot on the quite street. Step into the open-concept main floor featuring a spacious living room with a cozy gas fireplace, a separate dining room perfect for entertaining, and a gourmet kitchen with the large peninsula and Stainless steal appliances. Upstairs, discover four specious bedrooms, including a welcoming Master Bedroom with a luxurious 5-piece Ensuite and a walk-in closet, large window gives a feeling of space and lots of natural light. Upstairs laundry with built-in cabinets for extra storage. Many builder upgrades, including: French Doors to the patio; Hardwood Floor in the Master Bedroom; Upgraded Glass Shower door in the Main Bathroom, Large windows in the Basement. Walking distance to all the amenities, such as stores, banks, restaurants. 5 minutes drive to Innsfil Beach and Park. (id:47351)
Property Details
|
MLS® Number
|
N9308115 |
|
Property Type
|
Single Family |
|
Community Name
|
Rural Innisfil |
|
AmenitiesNearBy
|
Beach, Hospital, Marina |
|
EquipmentType
|
Water Heater |
|
Features
|
Conservation/green Belt |
|
ParkingSpaceTotal
|
3 |
|
RentalEquipmentType
|
Water Heater |
Building
|
BathroomTotal
|
4 |
|
BedroomsAboveGround
|
4 |
|
BedroomsTotal
|
4 |
|
Appliances
|
Central Vacuum, Blinds |
|
BasementDevelopment
|
Unfinished |
|
BasementType
|
N/a (unfinished) |
|
ConstructionStyleAttachment
|
Detached |
|
CoolingType
|
Central Air Conditioning |
|
ExteriorFinish
|
Brick |
|
FireplacePresent
|
Yes |
|
FlooringType
|
Hardwood, Tile, Carpeted |
|
FoundationType
|
Block |
|
HalfBathTotal
|
1 |
|
HeatingFuel
|
Natural Gas |
|
HeatingType
|
Forced Air |
|
StoriesTotal
|
2 |
|
Type
|
House |
|
UtilityWater
|
Municipal Water |
Parking
Land
|
Acreage
|
No |
|
LandAmenities
|
Beach, Hospital, Marina |
|
Sewer
|
Sanitary Sewer |
|
SizeDepth
|
111 Ft ,11 In |
|
SizeFrontage
|
27 Ft ,10 In |
|
SizeIrregular
|
27.86 X 111.92 Ft ; Irregular |
|
SizeTotalText
|
27.86 X 111.92 Ft ; Irregular |
Rooms
| Level |
Type |
Length |
Width |
Dimensions |
|
Second Level |
Primary Bedroom |
4.57 m |
3.65 m |
4.57 m x 3.65 m |
|
Second Level |
Bedroom 2 |
3.05 m |
2 m |
3.05 m x 2 m |
|
Second Level |
Bedroom 3 |
3.35 m |
3.35 m |
3.35 m x 3.35 m |
|
Second Level |
Bedroom 4 |
3.35 m |
3.05 m |
3.35 m x 3.05 m |
|
Second Level |
Laundry Room |
2.7 m |
2 m |
2.7 m x 2 m |
|
Main Level |
Dining Room |
4.57 m |
3.65 m |
4.57 m x 3.65 m |
|
Main Level |
Family Room |
5.48 m |
3.96 m |
5.48 m x 3.96 m |
|
Main Level |
Kitchen |
3.05 m |
3.65 m |
3.05 m x 3.65 m |
|
Main Level |
Eating Area |
3.35 m |
3.05 m |
3.35 m x 3.05 m |
https://www.realtor.ca/real-estate/27387381/2173-grainger-loop-innisfil-rural-innisfil


