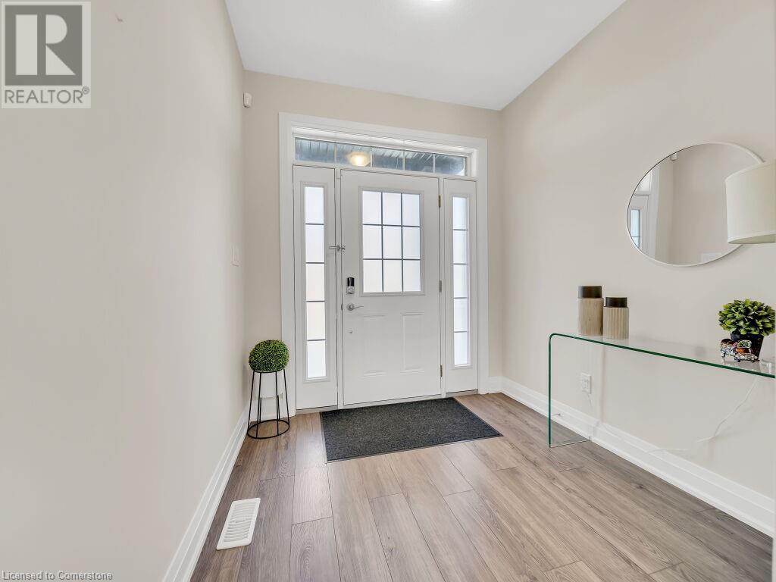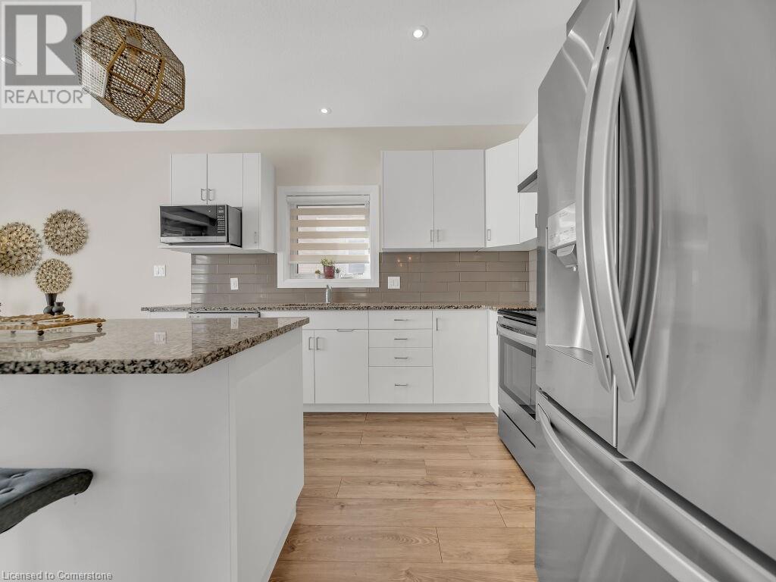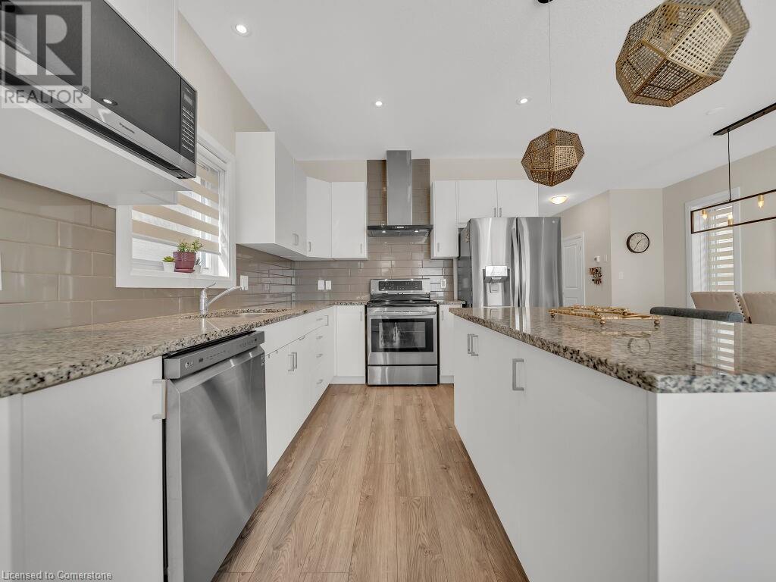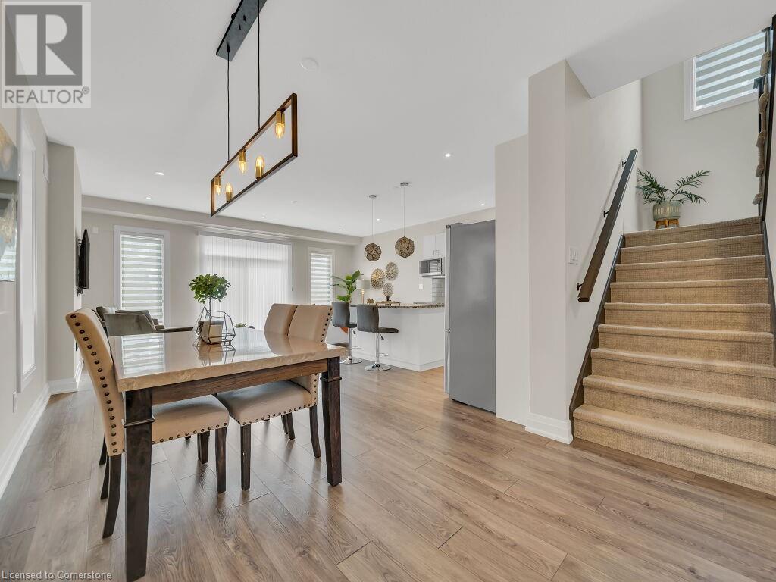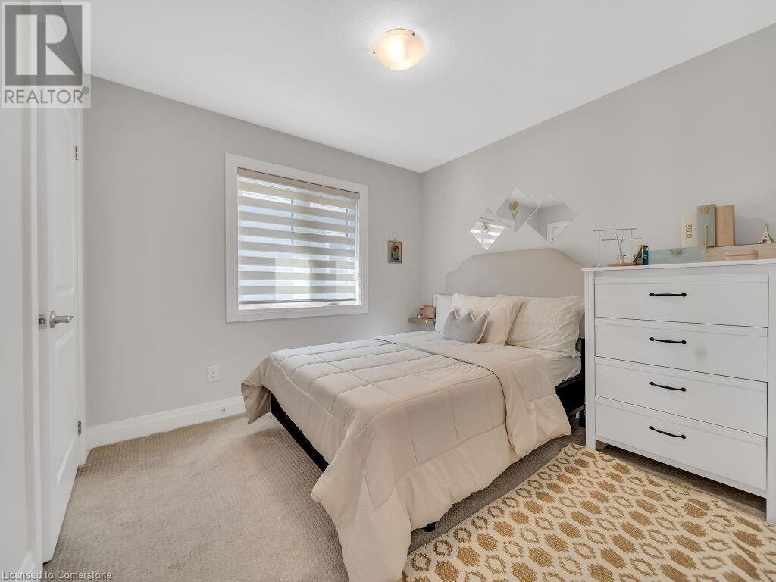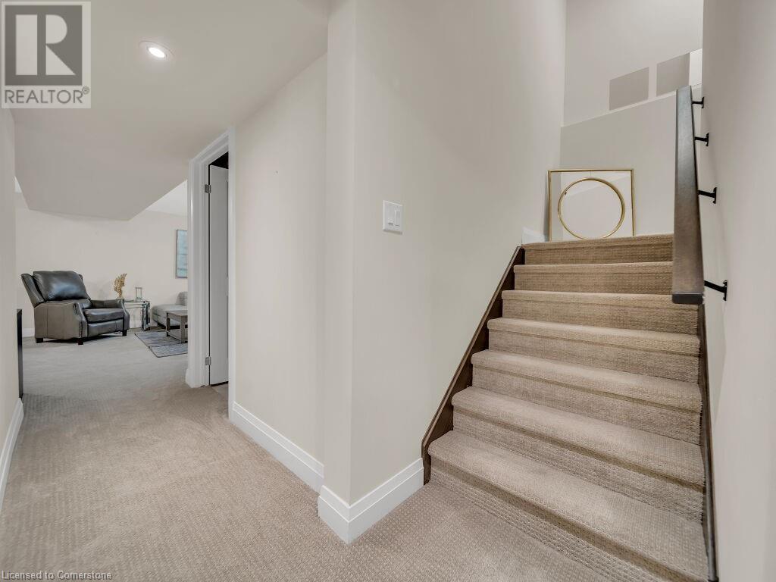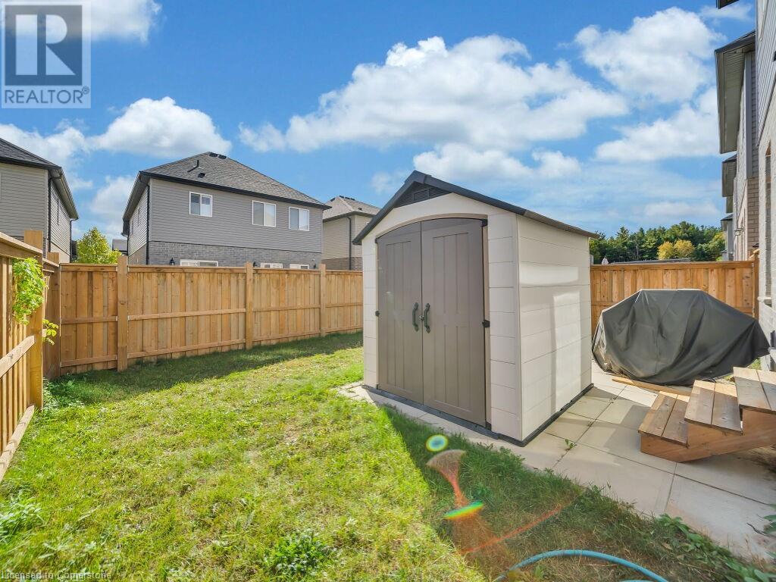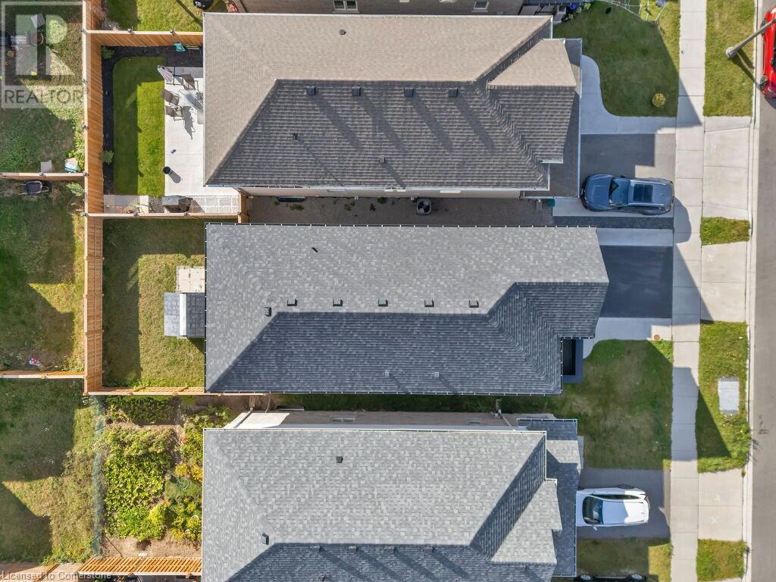3 Bedroom
4 Bathroom
2771 sqft
2 Level
Fireplace
Central Air Conditioning
Forced Air
$899,900
Welcome to 217 Sedgewood, an exquisitely upgraded family residence situated in the highly coveted Doon South neighborhood of Kitchener. This meticulously maintained home, just a few years old, showcases pristine landscaping, exceptional curb appeal, and an elegant exterior featuring a single-car garage & 2 car driveway for. A welcoming foyer with soaring 9-foot ceilings, the main level impresses with its spacious, carpet-free layout. The kitchen is a true chef’s delight, offering premium quartz countertops, a large island perfect for both family gatherings & entertaining & custom high-end cabinetry. Complete with all appliances, this kitchen is move-in ready. The sun-filled, open-concept main floor is further enhanced by a sophisticated fireplace, creating a warm & inviting atmosphere for family time. The upper level offers a generous family room which offers flex space & can be used as anything you like. There are 3 spacious bedrooms & 2 full bathrooms. The luxurious primary suite boasts a spa-like ensuite, complete with a tiled glass shower and neutral, modern finishes. The additional bedrooms are well-sized & share a beautifully appointed 4-piece bathroom. The professionally finished basement provides versatility with an additional full bathroom, perfect for a home office, recreation room, or extra living space, as well as abundant storage options. Outside is the The Fully Fenced backyard that serves as a private retreat, featuring a full-sized shed and ample space for outdoor entertaining during the BBQ season or enjoy fun summer activities. Ideally located within walking distance to Groh Elementary School and just minutes from Highway 401 and Conestoga College, this home is surrounded by parks, green spaces, walking trails, and several nearby daycare options, including three YMCA facilities. This is an outstanding opportunity to own a refined, family-friendly home in an unbeatable location. Book Your showing Today!! (id:47351)
Property Details
|
MLS® Number
|
40673082 |
|
Property Type
|
Single Family |
|
AmenitiesNearBy
|
Park, Playground, Public Transit, Schools, Shopping |
|
CommunityFeatures
|
Quiet Area, School Bus |
|
EquipmentType
|
Water Heater |
|
Features
|
Sump Pump, Automatic Garage Door Opener |
|
ParkingSpaceTotal
|
3 |
|
RentalEquipmentType
|
Water Heater |
|
Structure
|
Shed, Porch |
|
ViewType
|
City View |
Building
|
BathroomTotal
|
4 |
|
BedroomsAboveGround
|
3 |
|
BedroomsTotal
|
3 |
|
Appliances
|
Dishwasher, Dryer, Microwave, Refrigerator, Stove, Water Softener, Washer, Range - Gas, Hood Fan, Window Coverings, Garage Door Opener |
|
ArchitecturalStyle
|
2 Level |
|
BasementDevelopment
|
Finished |
|
BasementType
|
Full (finished) |
|
ConstructedDate
|
2020 |
|
ConstructionStyleAttachment
|
Detached |
|
CoolingType
|
Central Air Conditioning |
|
ExteriorFinish
|
Brick, Vinyl Siding |
|
FireProtection
|
Smoke Detectors, Alarm System, Security System |
|
FireplaceFuel
|
Electric |
|
FireplacePresent
|
Yes |
|
FireplaceTotal
|
1 |
|
FireplaceType
|
Other - See Remarks |
|
FoundationType
|
Poured Concrete |
|
HalfBathTotal
|
1 |
|
HeatingFuel
|
Natural Gas |
|
HeatingType
|
Forced Air |
|
StoriesTotal
|
2 |
|
SizeInterior
|
2771 Sqft |
|
Type
|
House |
|
UtilityWater
|
Municipal Water |
Parking
Land
|
AccessType
|
Road Access, Highway Access, Highway Nearby |
|
Acreage
|
No |
|
FenceType
|
Fence |
|
LandAmenities
|
Park, Playground, Public Transit, Schools, Shopping |
|
Sewer
|
Municipal Sewage System |
|
SizeDepth
|
100 Ft |
|
SizeFrontage
|
30 Ft |
|
SizeTotalText
|
Under 1/2 Acre |
|
ZoningDescription
|
R4 |
Rooms
| Level |
Type |
Length |
Width |
Dimensions |
|
Second Level |
Family Room |
|
|
11'10'' x 16'8'' |
|
Second Level |
Bedroom |
|
|
9'4'' x 9'10'' |
|
Second Level |
Bedroom |
|
|
9'4'' x 9'9'' |
|
Second Level |
Primary Bedroom |
|
|
20'9'' x 19'0'' |
|
Second Level |
Full Bathroom |
|
|
8'3'' x 9'11'' |
|
Second Level |
4pc Bathroom |
|
|
5'1'' x 11'3'' |
|
Basement |
Laundry Room |
|
|
6'3'' x 22'10'' |
|
Basement |
3pc Bathroom |
|
|
6'2'' x 9'1'' |
|
Basement |
Recreation Room |
|
|
19'10'' x 13'11'' |
|
Main Level |
Living Room |
|
|
19'7'' x 10'1'' |
|
Main Level |
Kitchen |
|
|
10'2'' x 11'6'' |
|
Main Level |
Dining Room |
|
|
9'9'' x 16'0'' |
|
Main Level |
2pc Bathroom |
|
|
2'9'' x 6'9'' |
https://www.realtor.ca/real-estate/27617056/217-sedgewood-street-kitchener



