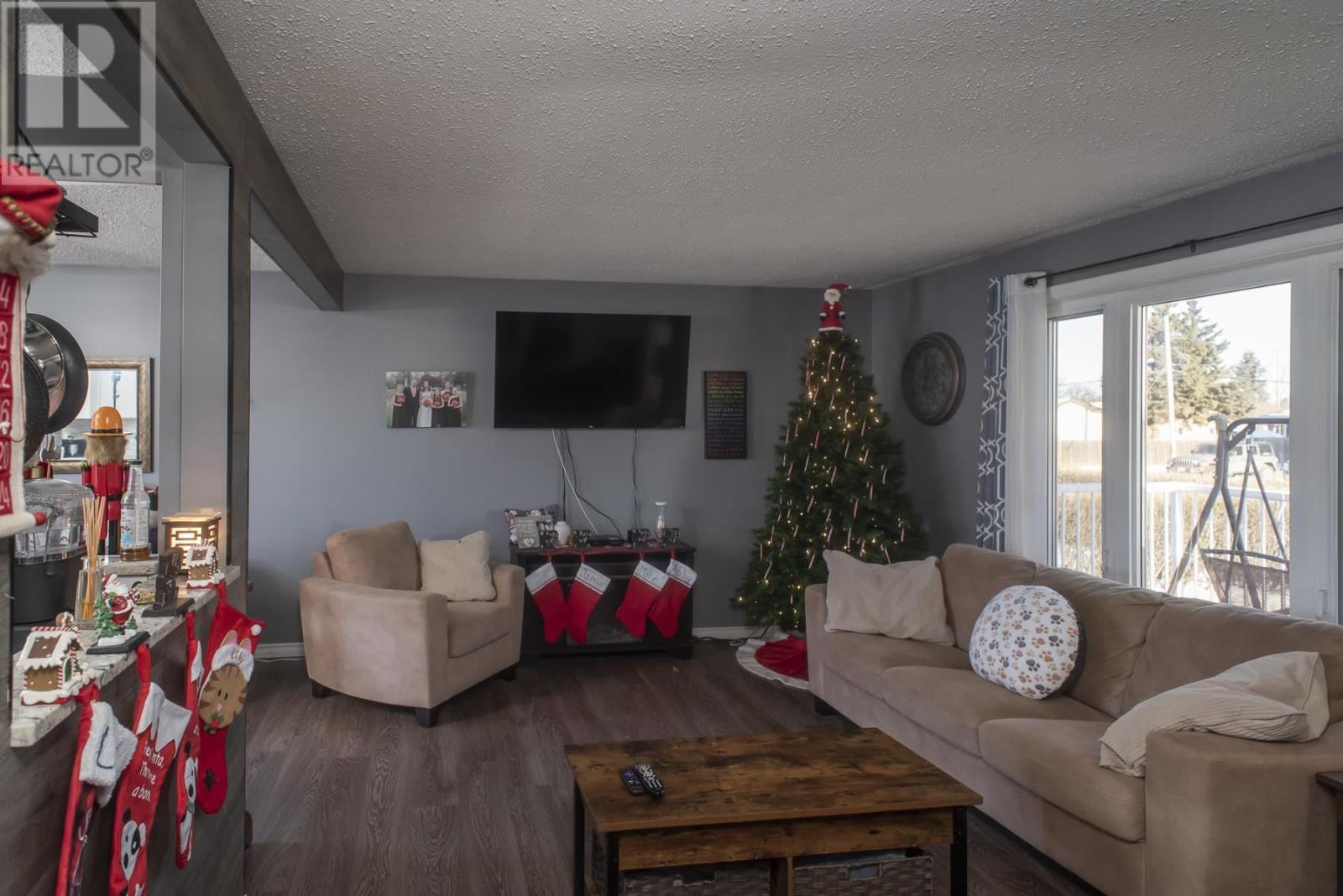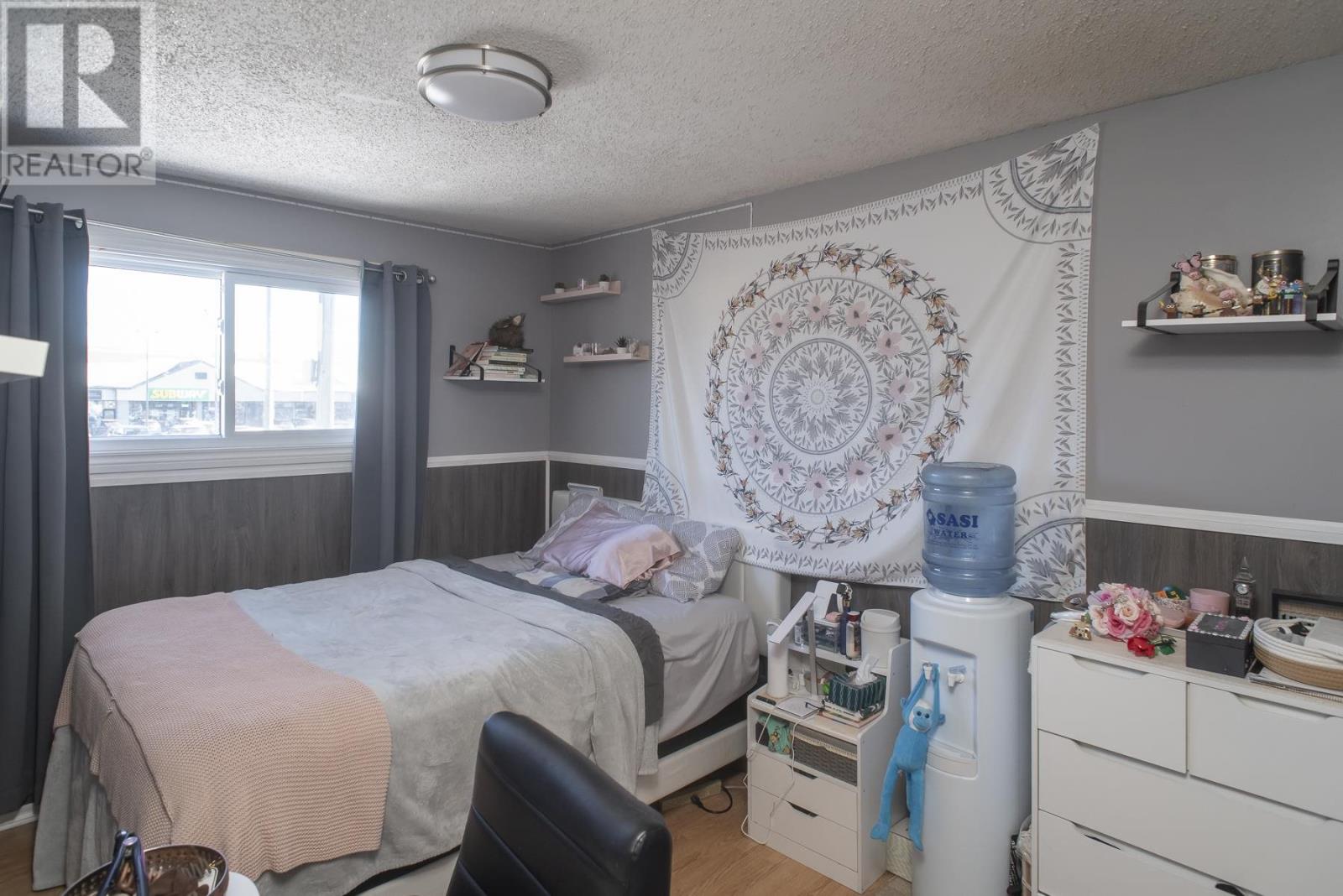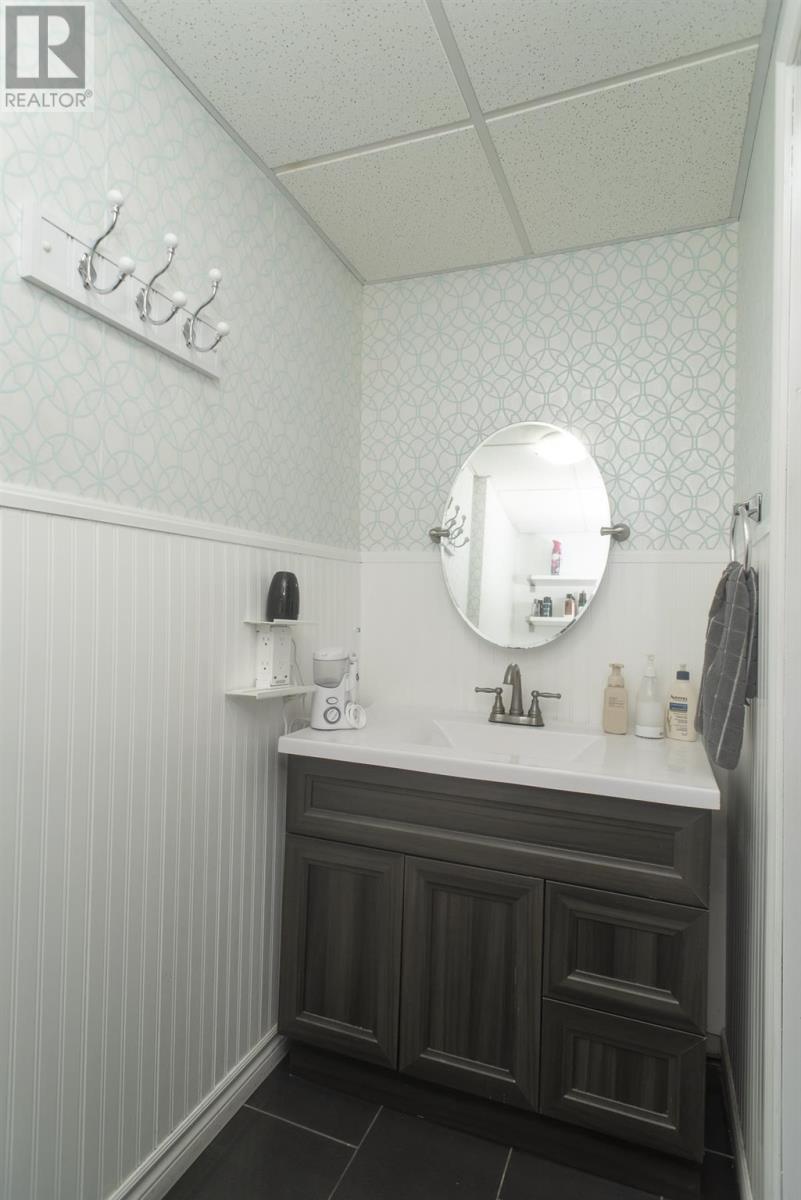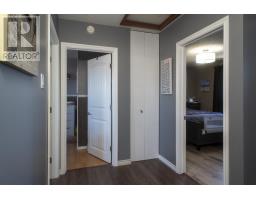3 Bedroom
2 Bathroom
1082 sqft
Central Air Conditioning
Forced Air
$459,900
Live the dream in this beautifully updated 3 Bedroom, 4-Level Side Split with over 1650 square feet of living space! The open concept main floor features a large Living Room, Bright Kitchen with high-quality countertops, and a Dining Room with a walkout to lounge on the deck or rub-a-dub-dub in the Hot Tub! The relaxation doesn't stop there, head back in for a Sauna, or have the crew over to the rocking Rec Room with a beauty of a Bar. The update list is long: Windows, Shingles, Soffit, Fascia, A/C, Paint, Lighting, Deck, 200 Amp Panel, and more! Close to all amenities in the highly walkable Edgewater Park, make 217 Mountdale Avenue your New Year's Resolution! (id:47351)
Property Details
|
MLS® Number
|
TB243759 |
|
Property Type
|
Single Family |
|
Community Name
|
Thunder Bay |
|
CommunicationType
|
High Speed Internet |
|
CommunityFeatures
|
Bus Route |
|
Features
|
Paved Driveway |
|
StorageType
|
Storage Shed |
|
Structure
|
Deck, Shed |
Building
|
BathroomTotal
|
2 |
|
BedroomsAboveGround
|
3 |
|
BedroomsTotal
|
3 |
|
Appliances
|
Microwave Built-in, Dishwasher, Stove, Microwave, Refrigerator |
|
BasementType
|
Full |
|
ConstructionStyleAttachment
|
Detached |
|
ConstructionStyleSplitLevel
|
Sidesplit |
|
CoolingType
|
Central Air Conditioning |
|
ExteriorFinish
|
Brick, Stucco |
|
FoundationType
|
Poured Concrete |
|
HalfBathTotal
|
1 |
|
HeatingFuel
|
Natural Gas |
|
HeatingType
|
Forced Air |
|
SizeInterior
|
1082 Sqft |
|
UtilityWater
|
Municipal Water |
Parking
Land
|
AccessType
|
Road Access |
|
Acreage
|
No |
|
FenceType
|
Fenced Yard |
|
Sewer
|
Sanitary Sewer |
|
SizeFrontage
|
58.7900 |
|
SizeTotalText
|
Under 1/2 Acre |
Rooms
| Level |
Type |
Length |
Width |
Dimensions |
|
Second Level |
Primary Bedroom |
|
|
14 x 10 |
|
Second Level |
Bedroom |
|
|
11 x 9 |
|
Second Level |
Bedroom |
|
|
11 x 8 |
|
Second Level |
Bathroom |
|
|
4-Piece |
|
Basement |
Recreation Room |
|
|
26 x 16 |
|
Basement |
Bathroom |
|
|
2-Piece |
|
Basement |
Recreation Room |
|
|
26 x 16 |
|
Basement |
Storage |
|
|
12 x 8 |
|
Basement |
Laundry Room |
|
|
11 x 11 |
|
Basement |
Utility Room |
|
|
12 x 10 |
|
Main Level |
Living Room |
|
|
19 x 12 |
|
Main Level |
Kitchen |
|
|
11 x 12 |
|
Main Level |
Dining Room |
|
|
12 x 9 |
Utilities
|
Cable
|
Available |
|
Electricity
|
Available |
|
Natural Gas
|
Available |
|
Telephone
|
Available |
https://www.realtor.ca/real-estate/27755636/217-mountdale-ave-thunder-bay-thunder-bay


































































































