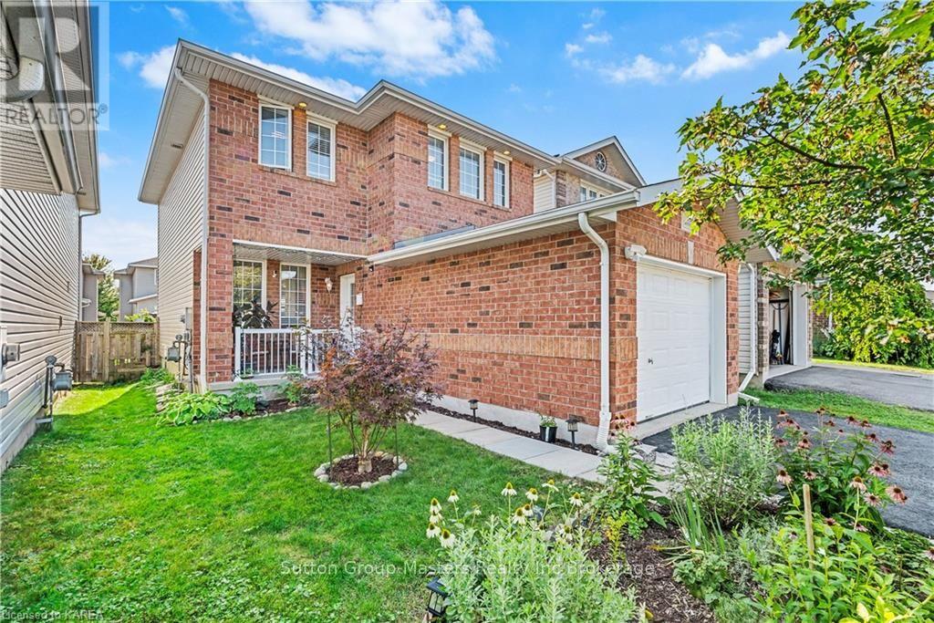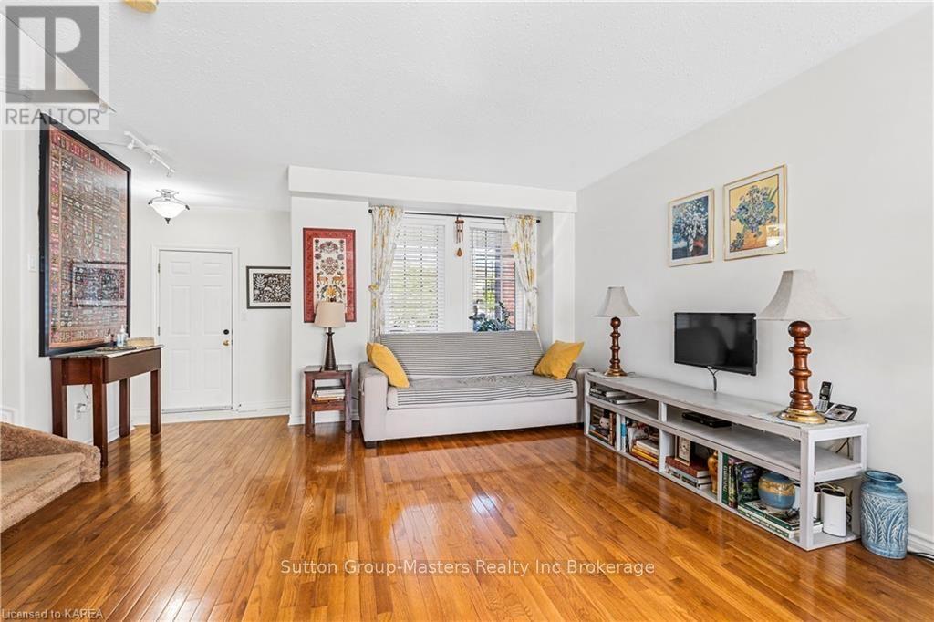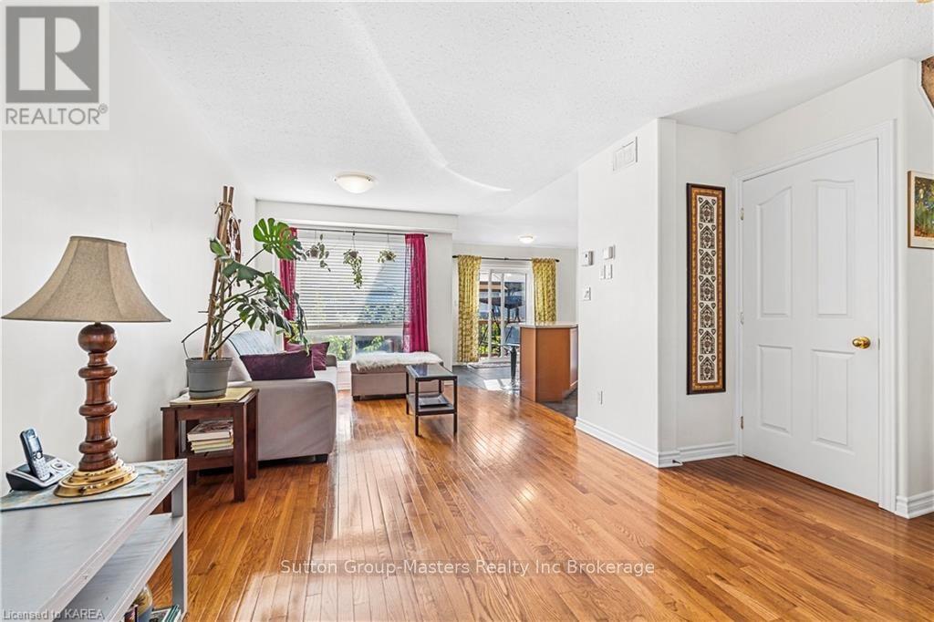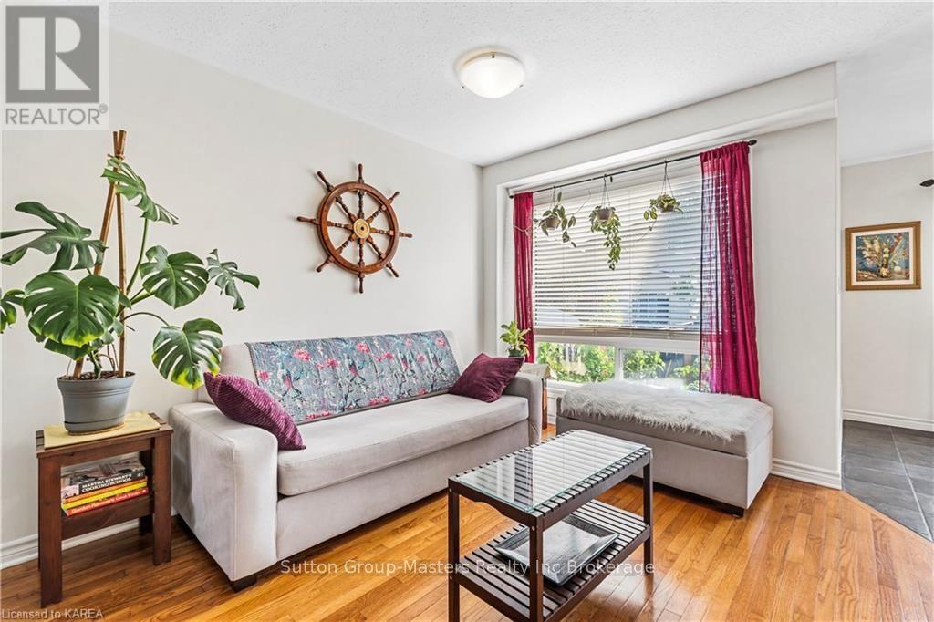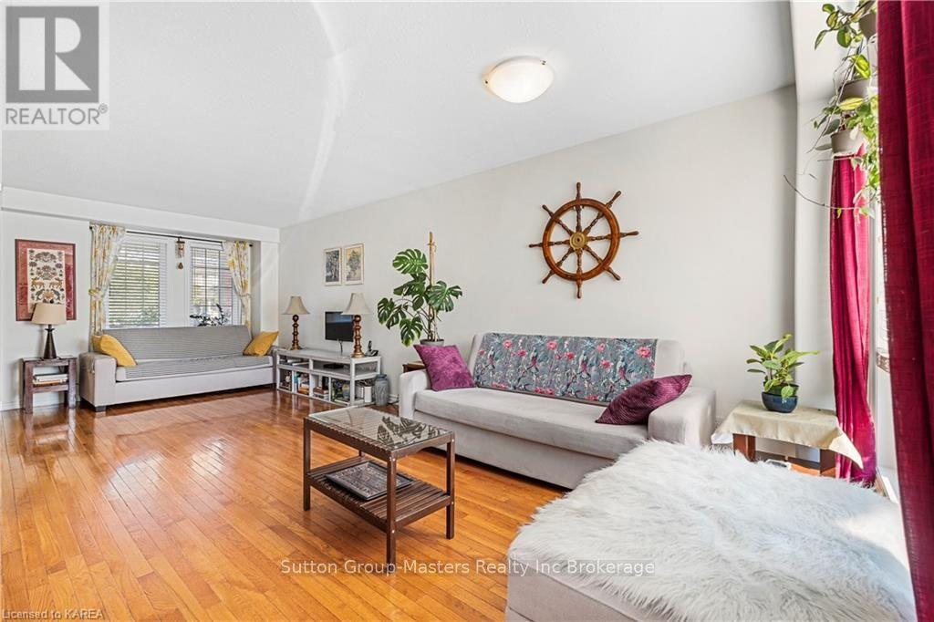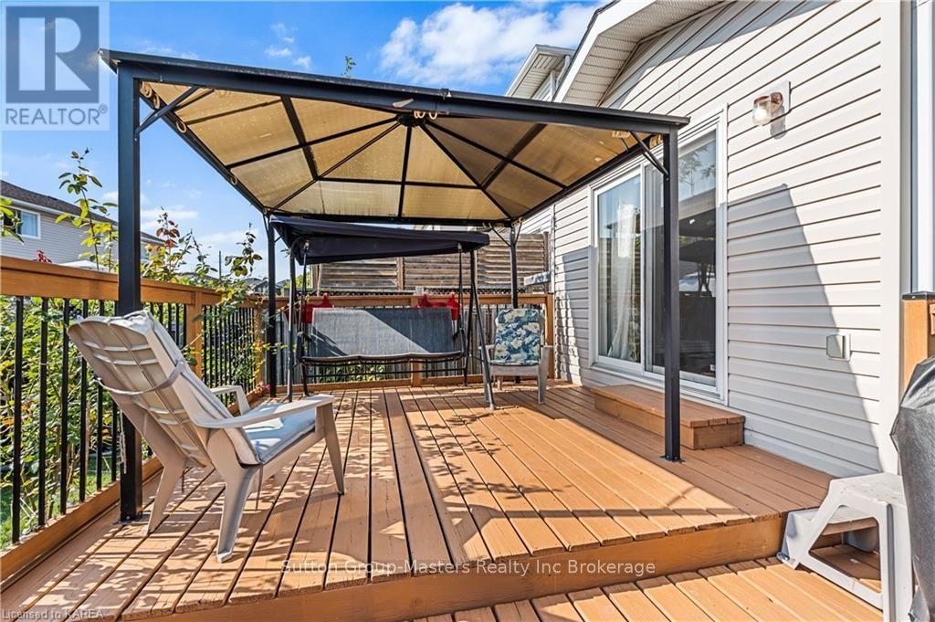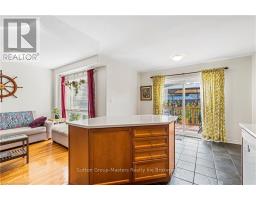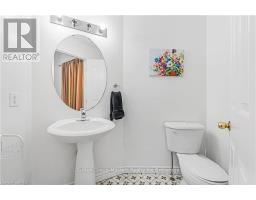3 Bedroom
4 Bathroom
Central Air Conditioning
Forced Air
$684,900
Charming 2-Story Home in a Prime Location!! Welcome to this beautifully maintained 2-story home, centrally located for your convenience in the sought after West Village subdivision. Offering 3 spacious bedrooms and 4 bathrooms, this residence combines comfort and functionality in every corner. The open-concept main level is a highlight, featuring elegant hardwood flooring and a bright, modern kitchen. The kitchen boasts updated quartz countertops, a sleek gas range, over looking the back deck and gardens. On the second level, you'll find three generously sized bedrooms, including a master suite with a well-appointed en-suite bathroom and a 2nd bathroom on this level to serve the other bedrooms and guests. The finished basement provides extra living space plus an 3 piece bathroom, perfect for a home office, playroom, or entertainment area. The attached garage adds convenience, while the beautifully landscaped gardens in the front and back yards enhance the home's curb appeal. Step outside to enjoy the deck and gazebo, full fenced backyard—ideal for relaxing or hosting gatherings. As a bonus we are including existing Fridge, Gas Range, Dishwasher, Washer and Dryer. Roof was replaced 2022 with transferable warranty. This home offers a perfect blend of indoor comfort and outdoor enjoyment, making it a must-see! (id:47351)
Open House
This property has open houses!
Starts at:
2:00 pm
Ends at:
4:00 pm
Property Details
|
MLS® Number
|
X9411366 |
|
Property Type
|
Single Family |
|
Community Name
|
East Gardiners Rd |
|
ParkingSpaceTotal
|
2 |
|
Structure
|
Deck, Porch |
Building
|
BathroomTotal
|
4 |
|
BedroomsAboveGround
|
3 |
|
BedroomsTotal
|
3 |
|
Appliances
|
Dishwasher, Dryer, Freezer, Garage Door Opener, Range, Refrigerator, Stove, Washer, Window Coverings |
|
BasementDevelopment
|
Finished |
|
BasementType
|
Full (finished) |
|
ConstructionStyleAttachment
|
Detached |
|
CoolingType
|
Central Air Conditioning |
|
ExteriorFinish
|
Vinyl Siding, Brick |
|
FoundationType
|
Poured Concrete |
|
HalfBathTotal
|
1 |
|
HeatingFuel
|
Natural Gas |
|
HeatingType
|
Forced Air |
|
StoriesTotal
|
2 |
|
Type
|
House |
|
UtilityWater
|
Municipal Water |
Parking
Land
|
Acreage
|
No |
|
Sewer
|
Sanitary Sewer |
|
SizeDepth
|
101 Ft ,8 In |
|
SizeFrontage
|
29 Ft ,6 In |
|
SizeIrregular
|
29.53 X 101.71 Ft |
|
SizeTotalText
|
29.53 X 101.71 Ft|under 1/2 Acre |
|
ZoningDescription
|
A-residential |
Rooms
| Level |
Type |
Length |
Width |
Dimensions |
|
Second Level |
Bedroom |
3.1 m |
3.68 m |
3.1 m x 3.68 m |
|
Second Level |
Bedroom |
3.02 m |
2.9 m |
3.02 m x 2.9 m |
|
Second Level |
Primary Bedroom |
3.43 m |
4.24 m |
3.43 m x 4.24 m |
|
Second Level |
Bathroom |
1.75 m |
1.63 m |
1.75 m x 1.63 m |
|
Second Level |
Other |
2.26 m |
2.87 m |
2.26 m x 2.87 m |
|
Basement |
Recreational, Games Room |
5.54 m |
5.21 m |
5.54 m x 5.21 m |
|
Basement |
Bathroom |
|
|
Measurements not available |
|
Basement |
Laundry Room |
3.78 m |
2.67 m |
3.78 m x 2.67 m |
|
Main Level |
Bathroom |
1.42 m |
2.11 m |
1.42 m x 2.11 m |
|
Main Level |
Living Room |
7.47 m |
4.8 m |
7.47 m x 4.8 m |
|
Main Level |
Kitchen |
3.33 m |
3.33 m |
3.33 m x 3.33 m |
|
Main Level |
Dining Room |
2.03 m |
3.38 m |
2.03 m x 3.38 m |
Utilities
|
Cable
|
Available |
|
Wireless
|
Available |
https://www.realtor.ca/real-estate/27376332/2166-swanfield-street-kingston-east-gardiners-rd-east-gardiners-rd
