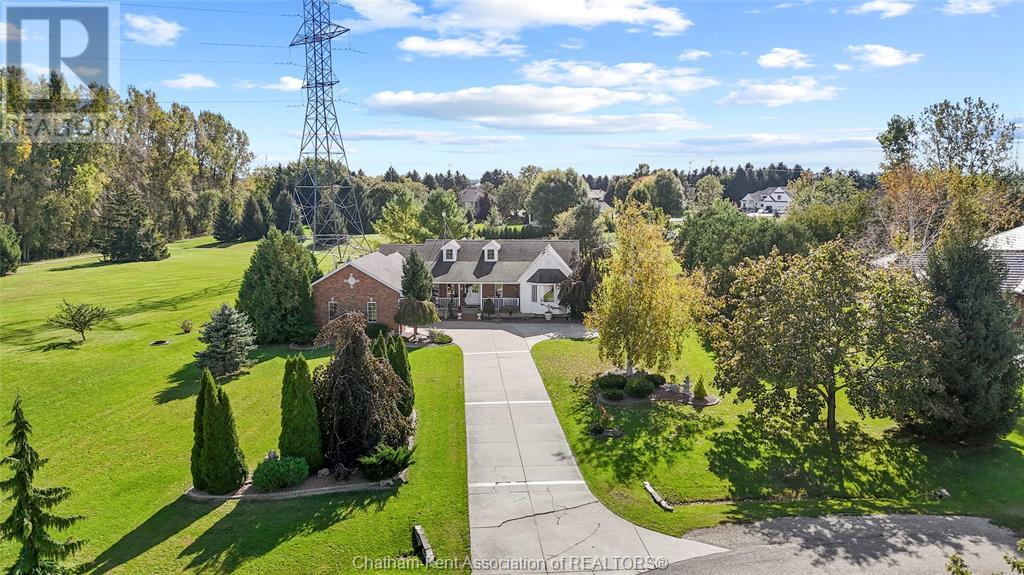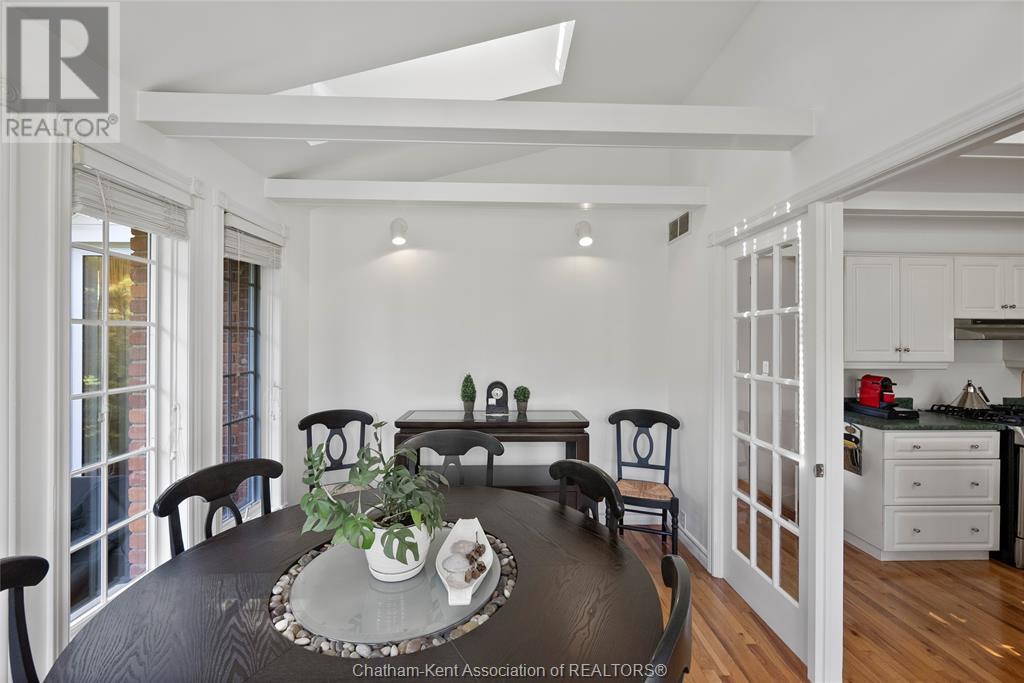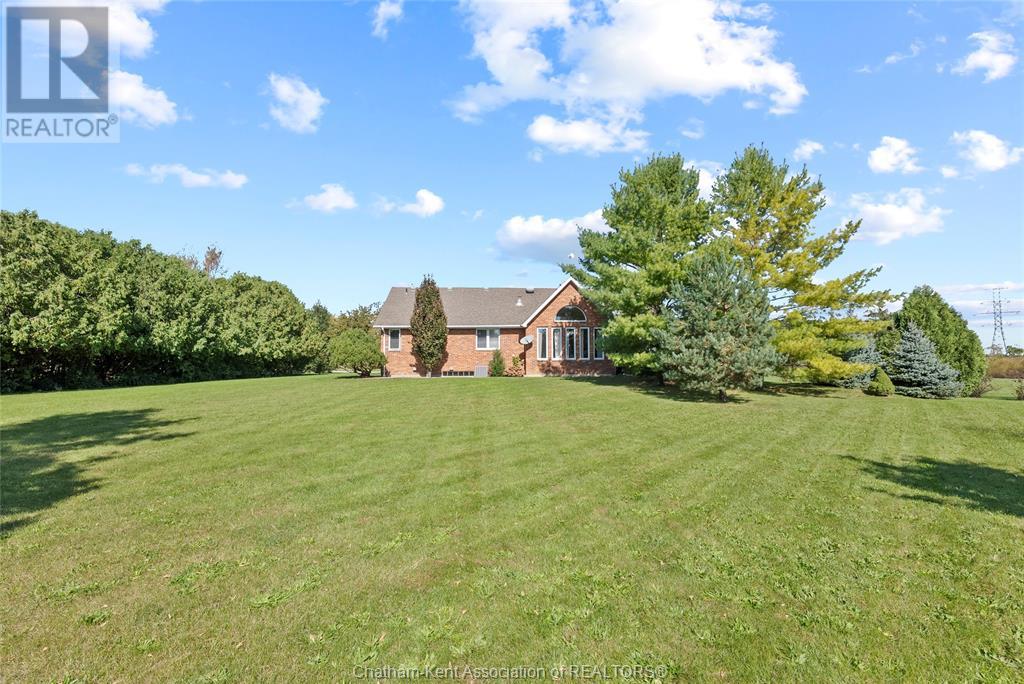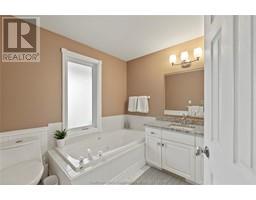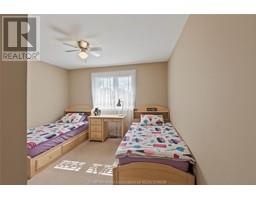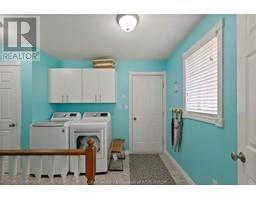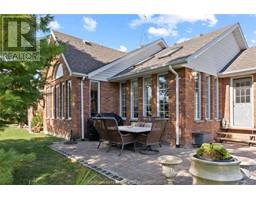3 Bedroom
3 Bathroom
Bungalow, Ranch
Fireplace
Central Air Conditioning
Forced Air, Heat Recovery Ventilation (Hrv)
Waterfront Nearby
Landscaped
$949,900
Nestled in the prestigious Lake Morningstar Executive Estates, this stunning ranch-style home offers 3 bedrooms, 2.5 bathrooms, and the convenience of main floor living—the lifestyle you've been waiting for! Step into the welcoming living room featuring a gas fireplace and cathedral ceiling, creating an inviting ambiance. The bright and airy eat-in kitchen offers an island and ample cabinetry that connects to a beautiful sunroom providing serene views of the expansive backyard! Unwind in the primary suite featuring a walk-in closet and a generous en-suite featuring a jetted tub. The full basement offers ample space for future development or storage! Enjoy sheltered parking or room for projects with the heated double attached garage! Situated on a sprawling lot with a front covered porch and backyard patio, outdoor entertaining is a breeze! Plus residents of this sought-after community enjoy exclusive amenities such as a private beach, pavilion, scenic walking paths and tennis court! (id:47351)
Property Details
|
MLS® Number
|
24024416 |
|
Property Type
|
Single Family |
|
Equipment Type
|
Other |
|
Features
|
Cul-de-sac, Double Width Or More Driveway, Concrete Driveway |
|
Rental Equipment Type
|
Other |
|
Water Front Type
|
Waterfront Nearby |
Building
|
Bathroom Total
|
3 |
|
Bedrooms Above Ground
|
3 |
|
Bedrooms Total
|
3 |
|
Architectural Style
|
Bungalow, Ranch |
|
Constructed Date
|
1994 |
|
Construction Style Attachment
|
Detached |
|
Cooling Type
|
Central Air Conditioning |
|
Exterior Finish
|
Aluminum/vinyl, Brick |
|
Fireplace Fuel
|
Gas |
|
Fireplace Present
|
Yes |
|
Fireplace Type
|
Direct Vent |
|
Flooring Type
|
Carpeted, Ceramic/porcelain, Hardwood |
|
Foundation Type
|
Concrete |
|
Half Bath Total
|
1 |
|
Heating Fuel
|
Natural Gas |
|
Heating Type
|
Forced Air, Heat Recovery Ventilation (hrv) |
|
Stories Total
|
1 |
|
Type
|
House |
Parking
|
Attached Garage
|
|
|
Garage
|
|
|
Heated Garage
|
|
|
Inside Entry
|
|
Land
|
Acreage
|
No |
|
Landscape Features
|
Landscaped |
|
Sewer
|
Septic System |
|
Size Irregular
|
158.01xirr |
|
Size Total Text
|
158.01xirr|1/2 - 1 Acre |
|
Zoning Description
|
Er-24 |
Rooms
| Level |
Type |
Length |
Width |
Dimensions |
|
Basement |
Storage |
16 ft ,11 in |
8 ft ,2 in |
16 ft ,11 in x 8 ft ,2 in |
|
Basement |
Storage |
27 ft |
14 ft |
27 ft x 14 ft |
|
Basement |
Storage |
13 ft ,9 in |
6 ft ,5 in |
13 ft ,9 in x 6 ft ,5 in |
|
Basement |
Storage |
54 ft ,3 in |
16 ft ,2 in |
54 ft ,3 in x 16 ft ,2 in |
|
Basement |
Storage |
18 ft ,1 in |
13 ft ,11 in |
18 ft ,1 in x 13 ft ,11 in |
|
Basement |
Storage |
18 ft ,2 in |
12 ft ,7 in |
18 ft ,2 in x 12 ft ,7 in |
|
Basement |
Cold Room |
27 ft ,1 in |
5 ft ,10 in |
27 ft ,1 in x 5 ft ,10 in |
|
Main Level |
2pc Bathroom |
8 ft ,9 in |
3 ft ,7 in |
8 ft ,9 in x 3 ft ,7 in |
|
Main Level |
Laundry Room |
13 ft ,6 in |
8 ft ,9 in |
13 ft ,6 in x 8 ft ,9 in |
|
Main Level |
4pc Bathroom |
10 ft |
9 ft ,3 in |
10 ft x 9 ft ,3 in |
|
Main Level |
Bedroom |
13 ft ,3 in |
11 ft ,11 in |
13 ft ,3 in x 11 ft ,11 in |
|
Main Level |
Bedroom |
13 ft ,3 in |
12 ft ,10 in |
13 ft ,3 in x 12 ft ,10 in |
|
Main Level |
4pc Ensuite Bath |
11 ft ,2 in |
8 ft ,5 in |
11 ft ,2 in x 8 ft ,5 in |
|
Main Level |
Primary Bedroom |
15 ft ,6 in |
13 ft ,10 in |
15 ft ,6 in x 13 ft ,10 in |
|
Main Level |
Office |
12 ft |
11 ft ,2 in |
12 ft x 11 ft ,2 in |
|
Main Level |
Dining Nook |
12 ft ,9 in |
9 ft ,7 in |
12 ft ,9 in x 9 ft ,7 in |
|
Main Level |
Sunroom |
12 ft ,7 in |
9 ft ,2 in |
12 ft ,7 in x 9 ft ,2 in |
|
Main Level |
Kitchen |
12 ft ,9 in |
12 ft ,8 in |
12 ft ,9 in x 12 ft ,8 in |
|
Main Level |
Living Room/fireplace |
19 ft ,3 in |
16 ft ,4 in |
19 ft ,3 in x 16 ft ,4 in |
https://www.realtor.ca/real-estate/27537883/21640-pinehurst-crescent-chatham-kent


