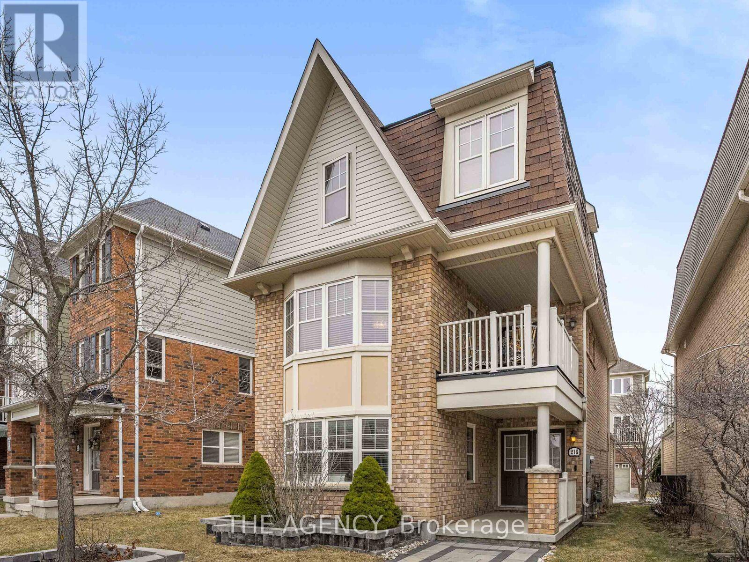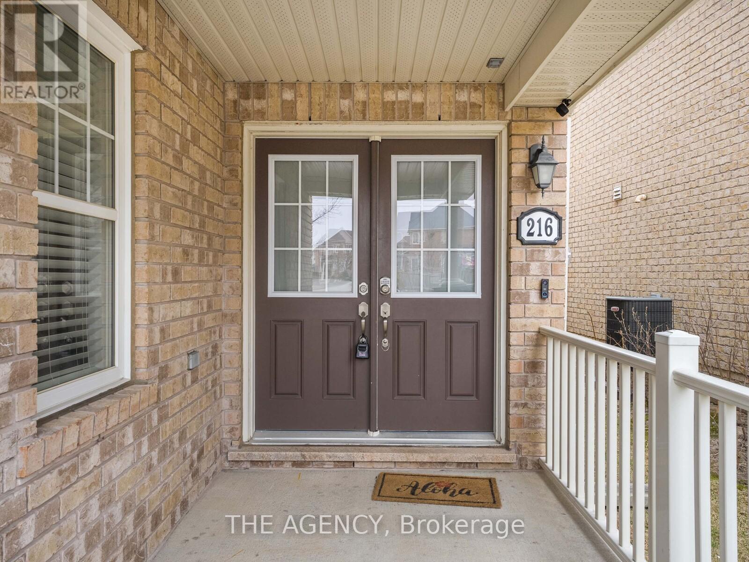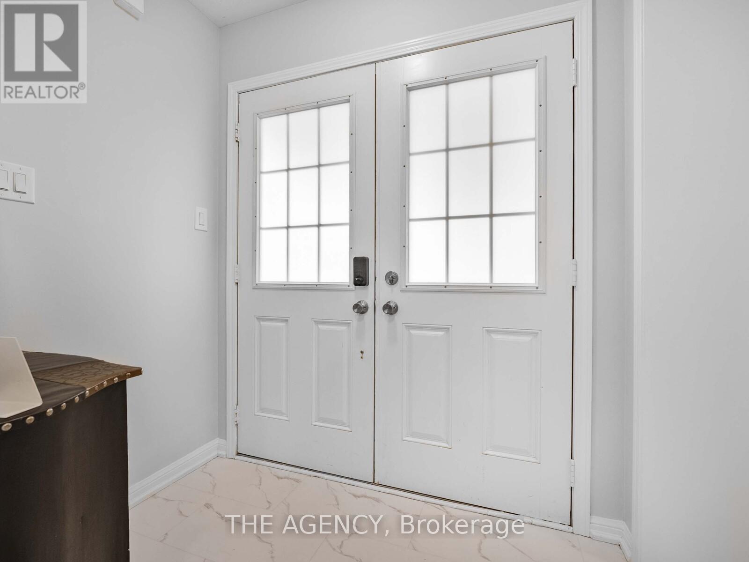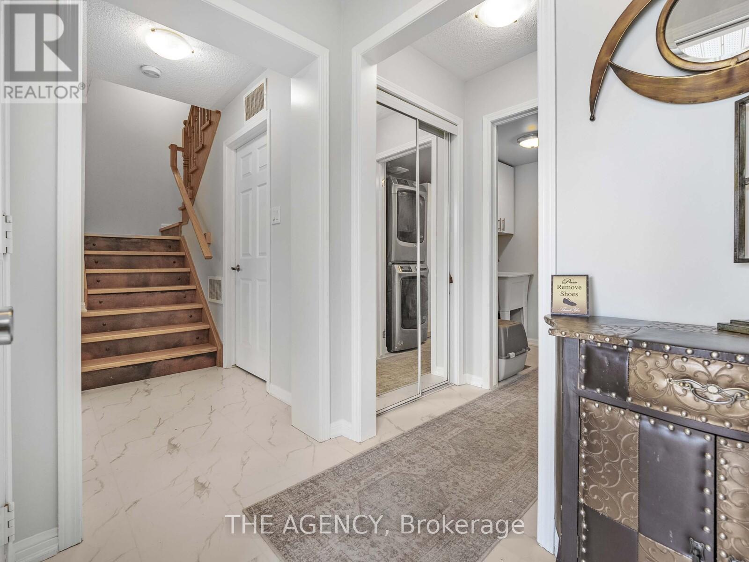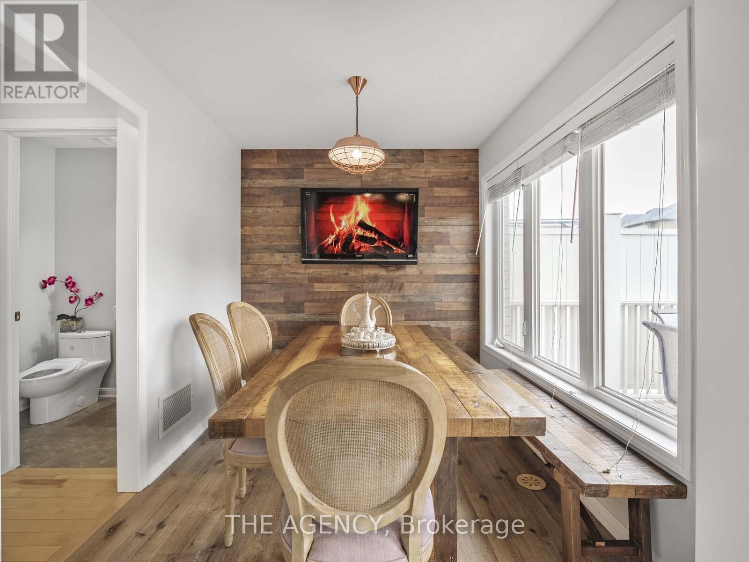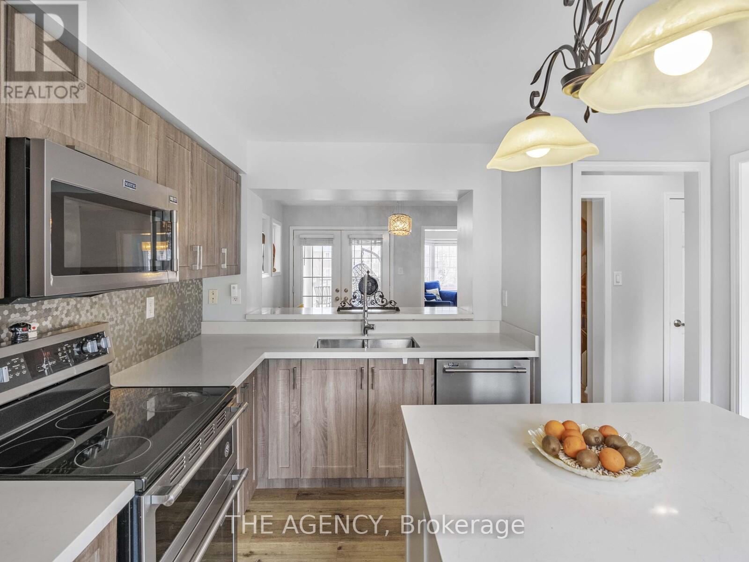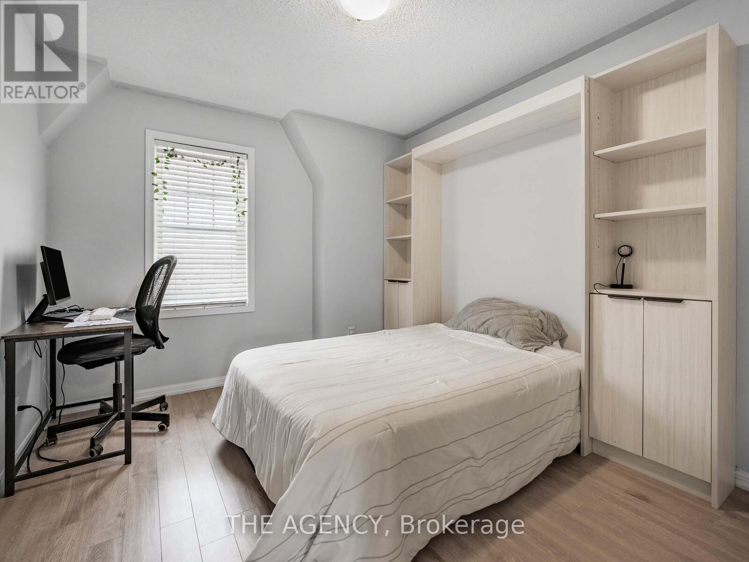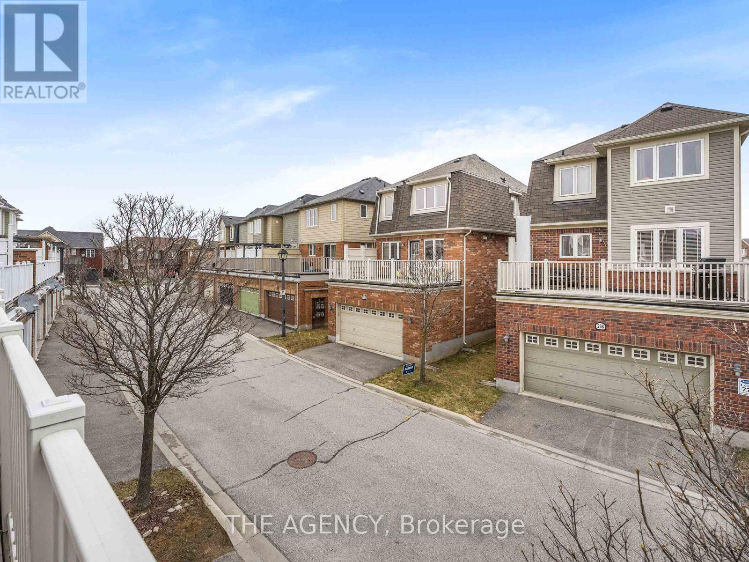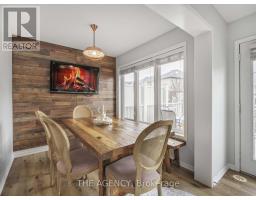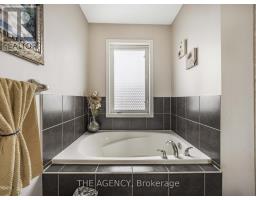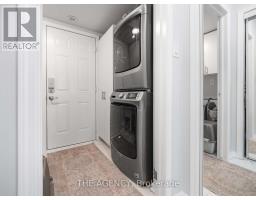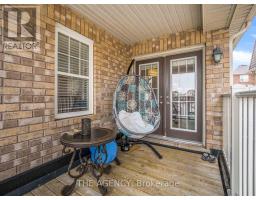4 Bedroom
3 Bathroom
Central Air Conditioning
Forced Air
$1,085,000
Nestled in the highly sought-after Hawthorne Village on the Escarpment, this impeccably maintained home offers a perfect mix of comfort and convenience. The welcoming double-door entry leads into a bright and airy interior. The main floor showcases a nice size bedroom with a beautiful bay window that floods the space with natural light. The living and dining room combination opens to a private balcony, offering the ideal spot to relax or entertain guests. The spacious, eat-in kitchen also provides a walk-out to a large deck, perfect for enjoying meals outdoors or unwinding in a peaceful setting. Upstairs, the master bedroom is a true retreat, complete with a luxurious 4-piece ensuite that includes a separate standing shower for extra comfort and privacy. This home also boasts a number of standout features, including no sidewalk for hassle-free parking and stone pathway to to the house, a double-car garage, and two balconies to enjoy the outdoors. The main floor is equipped with a convenient laundry room and provides direct access to the garage. Situated close to top-rated schools, parks, shopping centers, and public transportation, this home offers both tranquility and easy access to all the amenities you need. (id:47351)
Property Details
|
MLS® Number
|
W12082074 |
|
Property Type
|
Single Family |
|
Community Name
|
1033 - HA Harrison |
|
Parking Space Total
|
4 |
Building
|
Bathroom Total
|
3 |
|
Bedrooms Above Ground
|
4 |
|
Bedrooms Total
|
4 |
|
Appliances
|
Dishwasher, Dryer, Garage Door Opener, Microwave, Stove, Washer, Window Coverings, Refrigerator |
|
Construction Style Attachment
|
Detached |
|
Cooling Type
|
Central Air Conditioning |
|
Exterior Finish
|
Brick |
|
Flooring Type
|
Laminate, Hardwood, Ceramic |
|
Half Bath Total
|
1 |
|
Heating Fuel
|
Natural Gas |
|
Heating Type
|
Forced Air |
|
Stories Total
|
3 |
|
Type
|
House |
|
Utility Water
|
Municipal Water |
Parking
Land
|
Acreage
|
No |
|
Sewer
|
Sanitary Sewer |
|
Size Depth
|
61 Ft ,3 In |
|
Size Frontage
|
27 Ft ,11 In |
|
Size Irregular
|
27.99 X 61.26 Ft |
|
Size Total Text
|
27.99 X 61.26 Ft |
Rooms
| Level |
Type |
Length |
Width |
Dimensions |
|
Second Level |
Kitchen |
3.54 m |
3.62 m |
3.54 m x 3.62 m |
|
Second Level |
Eating Area |
2.68 m |
2.38 m |
2.68 m x 2.38 m |
|
Second Level |
Living Room |
3.75 m |
4 m |
3.75 m x 4 m |
|
Second Level |
Dining Room |
3.81 m |
3.04 m |
3.81 m x 3.04 m |
|
Second Level |
Primary Bedroom |
3.35 m |
4.2 m |
3.35 m x 4.2 m |
|
Third Level |
Bedroom 2 |
3.04 m |
3.06 m |
3.04 m x 3.06 m |
|
Third Level |
Bedroom 3 |
2.98 m |
3.43 m |
2.98 m x 3.43 m |
|
Flat |
Bedroom 4 |
3.98 m |
4.13 m |
3.98 m x 4.13 m |
|
Flat |
Laundry Room |
|
|
Measurements not available |
https://www.realtor.ca/real-estate/28166179/216-magurn-gate-milton-1033-ha-harrison-1033-ha-harrison

