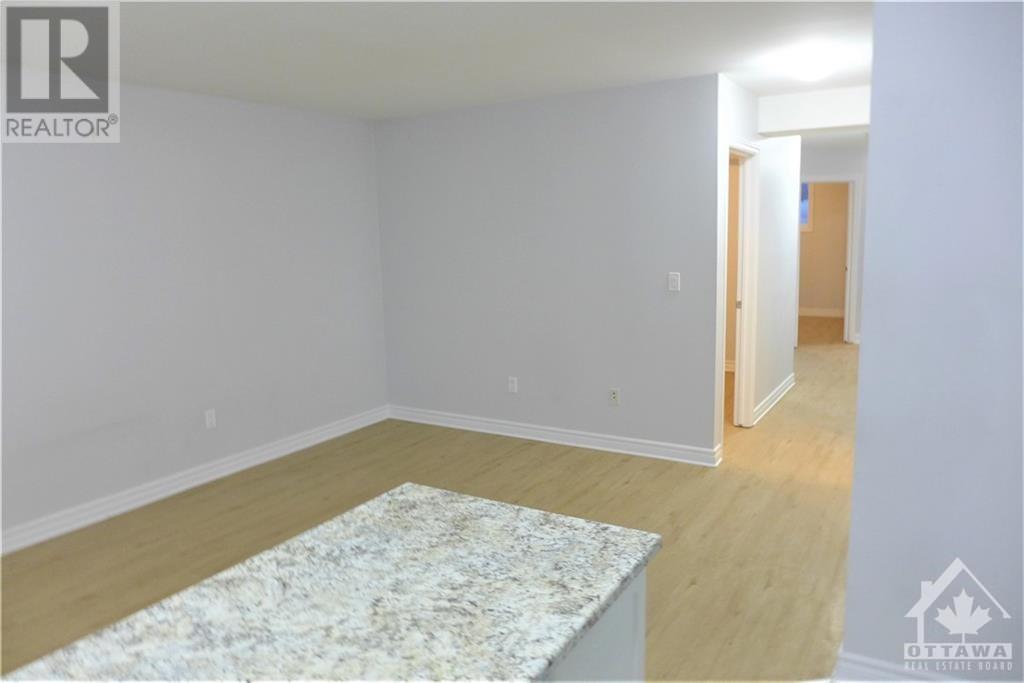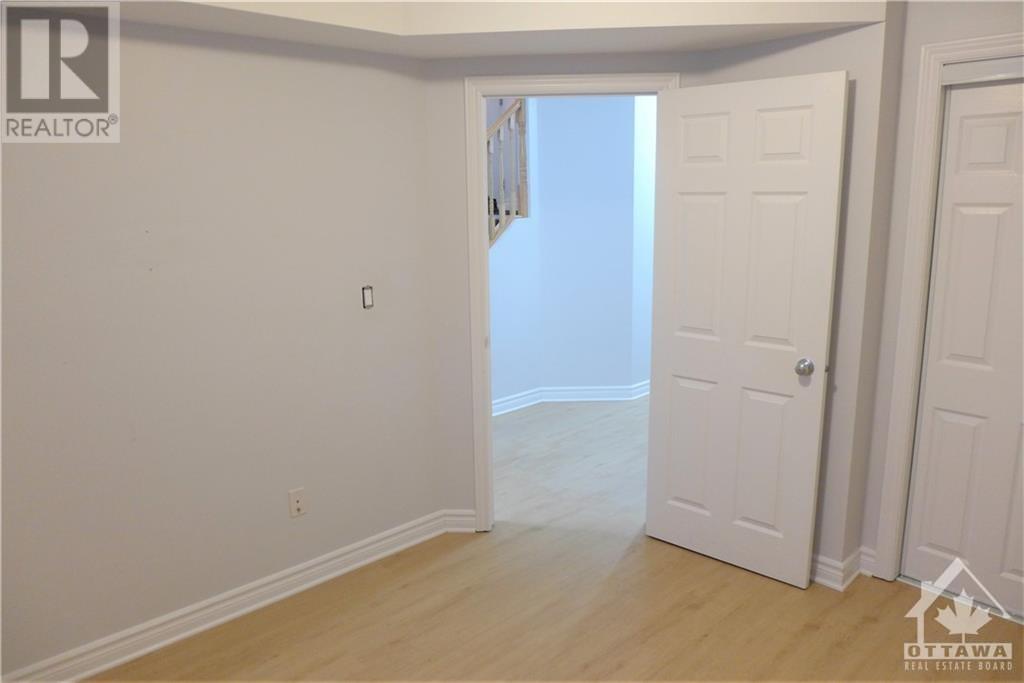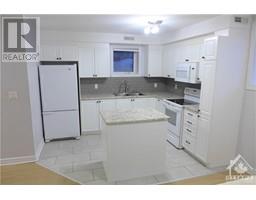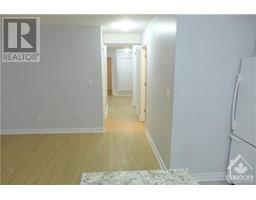2 Bedroom
1 Bathroom
Central Air Conditioning
Forced Air
$1,950 Monthly
Bright and spacious two bedroom and one bath apartment. This is in the basement, but is 1/3 above grade with very large windows. Includes in-unit laundry. Inviting, open-concept living, dining room and kitchen with island. Island is movable. Close to Beechwood Village, parks, schools, bus routes and approximately 10-15 minutes to get to Ottawa U and the ByWard Market. Gas and Hydro are extra. Parking is an extra $100 if a spot is available. Rental Application, Credit Check, References, Letter of Employment, Schedule B to accompany the Agreement to Lease. 48 hours irrevocable on offers. 24 hours notice for Showings. Please note the building was built in 2014. (id:47351)
Property Details
|
MLS® Number
|
1419614 |
|
Property Type
|
Single Family |
|
Neigbourhood
|
Vanier |
|
AmenitiesNearBy
|
Public Transit, Recreation Nearby, Shopping |
Building
|
BathroomTotal
|
1 |
|
BedroomsBelowGround
|
2 |
|
BedroomsTotal
|
2 |
|
Amenities
|
Laundry - In Suite |
|
Appliances
|
Refrigerator, Dryer, Microwave Range Hood Combo, Stove, Washer |
|
BasementDevelopment
|
Not Applicable |
|
BasementType
|
None (not Applicable) |
|
ConstructedDate
|
2014 |
|
CoolingType
|
Central Air Conditioning |
|
ExteriorFinish
|
Siding |
|
FlooringType
|
Laminate, Tile |
|
HeatingFuel
|
Natural Gas |
|
HeatingType
|
Forced Air |
|
StoriesTotal
|
2 |
|
Type
|
Apartment |
|
UtilityWater
|
Municipal Water |
Parking
|
Street Permit
|
|
|
See Remarks
|
|
Land
|
Acreage
|
No |
|
LandAmenities
|
Public Transit, Recreation Nearby, Shopping |
|
Sewer
|
Municipal Sewage System |
|
SizeIrregular
|
* Ft X * Ft |
|
SizeTotalText
|
* Ft X * Ft |
|
ZoningDescription
|
Residential |
Rooms
| Level |
Type |
Length |
Width |
Dimensions |
|
Lower Level |
Kitchen |
|
|
10'11" x 9'2" |
|
Lower Level |
Living Room/dining Room |
|
|
19'0" x 9'10" |
|
Lower Level |
Bedroom |
|
|
11'3" x 10'3" |
|
Lower Level |
Bedroom |
|
|
9'11" x 8'11" |
|
Lower Level |
Full Bathroom |
|
|
8'9" x 4'11" |
|
Lower Level |
Laundry Room |
|
|
Measurements not available |
|
Lower Level |
Utility Room |
|
|
Measurements not available |
https://www.realtor.ca/real-estate/27632279/216-carillon-street-unit1-ottawa-vanier






































