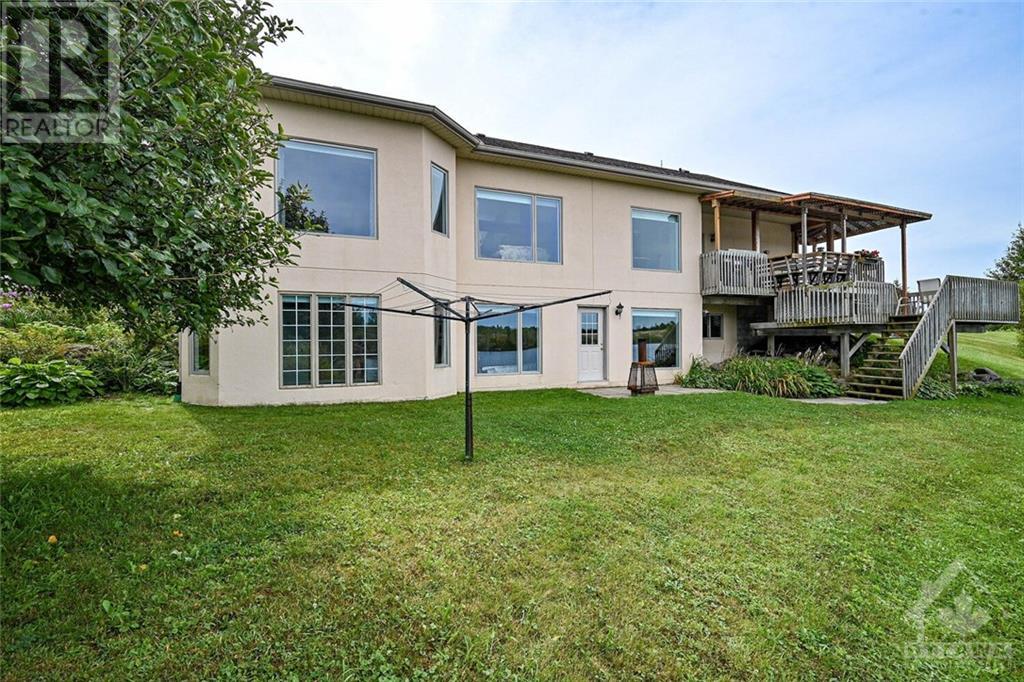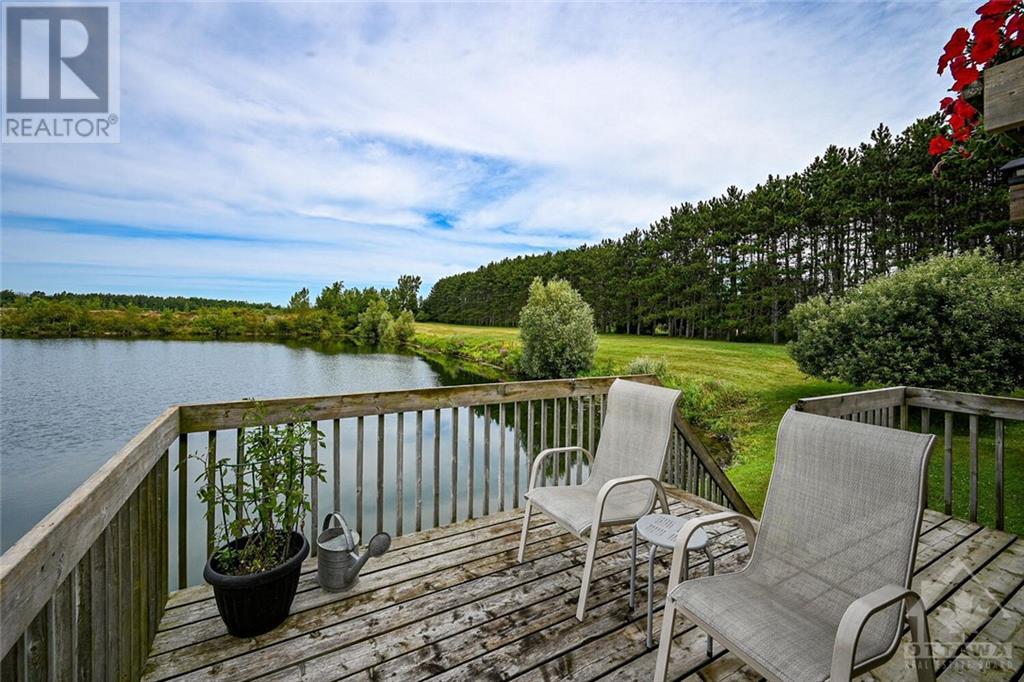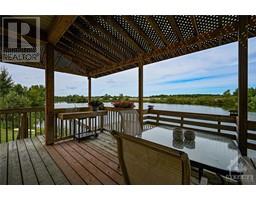4 Bedroom
3 Bathroom
Bungalow
Fireplace
Central Air Conditioning
Forced Air
Waterfront
$1,200,000
Discover the charm of 2158 Old Prescott Road, a unique lakeside retreat just 20 minutes from Ottawa. This exquisite residence is set on a tranquil, man-made lake, offering breathtaking water views and unparalleled serenity. The main floor features a bright, spacious kitchen that seamlessly opens onto a deck, perfect for enjoying peaceful lakeside views. The primary bedroom, with its expansive windows, allows you to wake up each morning to the beauty of the water. It also includes a large cheater ensuite. Completing the main floor are a formal dining room, a cozy family room, and an elegant living room. Upstairs, a versatile loft space can be used as a bedroom, office, or art studio, catering to your unique needs. The lower level offers a walkout patio, two generously sized bedrooms, a comfortable family room, and an additional room that can serve as an office or extra bedroom. A three-car garage and a private dock add to the appeal of this remarkable property. (id:47351)
Property Details
|
MLS® Number
|
1406296 |
|
Property Type
|
Single Family |
|
Neigbourhood
|
GREELY |
|
AmenitiesNearBy
|
Recreation Nearby, Shopping, Water Nearby |
|
Features
|
Automatic Garage Door Opener |
|
ParkingSpaceTotal
|
12 |
|
ViewType
|
Lake View |
|
WaterFrontType
|
Waterfront |
Building
|
BathroomTotal
|
3 |
|
BedroomsAboveGround
|
2 |
|
BedroomsBelowGround
|
2 |
|
BedroomsTotal
|
4 |
|
Appliances
|
Refrigerator, Dishwasher, Dryer, Microwave Range Hood Combo, Stove, Washer, Blinds |
|
ArchitecturalStyle
|
Bungalow |
|
BasementDevelopment
|
Finished |
|
BasementType
|
Full (finished) |
|
ConstructedDate
|
1998 |
|
ConstructionMaterial
|
Poured Concrete |
|
ConstructionStyleAttachment
|
Detached |
|
CoolingType
|
Central Air Conditioning |
|
ExteriorFinish
|
Brick |
|
FireplacePresent
|
Yes |
|
FireplaceTotal
|
1 |
|
FlooringType
|
Wall-to-wall Carpet, Mixed Flooring, Hardwood, Ceramic |
|
FoundationType
|
Block |
|
HalfBathTotal
|
1 |
|
HeatingFuel
|
Oil |
|
HeatingType
|
Forced Air |
|
StoriesTotal
|
1 |
|
Type
|
House |
|
UtilityWater
|
Drilled Well |
Parking
Land
|
AccessType
|
Water Access |
|
Acreage
|
No |
|
LandAmenities
|
Recreation Nearby, Shopping, Water Nearby |
|
Sewer
|
Septic System |
|
SizeDepth
|
653 Ft ,1 In |
|
SizeFrontage
|
331 Ft ,4 In |
|
SizeIrregular
|
331.36 Ft X 653.08 Ft (irregular Lot) |
|
SizeTotalText
|
331.36 Ft X 653.08 Ft (irregular Lot) |
|
ZoningDescription
|
Ru |
Rooms
| Level |
Type |
Length |
Width |
Dimensions |
|
Second Level |
Loft |
|
|
19'7" x 12'5" |
|
Lower Level |
Recreation Room |
|
|
14'5" x 25'2" |
|
Lower Level |
Bedroom |
|
|
16'3" x 12'0" |
|
Lower Level |
Bedroom |
|
|
11'0" x 13'8" |
|
Lower Level |
4pc Bathroom |
|
|
11'0" x 8'3" |
|
Lower Level |
Office |
|
|
10'11" x 9'11" |
|
Lower Level |
Utility Room |
|
|
40'10" x 17'10" |
|
Main Level |
Kitchen |
|
|
12'11" x 19'8" |
|
Main Level |
Dining Room |
|
|
10'3" x 14'9" |
|
Main Level |
Living Room |
|
|
15'2" x 15'4" |
|
Main Level |
Primary Bedroom |
|
|
16'3" x 16'11" |
|
Main Level |
Other |
|
|
6'11" x 6'3" |
|
Main Level |
4pc Bathroom |
|
|
12'6" x 13'6" |
|
Main Level |
Family Room |
|
|
12'1" x 14'9" |
https://www.realtor.ca/real-estate/27286032/2158-old-prescott-road-greely-greely


























































