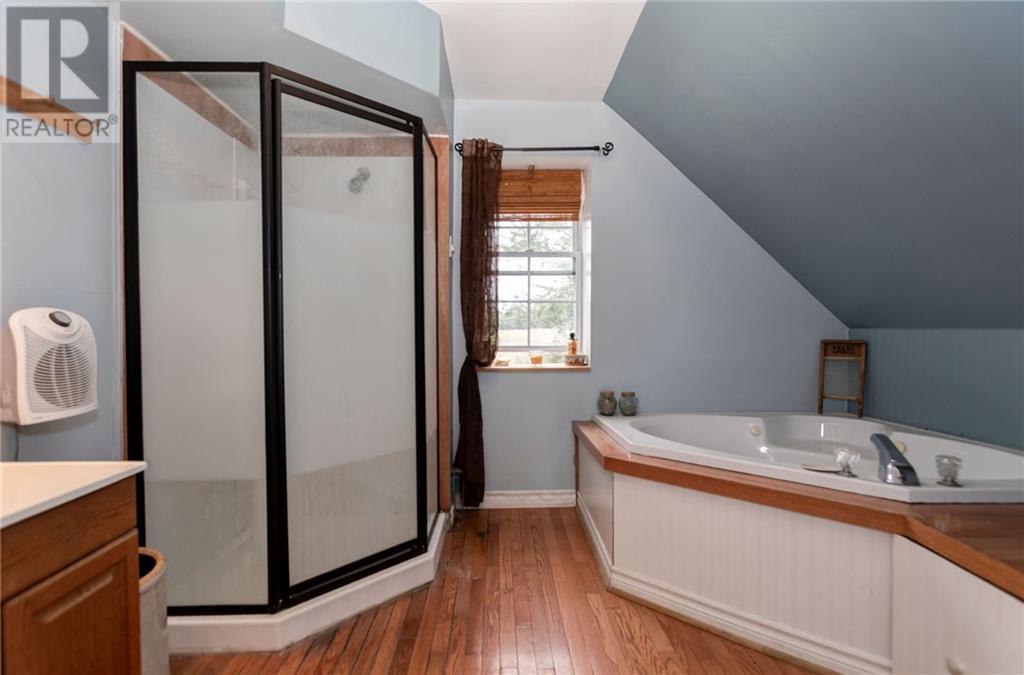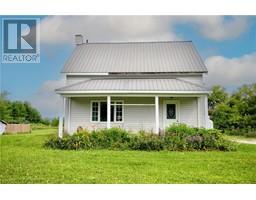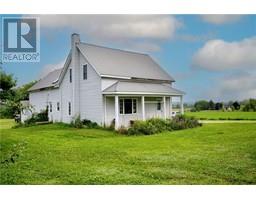3 Bedroom
2 Bathroom
Window Air Conditioner
Forced Air
Acreage
$425,000
Charming 3-bedroom home nestled on approximately 3.7 acres of serene countryside. This inviting property features an open-concept living and dining area with an electric fireplace. Powder room and laundry are located on the main floor. Three good-sized bedrooms on the second level as well as a full bathroom with stand-up shower and jacuzzi tub. A separate upper-level family room offers a cozy retreat with a walkout patio showcasing picturesque views of the expansive grounds. A large storage area or shop beneath the second-floor patio can be accessed from inside the home! (id:47351)
Property Details
|
MLS® Number
|
1404742 |
|
Property Type
|
Single Family |
|
Neigbourhood
|
Micksburg |
|
CommunicationType
|
Internet Access |
|
Features
|
Acreage, Balcony |
|
ParkingSpaceTotal
|
8 |
|
StorageType
|
Storage Shed |
Building
|
BathroomTotal
|
2 |
|
BedroomsAboveGround
|
3 |
|
BedroomsTotal
|
3 |
|
Appliances
|
Refrigerator, Dishwasher, Dryer, Hood Fan, Microwave Range Hood Combo, Stove |
|
BasementDevelopment
|
Unfinished |
|
BasementFeatures
|
Low |
|
BasementType
|
Unknown (unfinished) |
|
ConstructionStyleAttachment
|
Detached |
|
CoolingType
|
Window Air Conditioner |
|
ExteriorFinish
|
Siding |
|
Fixture
|
Drapes/window Coverings |
|
FlooringType
|
Hardwood |
|
FoundationType
|
Stone |
|
HalfBathTotal
|
1 |
|
HeatingFuel
|
Propane |
|
HeatingType
|
Forced Air |
|
StoriesTotal
|
2 |
|
Type
|
House |
|
UtilityWater
|
Dug Well |
Parking
Land
|
Acreage
|
Yes |
|
Sewer
|
Septic System |
|
SizeDepth
|
517 Ft ,10 In |
|
SizeFrontage
|
320 Ft ,11 In |
|
SizeIrregular
|
3.7 |
|
SizeTotal
|
3.7 Ac |
|
SizeTotalText
|
3.7 Ac |
|
ZoningDescription
|
Res |
Rooms
| Level |
Type |
Length |
Width |
Dimensions |
|
Second Level |
Family Room |
|
|
16'5" x 16'5" |
|
Second Level |
4pc Bathroom |
|
|
9'3" x 8'11" |
|
Second Level |
Bedroom |
|
|
10'9" x 9'7" |
|
Second Level |
Bedroom |
|
|
12'1" x 9'7" |
|
Second Level |
Primary Bedroom |
|
|
16'0" x 9'7" |
|
Main Level |
Kitchen |
|
|
8'0" x 11'10" |
|
Main Level |
Living Room |
|
|
16'0" x 21'0" |
|
Main Level |
2pc Bathroom |
|
|
4'4" x 2'7" |
https://www.realtor.ca/real-estate/27258783/2154-ross-road-pembroke-micksburg




























































