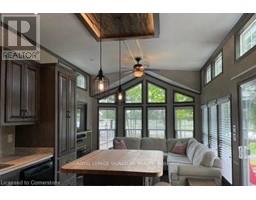2 Bedroom
2 Bathroom
540 sqft
Mobile Home
Fireplace
Indoor Pool
Central Air Conditioning
Forced Air
Waterfront On River
$156,800
Grab your coffee and sit on the deck, enjoy all this fabulous open concept modular park model on corner lot with direct water view has to offer. This lovely seasonal dwelling has 2 bedrooms, 2 bathrooms, living room with fireplace and walk out to deck, dining area, kitchen built in stove, microwave, dishwasher, vaulted 10ft ceilings with pot lights, pendent lights over island, primary bedroom with ensuite, wall unit with lots of storage. The 2nd bedroom has bunk beds. Hall closets, cabinets, stackable laundry, linen cupboard. There are many activities to keep everyone entertained, from darts and card nights in the recreation hall, to the playgrounds and pools available for community enjoyment. Gated entry to park. The boat dock for this lot is transferable to new owner if required. You can take a small boat from Emily creek (small access under bridge) into Sturgeon Lake and enjoy the Trent Severn Waterway. Separate hydro meter read in November. (id:47351)
Property Details
|
MLS® Number
|
40670985 |
|
Property Type
|
Single Family |
|
AmenitiesNearBy
|
Beach, Hospital, Park, Playground, Schools |
|
CommunityFeatures
|
Quiet Area |
|
Features
|
Country Residential, Recreational |
|
ParkingSpaceTotal
|
1 |
|
PoolType
|
Indoor Pool |
|
ViewType
|
Unobstructed Water View |
|
WaterFrontType
|
Waterfront On River |
Building
|
BathroomTotal
|
2 |
|
BedroomsAboveGround
|
2 |
|
BedroomsTotal
|
2 |
|
Appliances
|
Dishwasher, Dryer, Microwave, Refrigerator, Washer, Range - Gas, Window Coverings |
|
ArchitecturalStyle
|
Mobile Home |
|
BasementDevelopment
|
Unfinished |
|
BasementType
|
Crawl Space (unfinished) |
|
ConstructedDate
|
2017 |
|
ConstructionStyleAttachment
|
Detached |
|
CoolingType
|
Central Air Conditioning |
|
ExteriorFinish
|
Vinyl Siding |
|
FireplaceFuel
|
Electric |
|
FireplacePresent
|
Yes |
|
FireplaceTotal
|
1 |
|
FireplaceType
|
Other - See Remarks |
|
Fixture
|
Ceiling Fans |
|
FoundationType
|
Wood |
|
HalfBathTotal
|
1 |
|
HeatingFuel
|
Electric, Propane |
|
HeatingType
|
Forced Air |
|
StoriesTotal
|
1 |
|
SizeInterior
|
540 Sqft |
|
Type
|
Mobile Home |
|
UtilityWater
|
Well |
Parking
Land
|
AccessType
|
Road Access |
|
Acreage
|
No |
|
LandAmenities
|
Beach, Hospital, Park, Playground, Schools |
|
Sewer
|
Septic System |
|
SizeTotalText
|
Under 1/2 Acre |
|
SurfaceWater
|
Lake |
|
ZoningDescription
|
C3 |
Rooms
| Level |
Type |
Length |
Width |
Dimensions |
|
Main Level |
Laundry Room |
|
|
Measurements not available |
|
Main Level |
2pc Bathroom |
|
|
Measurements not available |
|
Main Level |
3pc Bathroom |
|
|
Measurements not available |
|
Main Level |
Bedroom |
|
|
6'0'' x 6'0'' |
|
Main Level |
Primary Bedroom |
|
|
10'0'' x 12'0'' |
|
Main Level |
Kitchen |
|
|
12'0'' x 12'0'' |
|
Main Level |
Living Room |
|
|
12'0'' x 12'0'' |
https://www.realtor.ca/real-estate/27600432/2152-county-36-road-unit-30-kawartha-lakes










































































