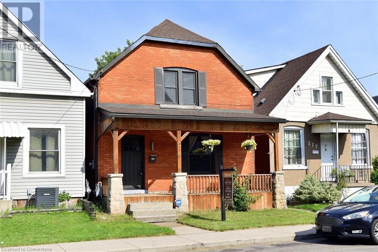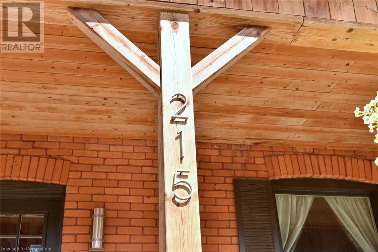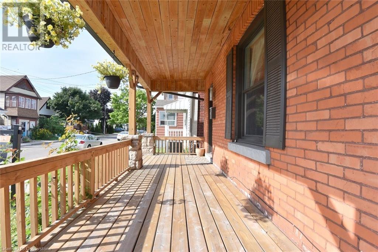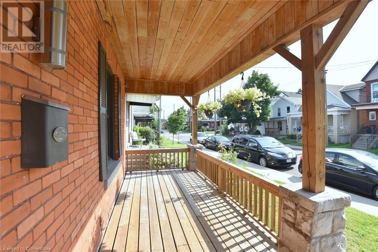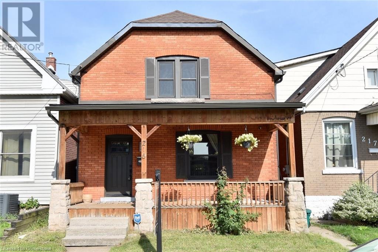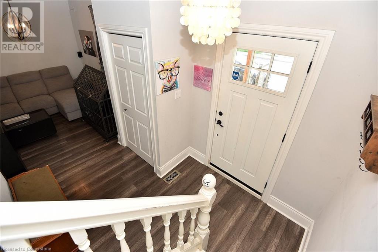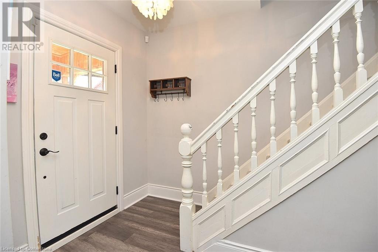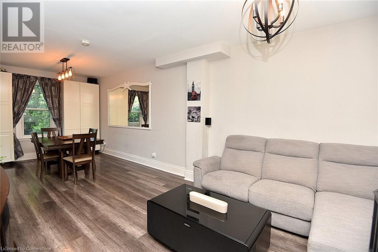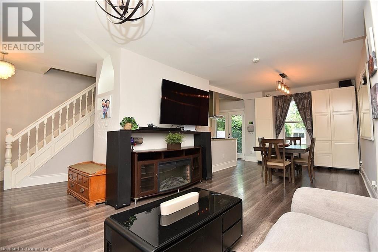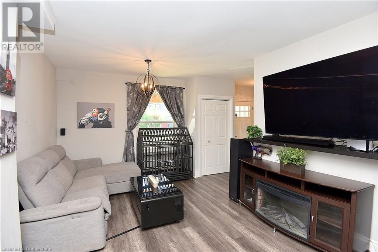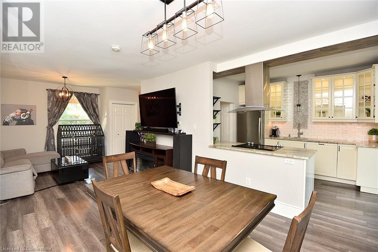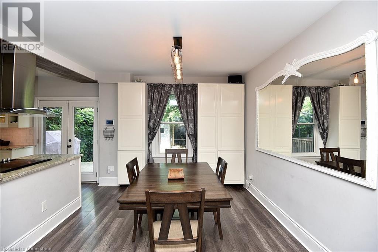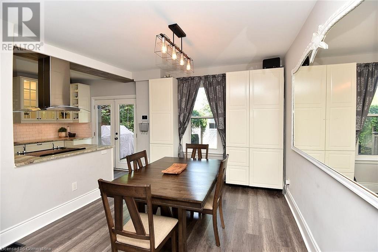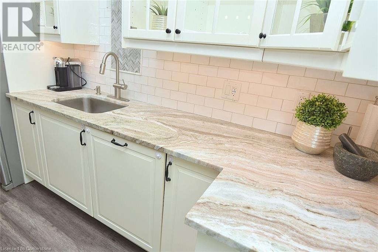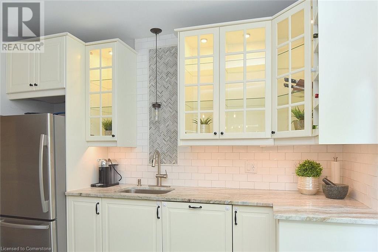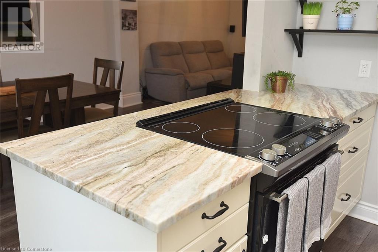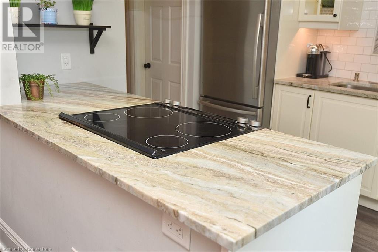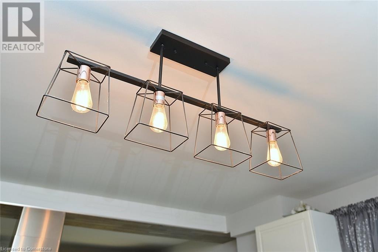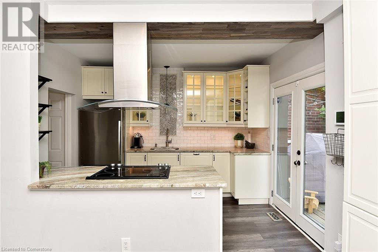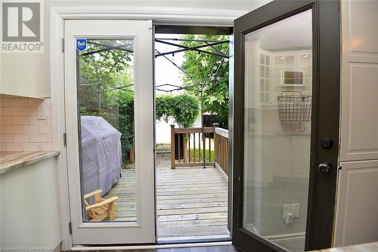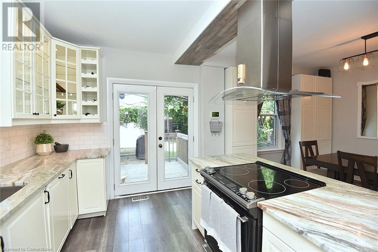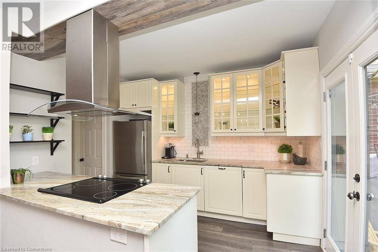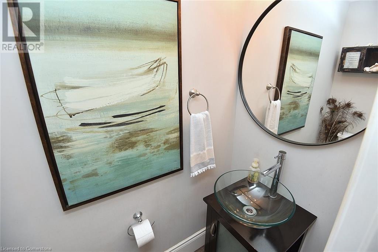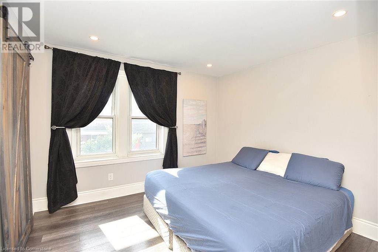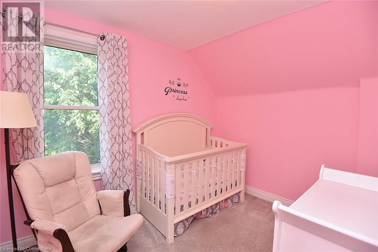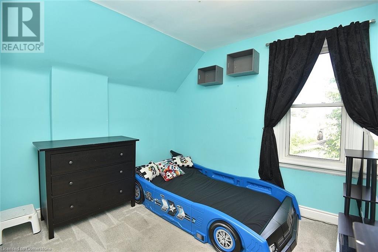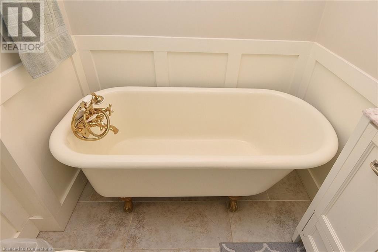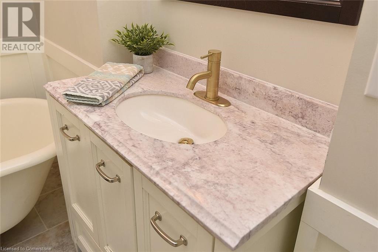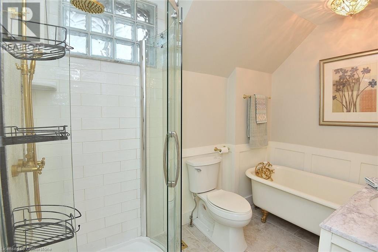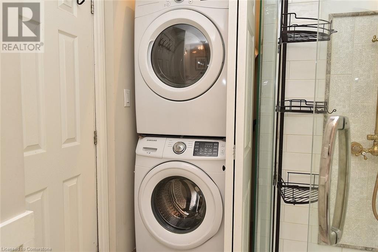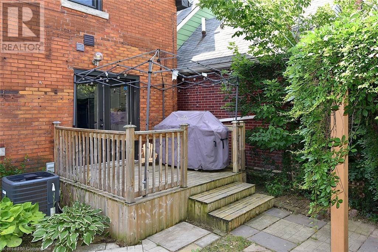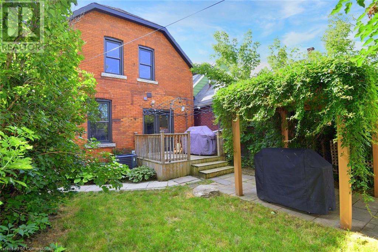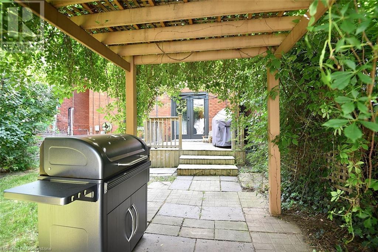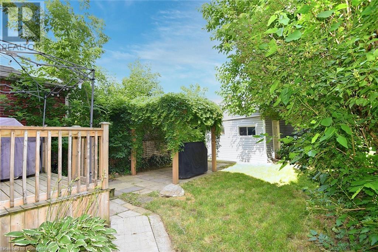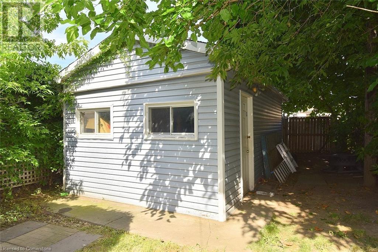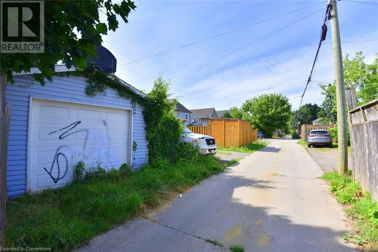3 Bedroom
2 Bathroom
1510 sqft
2 Level
Central Air Conditioning
Forced Air
$2,900 Monthly
Impressive brick home with excellent curb appeal, oversized front porch. Over $100,000 spent in upgrades over the last 8 yrs. gorgeous kitchen with granite counter tops with marble backsplash and SS appliances. 3 generous size bedrooms and updated bathroom and Upper level laundry. AAA tenants only (id:47351)
Property Details
|
MLS® Number
|
40665785 |
|
Property Type
|
Single Family |
|
AmenitiesNearBy
|
Schools, Shopping |
|
ParkingSpaceTotal
|
2 |
Building
|
BathroomTotal
|
2 |
|
BedroomsAboveGround
|
3 |
|
BedroomsTotal
|
3 |
|
Appliances
|
Dishwasher, Dryer, Refrigerator, Stove, Washer, Window Coverings |
|
ArchitecturalStyle
|
2 Level |
|
BasementDevelopment
|
Partially Finished |
|
BasementType
|
Full (partially Finished) |
|
ConstructionStyleAttachment
|
Detached |
|
CoolingType
|
Central Air Conditioning |
|
ExteriorFinish
|
Brick |
|
HalfBathTotal
|
1 |
|
HeatingType
|
Forced Air |
|
StoriesTotal
|
2 |
|
SizeInterior
|
1510 Sqft |
|
Type
|
House |
|
UtilityWater
|
Municipal Water |
Parking
Land
|
Acreage
|
No |
|
LandAmenities
|
Schools, Shopping |
|
Sewer
|
Municipal Sewage System |
|
SizeDepth
|
100 Ft |
|
SizeFrontage
|
25 Ft |
|
SizeTotalText
|
Unknown |
|
ZoningDescription
|
Res |
Rooms
| Level |
Type |
Length |
Width |
Dimensions |
|
Second Level |
Bedroom |
|
|
11'2'' x 10'3'' |
|
Second Level |
Bedroom |
|
|
11'2'' x 10'1'' |
|
Second Level |
Primary Bedroom |
|
|
11'3'' x 10'7'' |
|
Second Level |
4pc Bathroom |
|
|
Measurements not available |
|
Lower Level |
Storage |
|
|
Measurements not available |
|
Main Level |
2pc Bathroom |
|
|
Measurements not available |
|
Main Level |
Living Room |
|
|
11'4'' x 15'1'' |
|
Main Level |
Dining Room |
|
|
11'4'' x 10'10'' |
|
Main Level |
Kitchen |
|
|
11'1'' x 9'2'' |
https://www.realtor.ca/real-estate/27555724/215-rosslyn-avenue-n-hamilton
