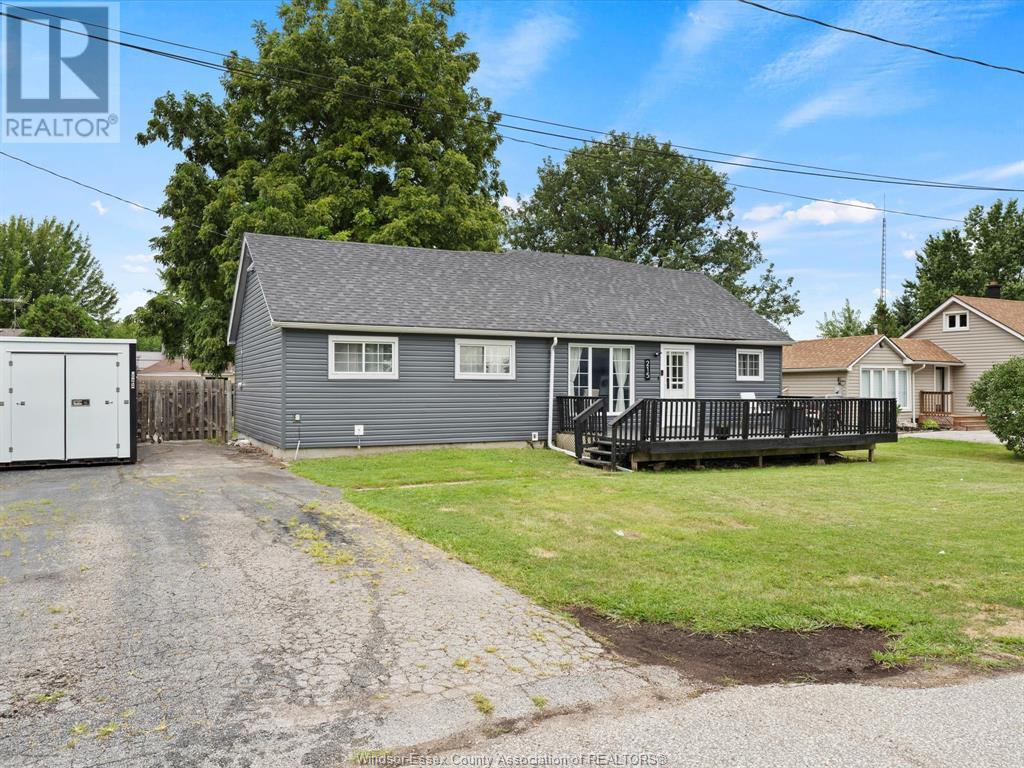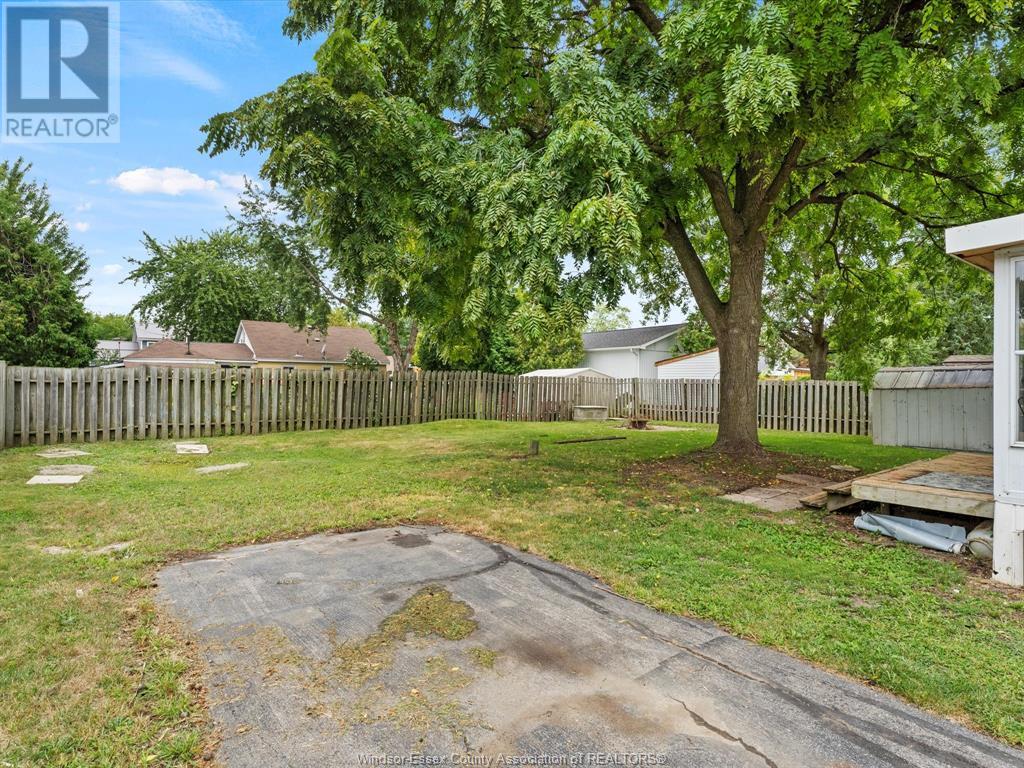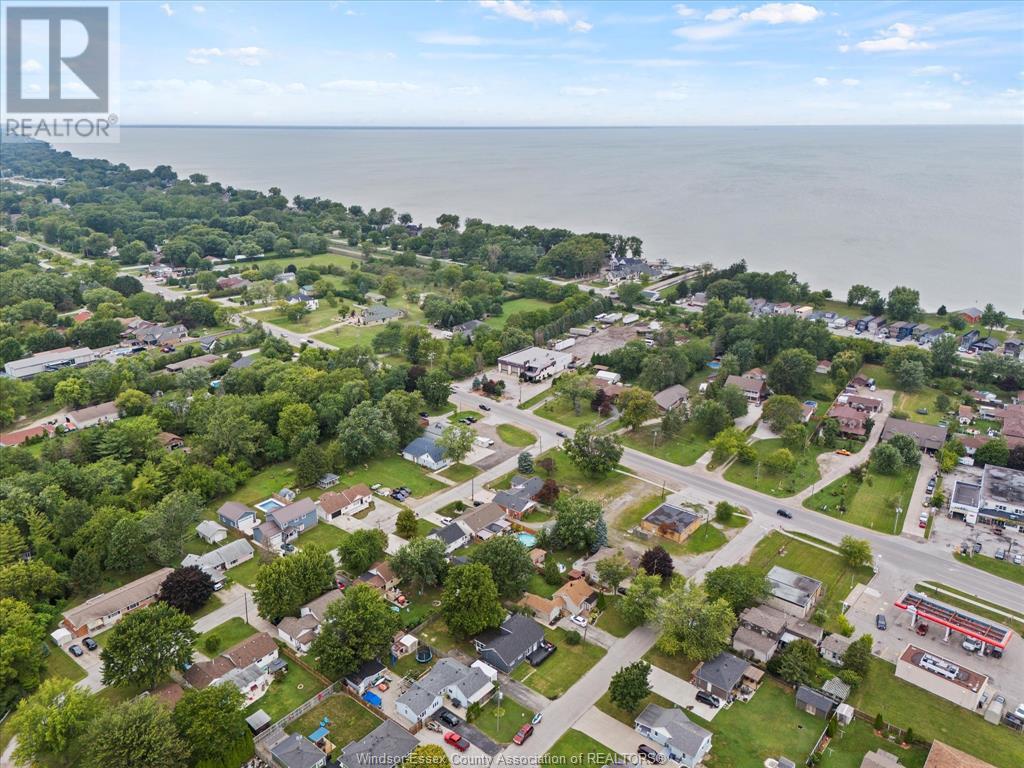4 Bedroom
1 Bathroom
1052 sqft
Ranch
Central Air Conditioning
Forced Air, Furnace
$499,990
Welcome to 215 Caruhel Dr, a delightful home situated in a family-friendly neighborhood. This charming residence features 4 spacious bedrooms and 1 bathroom, offering plenty of room for a growing family and perfect for first-time home buyers! The property boasts a large yard, perfect for outdoor activities and relaxation. Enjoy easy access to local schools, shopping, parks, and all the amenities you need. Don’t miss this fantastic opportunity to make 215 Caruhel Dr your new home! (id:47351)
Property Details
| MLS® Number | 24019162 |
| Property Type | Single Family |
| EquipmentType | Furnace |
| Features | Double Width Or More Driveway, Finished Driveway, Side Driveway |
| RentalEquipmentType | Furnace |
Building
| BathroomTotal | 1 |
| BedroomsAboveGround | 4 |
| BedroomsTotal | 4 |
| Appliances | Dishwasher, Dryer, Microwave, Refrigerator, Stove, Washer |
| ArchitecturalStyle | Ranch |
| ConstructedDate | 1950 |
| ConstructionStyleAttachment | Detached |
| CoolingType | Central Air Conditioning |
| ExteriorFinish | Aluminum/vinyl |
| FlooringType | Hardwood, Laminate |
| FoundationType | Block |
| HeatingFuel | Natural Gas |
| HeatingType | Forced Air, Furnace |
| StoriesTotal | 2 |
| SizeInterior | 1052 Sqft |
| TotalFinishedArea | 1052 Sqft |
| Type | House |
Land
| Acreage | No |
| FenceType | Fence |
| SizeIrregular | 111x70 |
| SizeTotalText | 111x70 |
| ZoningDescription | Res |
Rooms
| Level | Type | Length | Width | Dimensions |
|---|---|---|---|---|
| Second Level | Bedroom | 10.1 x 10.10 | ||
| Second Level | Bedroom | 9.8 x 15.4 | ||
| Main Level | 3pc Bathroom | 5.1 x 7.5 | ||
| Main Level | Sunroom | 15.10 x 11.9 | ||
| Main Level | Utility Room | 8.9 x 10.11 | ||
| Main Level | Kitchen | 9.8 x 10.11 | ||
| Main Level | Bedroom | 13.3 x 10.4 | ||
| Main Level | Bedroom | 13.3 x 10.9 | ||
| Main Level | Living Room | 14.6 x 12.10 | ||
| Main Level | Dining Room | 9.8 x 12.10 |
https://www.realtor.ca/real-estate/27310816/215-caruhel-drive-emeryville




















































