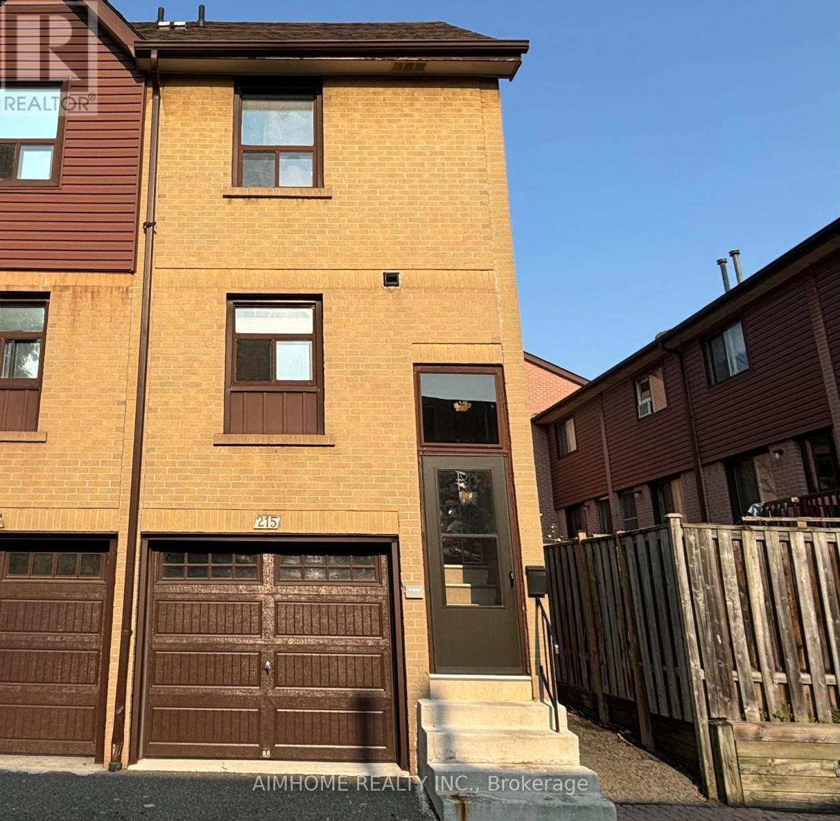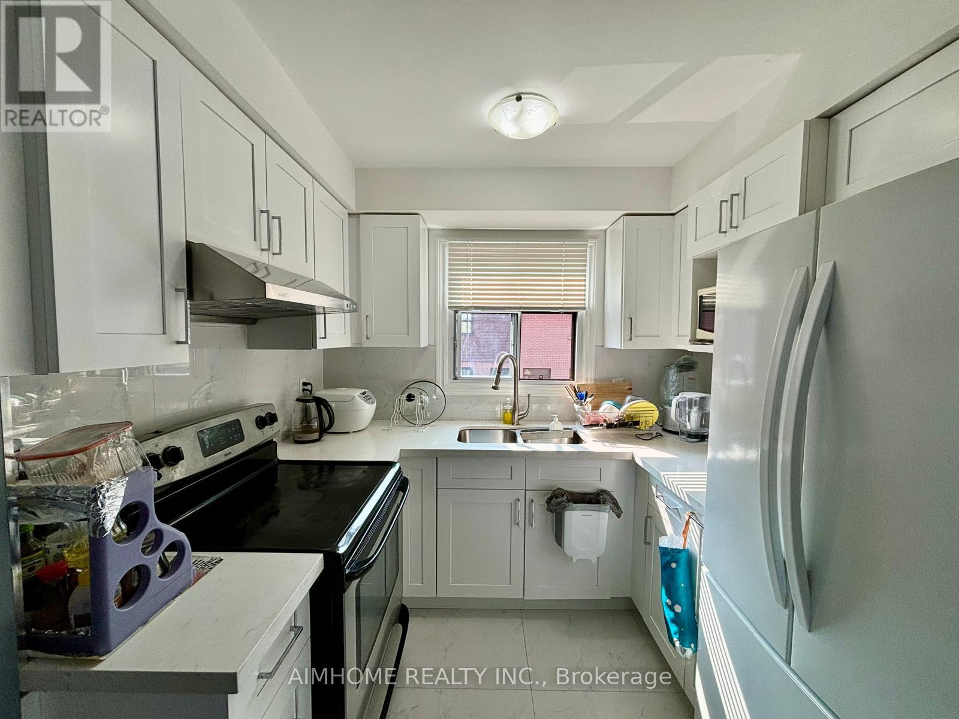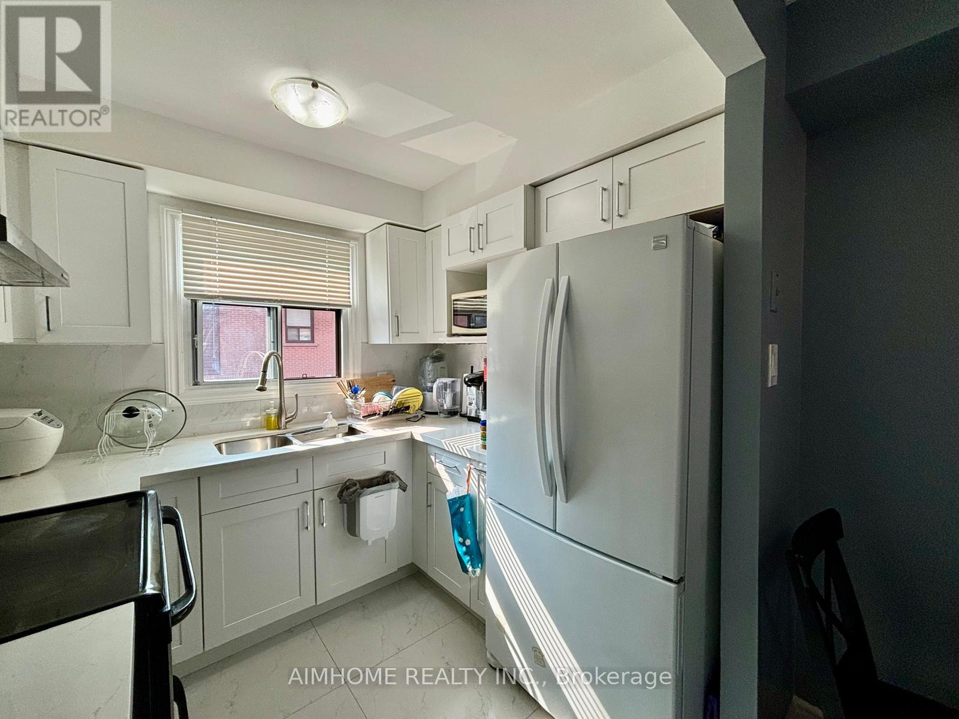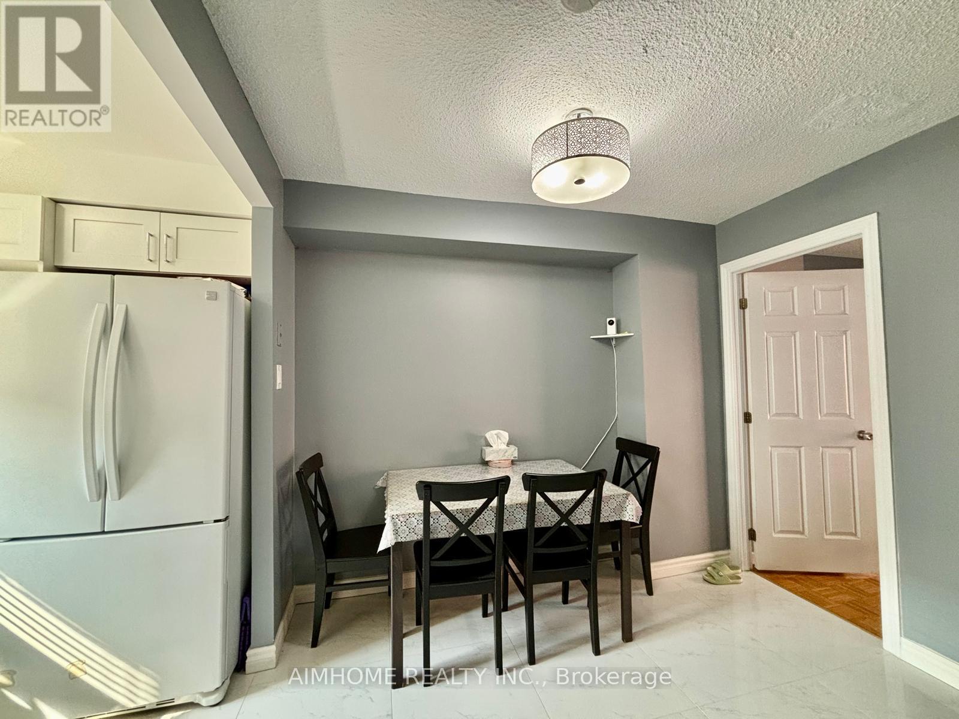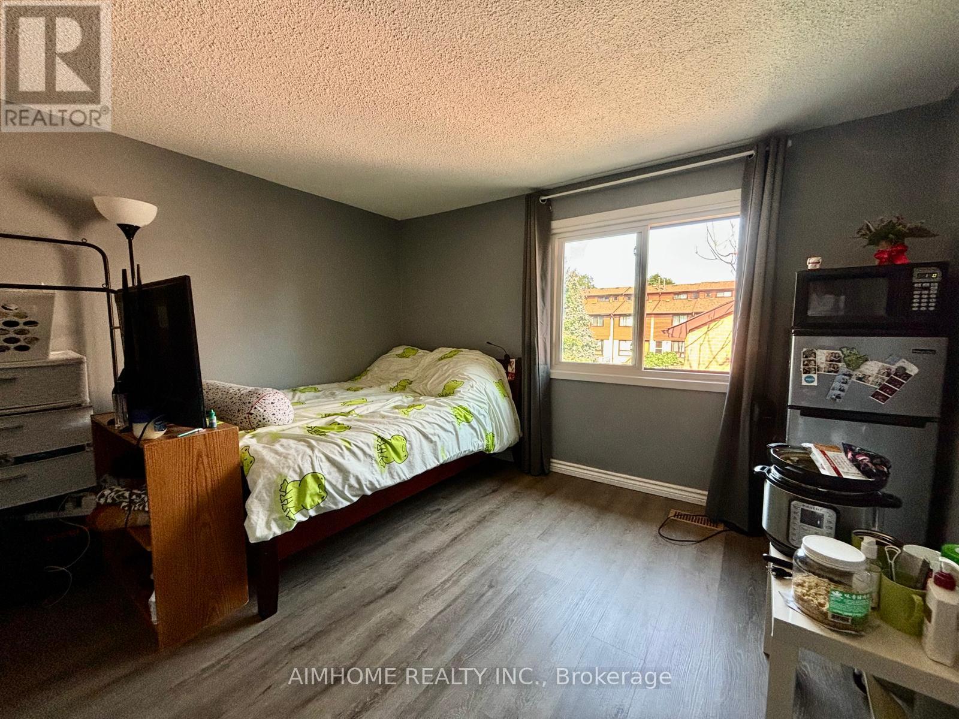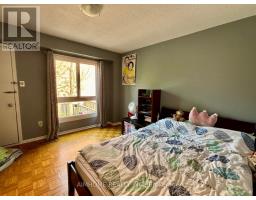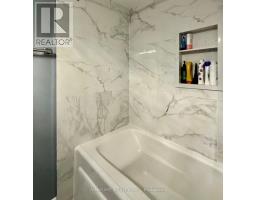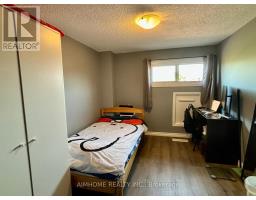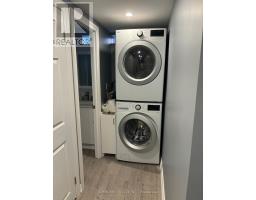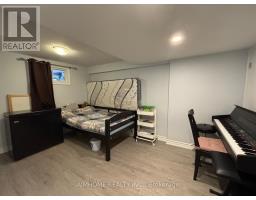215 - 275 Broadview Avenue Toronto, Ontario M4M 3H5
4 Bedroom
2 Bathroom
1,000 - 1,199 ft2
Central Air Conditioning
Forced Air
$880,000Maintenance, Water, Common Area Maintenance, Insurance, Parking
$398 Monthly
Maintenance, Water, Common Area Maintenance, Insurance, Parking
$398 MonthlyUpdated End-unit Townhouse with 3 bedroom and 2 washrooms, built-in garage and private backyard. Prime location with easy access to TTC, highways, groceries, parks, libraries, restaurants, etc. (id:47351)
Property Details
| MLS® Number | E11998420 |
| Property Type | Single Family |
| Community Name | South Riverdale |
| Community Features | Pet Restrictions |
| Equipment Type | Water Heater |
| Features | Balcony, In Suite Laundry |
| Parking Space Total | 1 |
| Rental Equipment Type | Water Heater |
Building
| Bathroom Total | 2 |
| Bedrooms Above Ground | 3 |
| Bedrooms Below Ground | 1 |
| Bedrooms Total | 4 |
| Age | 31 To 50 Years |
| Appliances | Dryer, Hood Fan, Stove, Washer, Refrigerator |
| Basement Development | Finished |
| Basement Type | N/a (finished) |
| Cooling Type | Central Air Conditioning |
| Exterior Finish | Brick |
| Flooring Type | Parquet, Porcelain Tile, Vinyl |
| Heating Fuel | Natural Gas |
| Heating Type | Forced Air |
| Stories Total | 3 |
| Size Interior | 1,000 - 1,199 Ft2 |
| Type | Row / Townhouse |
Parking
| Garage |
Land
| Acreage | No |
| Zoning Description | 370 |
Rooms
| Level | Type | Length | Width | Dimensions |
|---|---|---|---|---|
| Second Level | Primary Bedroom | 3.8 m | 3.6 m | 3.8 m x 3.6 m |
| Second Level | Bedroom 2 | 3.6 m | 2.4 m | 3.6 m x 2.4 m |
| Third Level | Bedroom 3 | 3.2 m | 2.7 m | 3.2 m x 2.7 m |
| Other | Bedroom | Measurements not available | ||
| Ground Level | Living Room | 3.6 m | 3.3 m | 3.6 m x 3.3 m |
| Ground Level | Dining Room | 3.3 m | 2.6 m | 3.3 m x 2.6 m |
| Ground Level | Kitchen | 2.5 m | 2.3 m | 2.5 m x 2.3 m |
